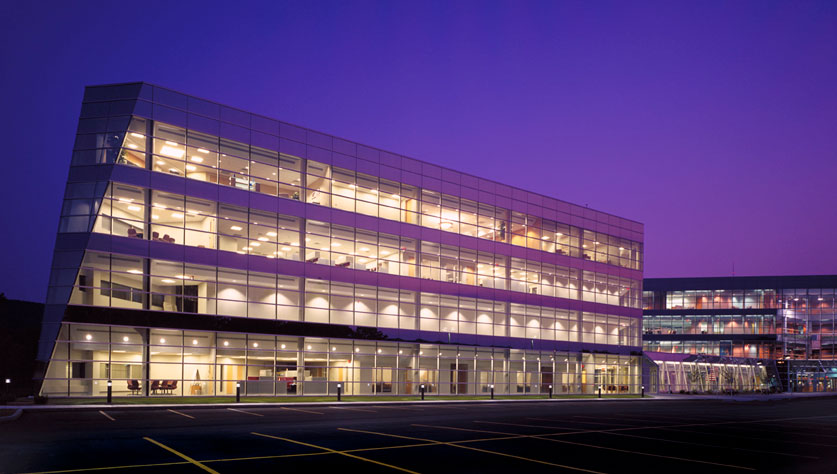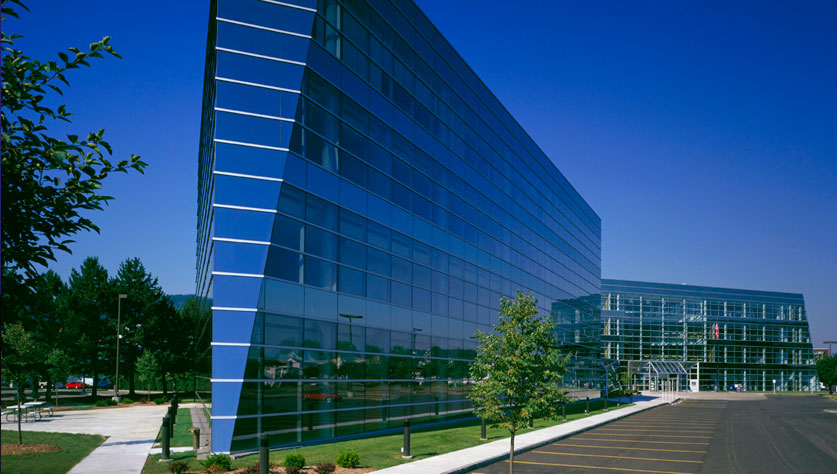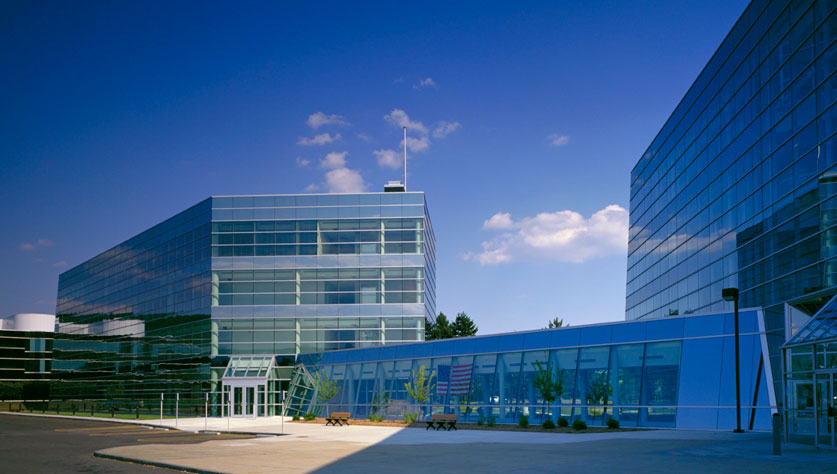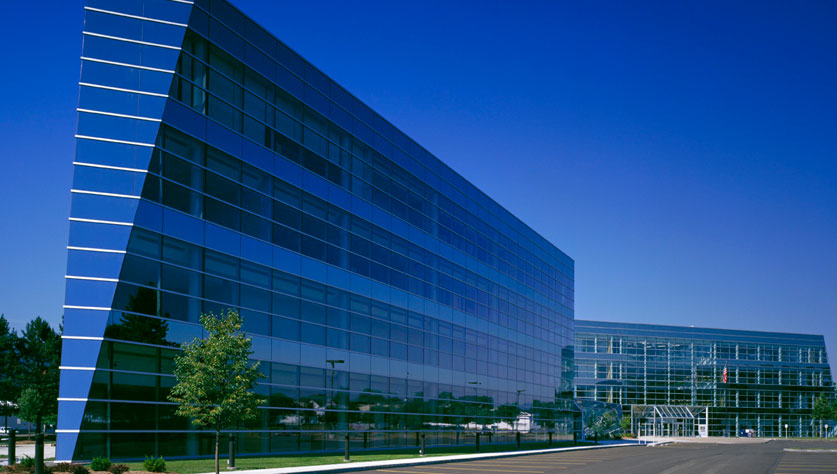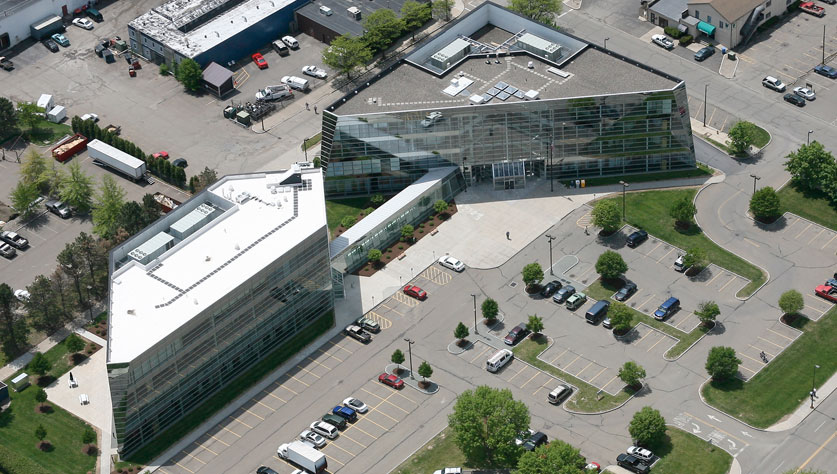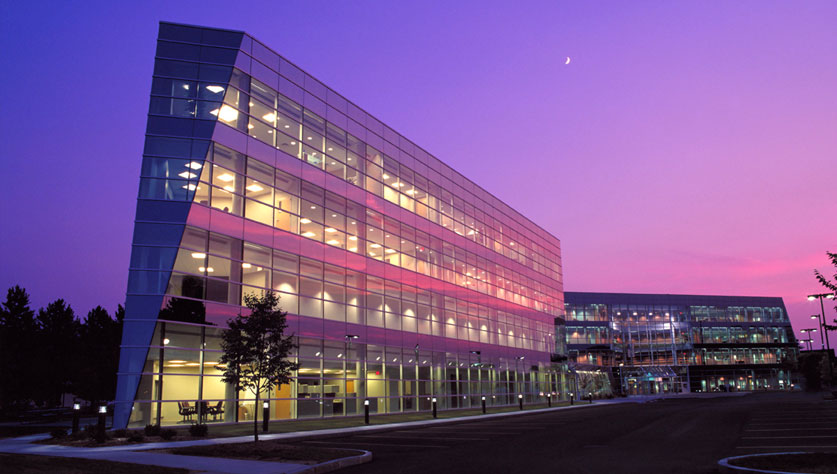
From the first shovel of dirt to the last pounded nail, this elegant building is a tribute to the skilled craftsmen who live in the Southern Tier region. The complicated geometric design of a three-sided structure, together with a five-sided structure, created many challenges throughout the project and a great source of pride at its completion.
A design/build project, Welliver was “hands on” during the design process, working closely with the A/E and providing a constructability viewpoint throughout.
Project Highlights
- Award-winning four-story, three-cornered glass pyramid built to meticulous specifications.
- Constructed the four-story, five-sided, glass encased polygon to blend seamlessly with the existing Phase I building.
- Eight different types of glass were utilized, and custom ordered from North Carolina to fit exact dimensions of the unique structure.
- Exact specifications were required to support the owner’s state-of-the-art computer and security systems and to connect the two unique buildings and their systems.
- This structure, shelled in glass, required limited access zones and special handling procedures for the glass installation. Not one crack was experienced.
- There were no injuries or incident reports filed for this site from the beginning to the end of the project. Particular attention was paid to the inherent dangers of an open four-story building, compounded by the unique geometric shape of the structure.






