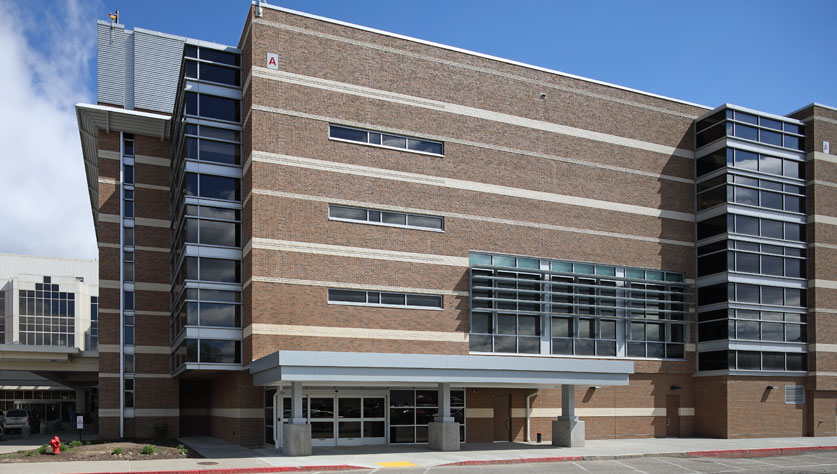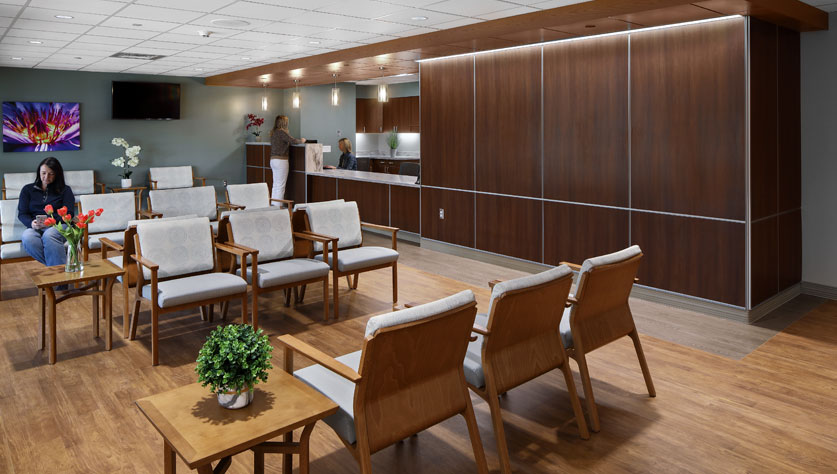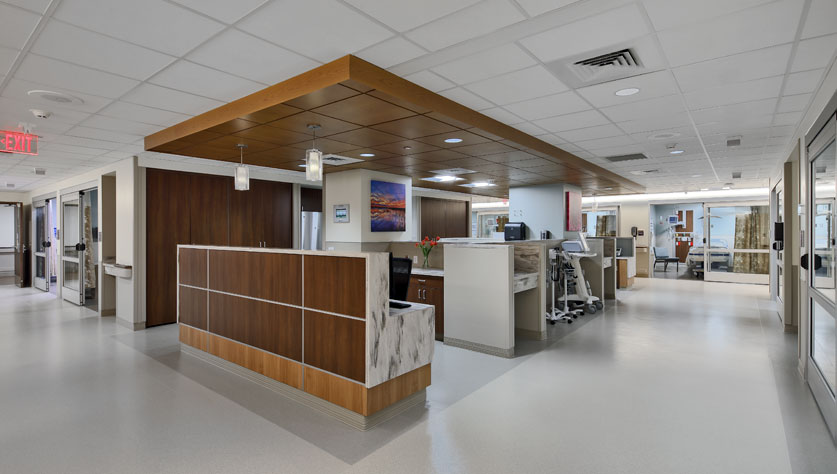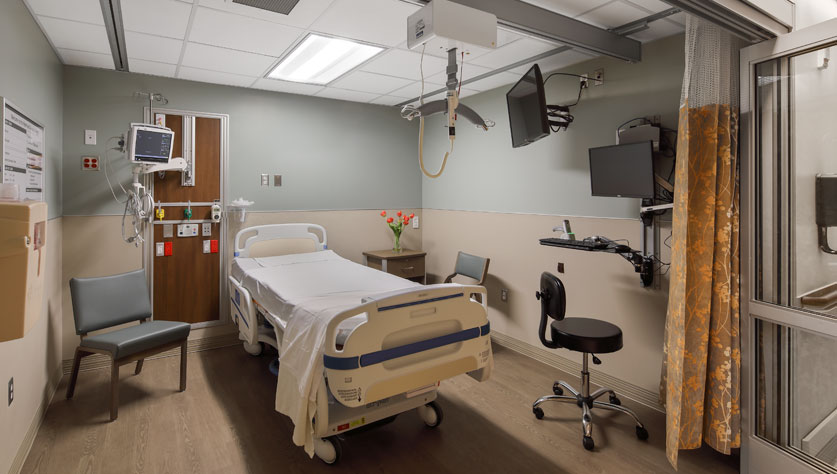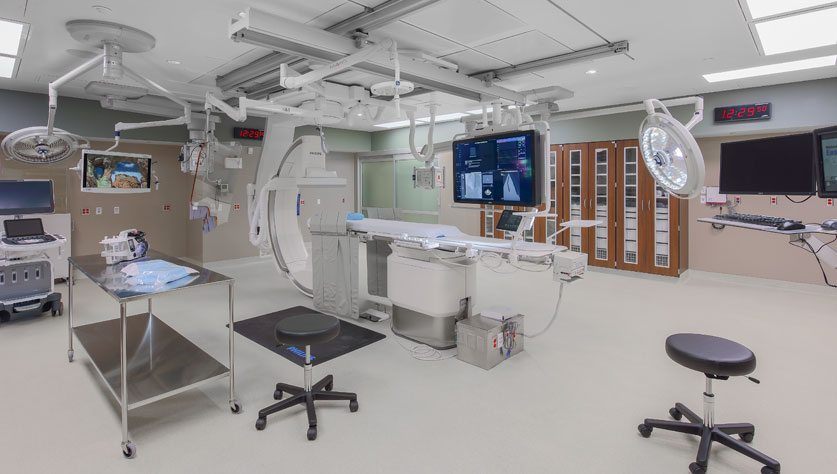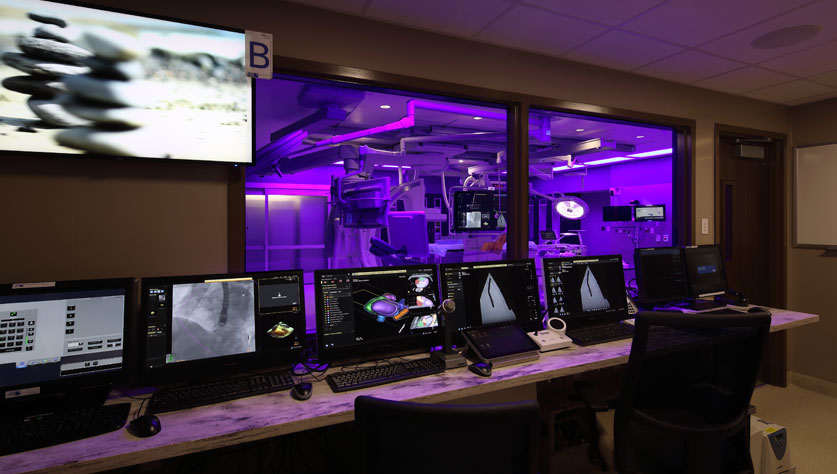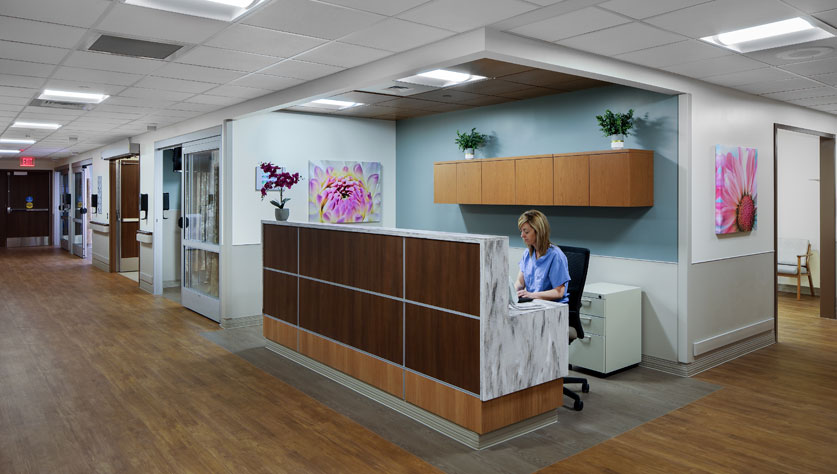
Welliver performed as the general contractor for the fit out of the first level shell space as well as MEP work on the second level of the Heart and Vascular Center. The renovations include Interventional Radiology Procedural space comprised of one Structural Heart Lab, one Cardiac Catheterization Lab, and one Electrophysiology Lab. These renovations allow the Cardiovascular service line at Robert Packer Hospital to better meet the needs of staff, patients, and their families.
Project Highlights
- Spacious cardiac catheterization, electrophysiology, and structural heart rooms with Philips Azurion imaging equipment provide advanced digital image enhancement at lower dose radiation
- Close proximity to the Intensive Care Unit and operating rooms
- Spacious waiting area with real-time status boards allow family to follow patient’s progress
- Convenient street level entrance, adjacent to parking lot
- Due to the project’s fast pace and tight schedule, LEAN Construction techniques were implemented to break the project down into smaller components
- An additional 1,200 SF of renovations were proposed for the project on Level 2 for mechanical and electrical space
- Electrical and low voltage systems are extended from existing systems on first and second levels
- New uninterrupted power systems were installed in each lab
- Medical gases are supplied from the primary hospital systems to the new suite
- The existing dry sprinkler systems in the first level shell space were replaced with a wet system tied into the hospital infrastructure
- Two new mechanical units on the first and second levels. A new chiller supports the new air handlers from the roof of level 5.
12
universal care private rooms for patient prep and post-care recovery care areas in a suite supervised by two nurse’s stations.






