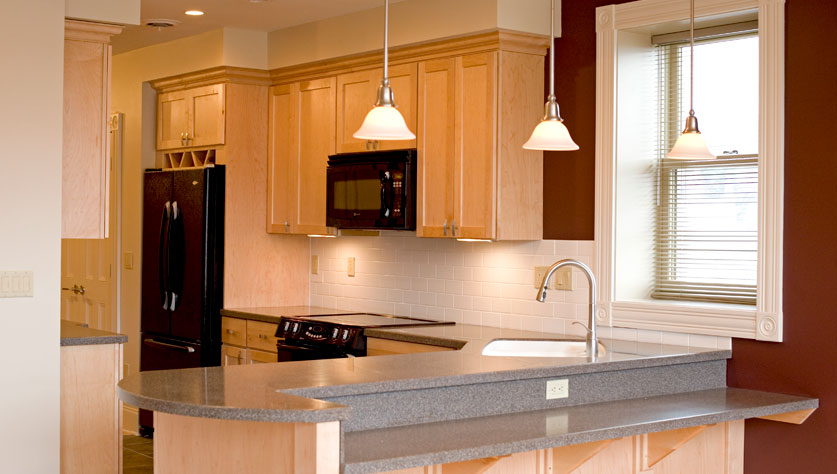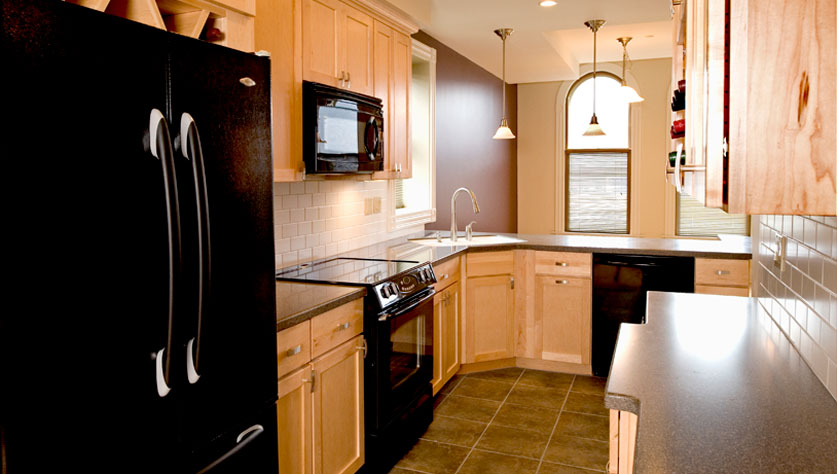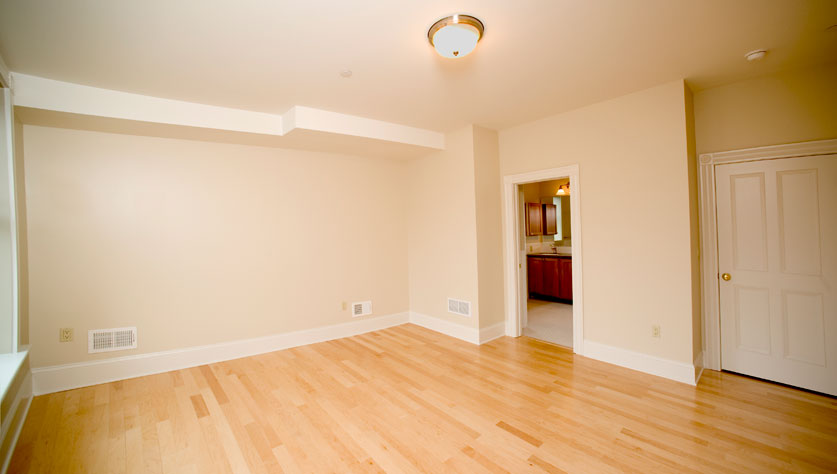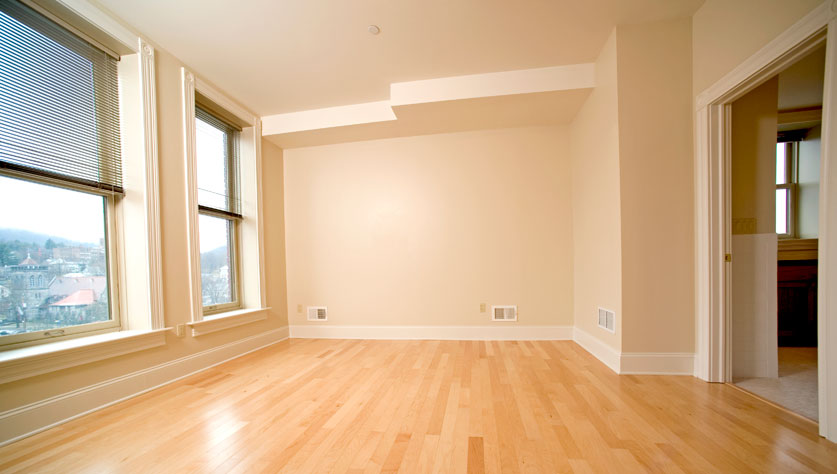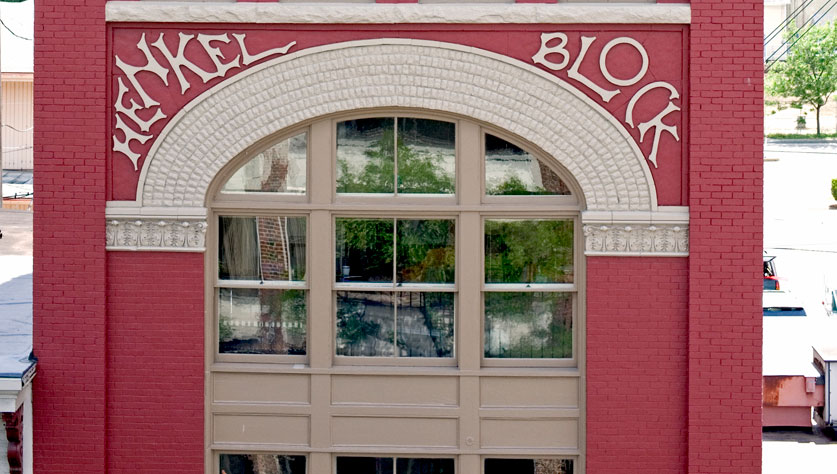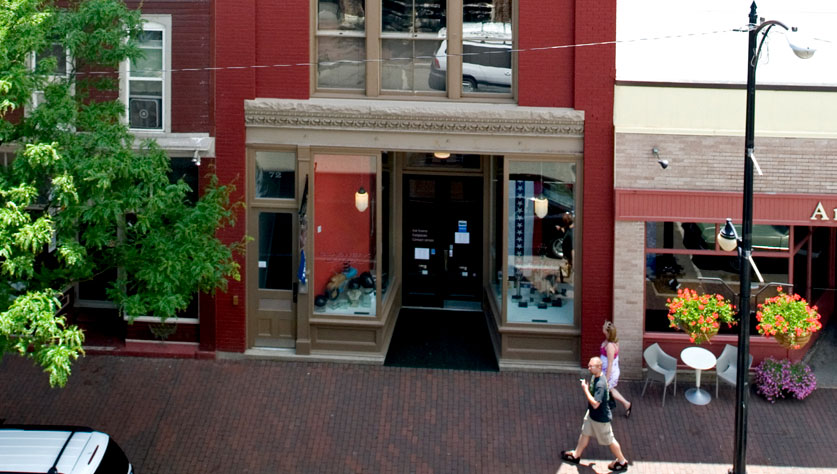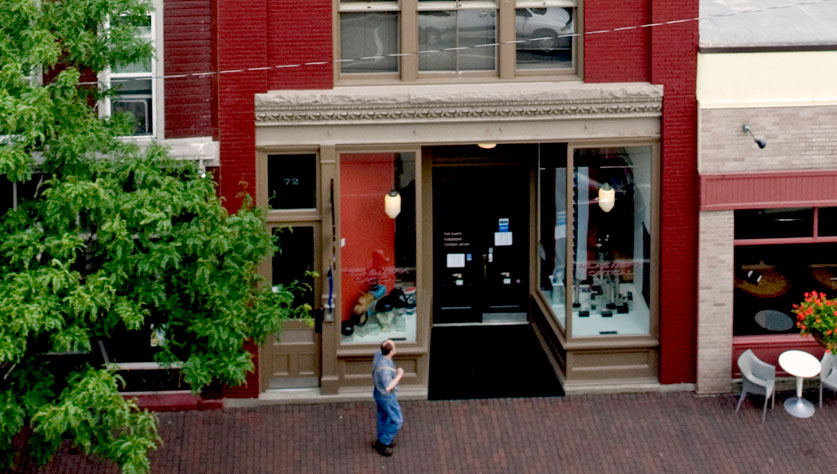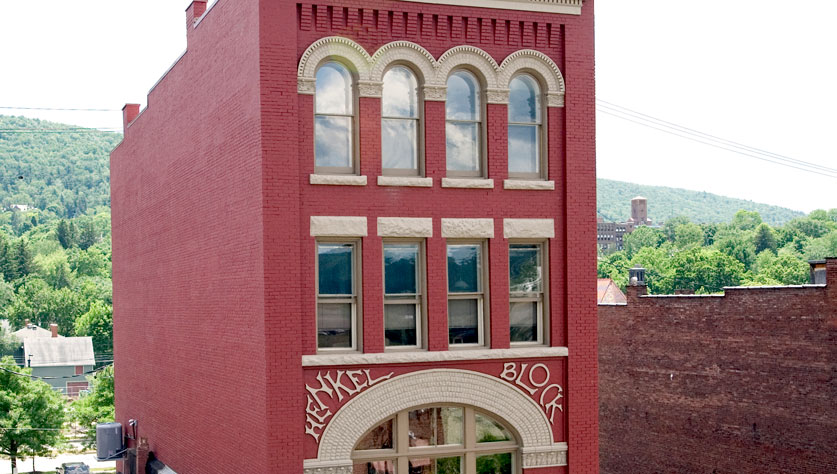
This building was the tallest building in New York State’s western region at the time it was built. One of the “ultra-modern” features it offered was a hydronic elevator that was hooked to and powered by a city water main.
As part of Corning’s Downtown Revitalization efforts over the past decade, the second through fifth floors were converted to luxury apartments while the first floor remained retail.
Project Highlights
- The project received over $900,000 in funding through a Restore New York grant and a 10% match from Three Rivers Development Corp.
- The building was restored to standards of the Department of the Interior and received Federal and State Rehabilitation tax credits.
- Inside, each of the top four floors has a one or two bedroom apartment. The spaces incorporate modern amenities with a touch of luxury to cater to young professionals and individuals relocating to the area.
- A new elevator was also added.
- The Owner incorporated recycled materials, solar panels, and heat efficiency devices into the design.
- Two solar panels on the roof generate enough electricity to run the lights in all of the apartments.








