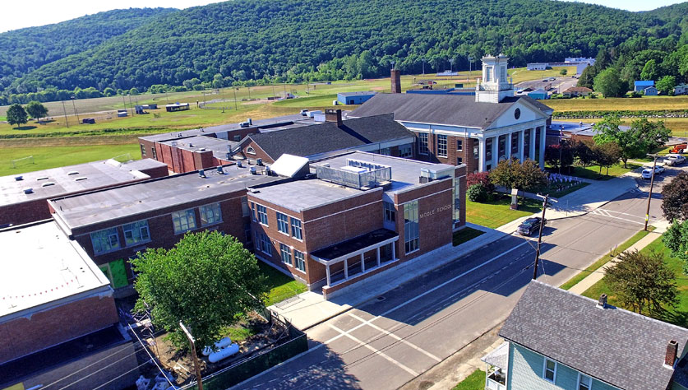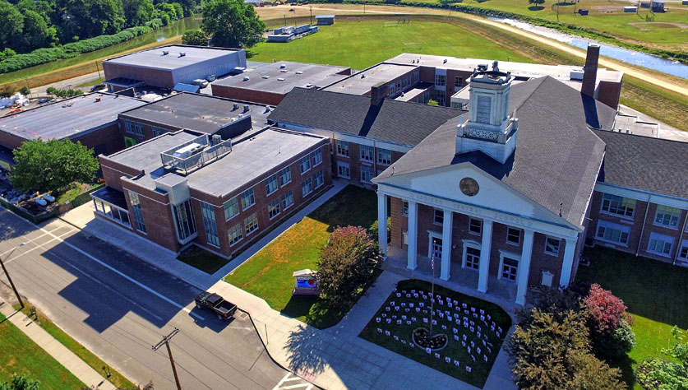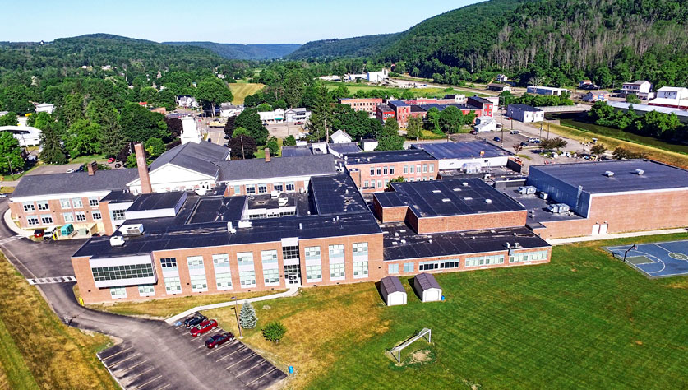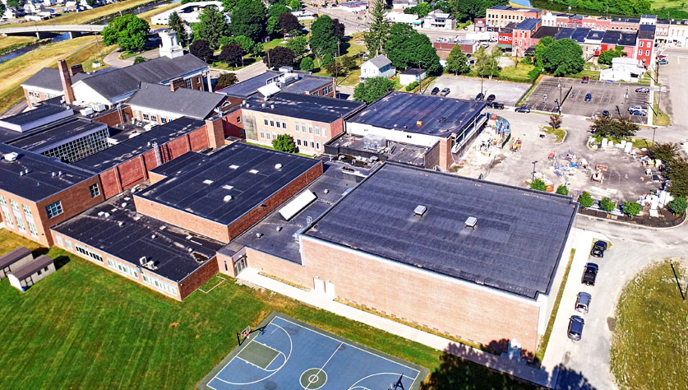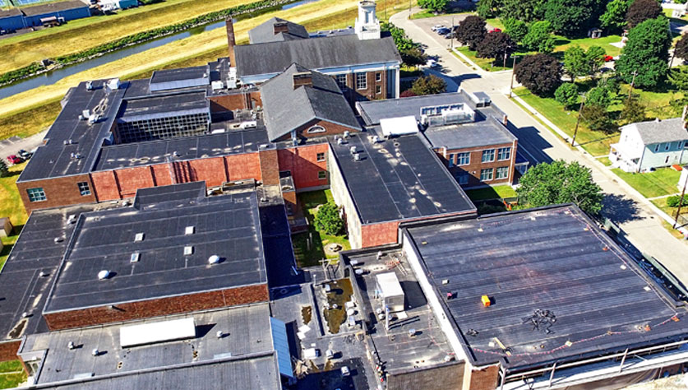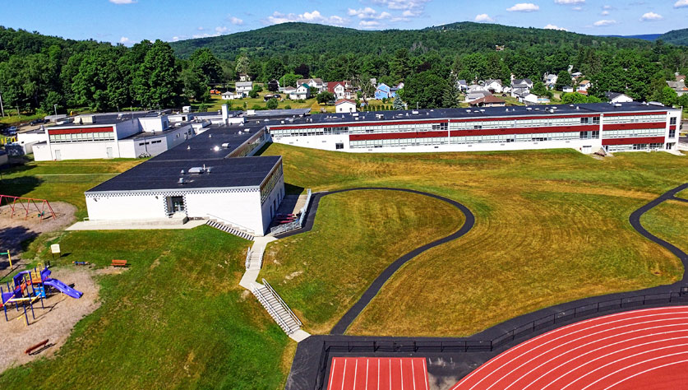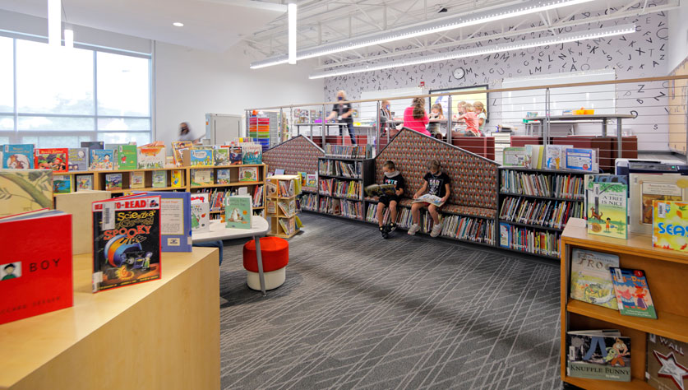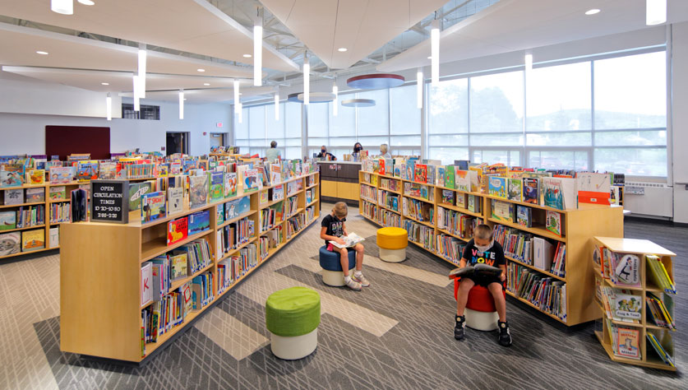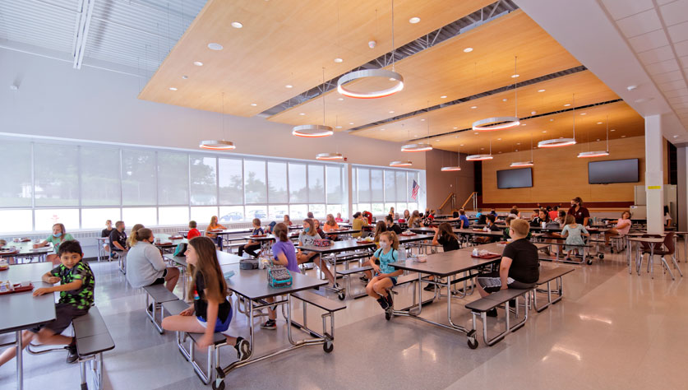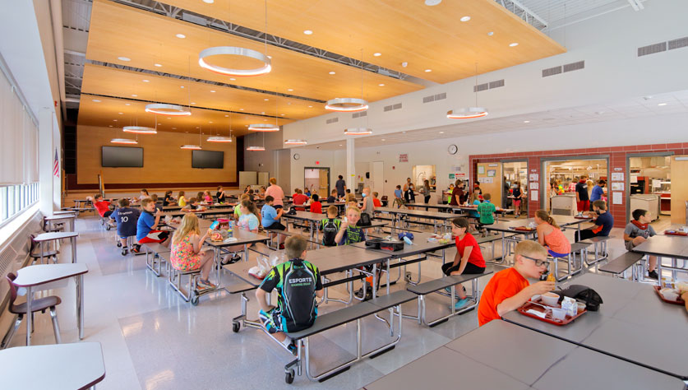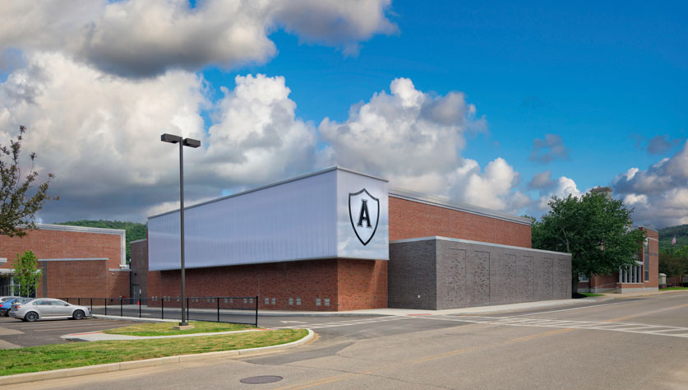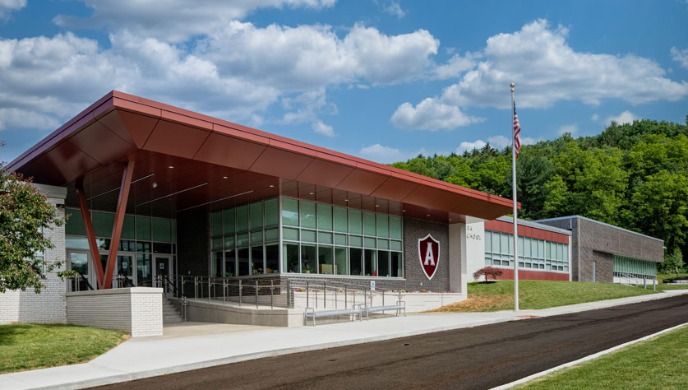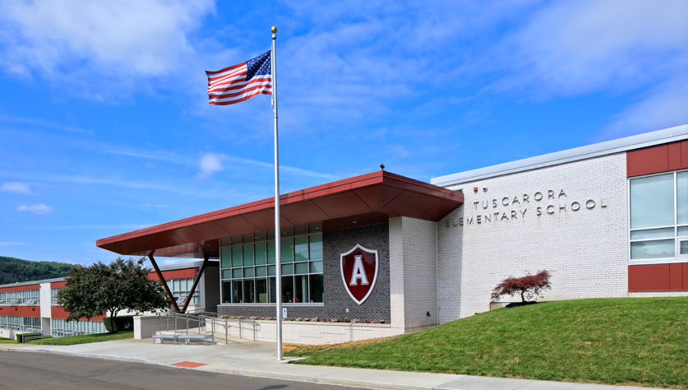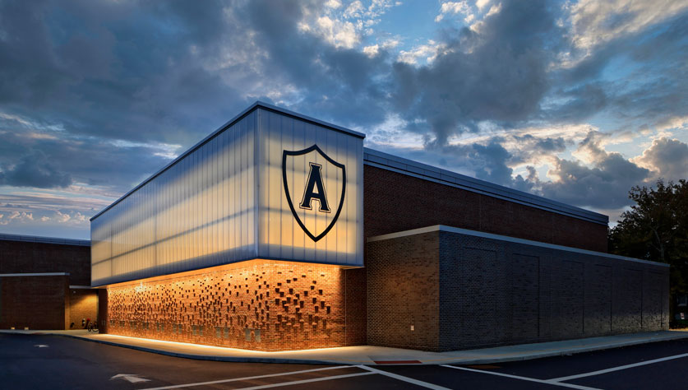
The Addison Central School District is committed to providing a safe learning environment and well-maintained facilities for students and public use. This commitment is why Addison is dedicated to addressing the results of the New York State mandated Building Condition Survey (BCS) with a recommended list of the most critical repairs and program upgrades. The list addresses critical safety, program, infrastructure, renovations, site work, and facilities needs in each of the school buildings.
Welliver was hired as the General Contractor for Phase III of the Capital Improvements initiative across the Addison school district. The project scope is based on a number of factors including the BCS and corresponding Five Year Facilities Plan, program changes to complete the High School and Tuscarora Elementary School long-range plans, and recommendations from Addison’s Facilities Committee.
The Early Childhood School had renovations to their public and classroom bathrooms, making them ADA accessible, as well as a new office suite and entry vestibule. Tuscarora Elementary School underwent a substantial renovation including 25 new classrooms with flooring, ceilings, casework, painting, white boards and tack boards. The school also introduced a new STEM lab in which Welliver was responsible for combining two pre-existing classrooms into one, new decorative ceiling with sound absorbing units, mobile and stationary casework, and painting. The new construction at this school resulted in a new entry addition that accompanies a new main office suite with a waiting area.
In addition, a new state-of-the-art kitchen and cafeteria was added with all new tile flooring, walls, metal composition ceiling panels, announcement state, accessible lifts, and all new kitchen equipment. The old cafeteria had been converted into a new architecturally enhanced library with multiple areas for reading and learning. Welliver was responsible for all new casework, ceiling panels, floor and wall finishes and cable railing at the renovated stage, along with an ADA accessible lift entering the upper stage learning area. The Tuscarora Elementary School facelift also included all new wall tiles throughout the corridors. This large format tile was installed during school hours with close and careful coordination with school administration and teachers.
This project marks Phase III of the District’s long-range facilities plan. Phase I was completed in 2011 and Phase II was completed in 2015. Project highlights include:
Middle High School
New Swimming Pool / Locker Room Addition – 14,000 SF
New Auditorium
Elementary School
New Front Entrance Addition with Offices – 3,500 SF
New Cafeteria and Kitchen Addition – 7,000 SF
New STEM Lab
New Library
36 Renovated Classrooms
870 lineal feet of Renovated Corridors
Valley Early Childhood School
11 Renovated Classrooms
New Health Office and Main Office Renovation
New Boys and Girls Restroom
New Entrance Doors and Curtainwalls
709
new seats plus stage rigging and curtains, A/V room, sound absorbing wall units, and painting are part of the auditorium renovation.






