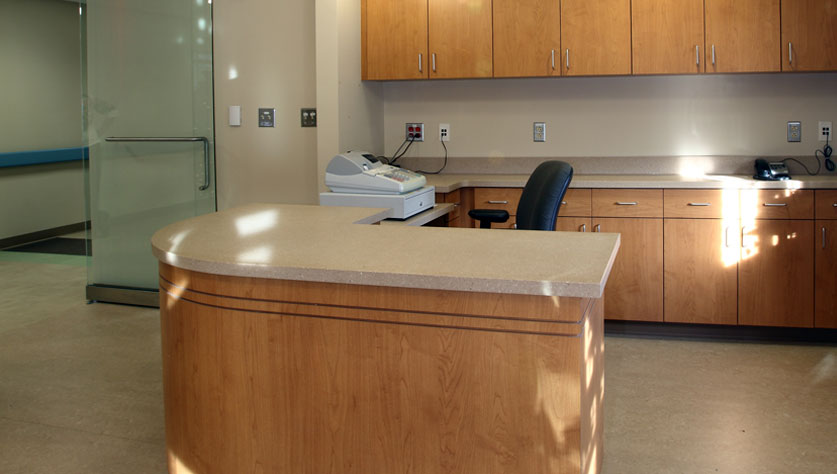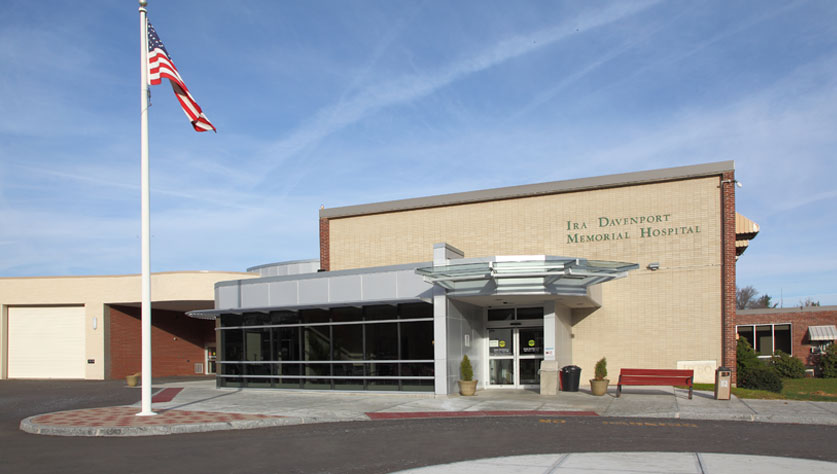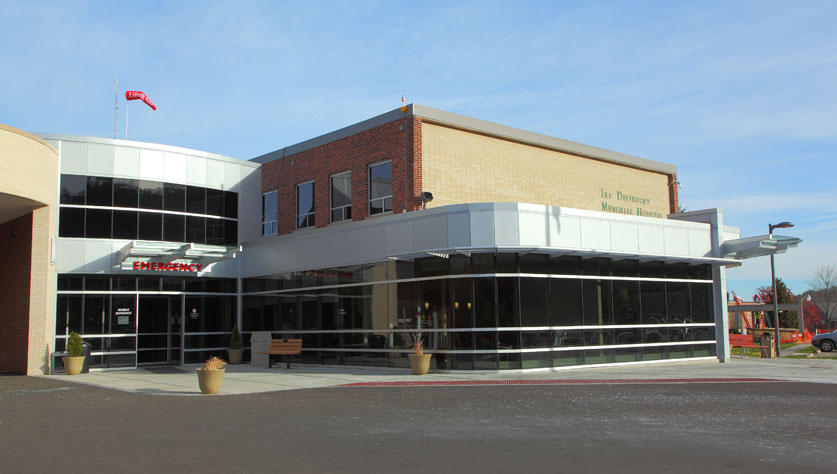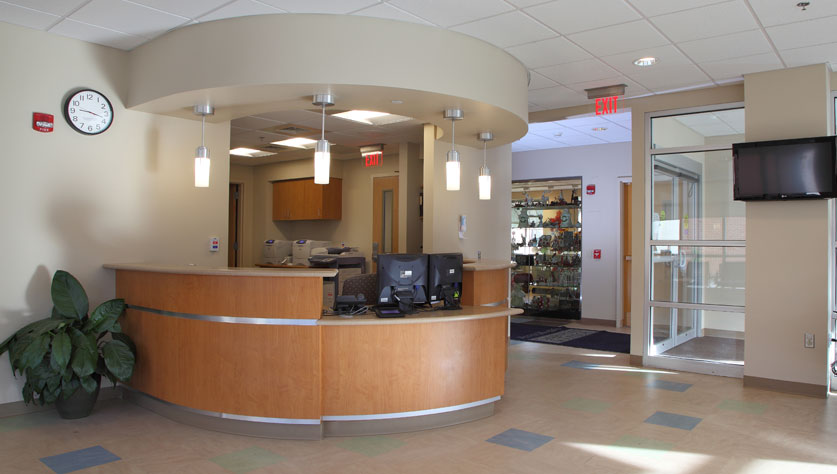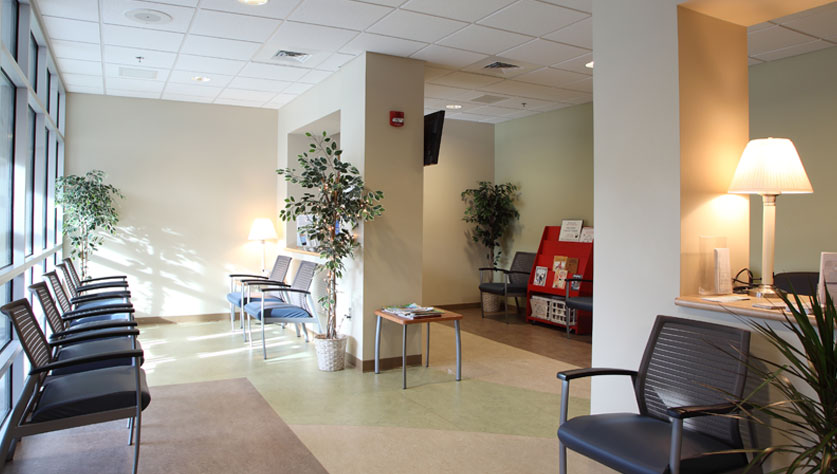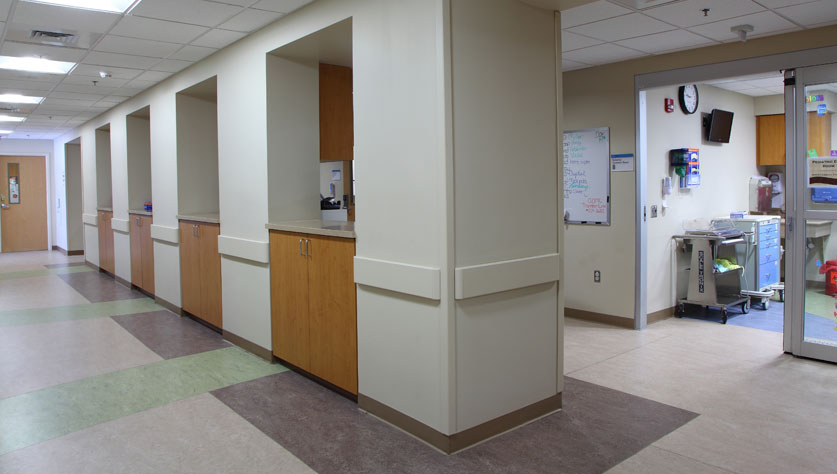
The three-phase project consisted of a new 4,100 square-foot ER and MRI addition, which doubled the amount of treatment areas and created a dedicated space for emergency pediatric care. In addition, we completely renovated 3,500 square-feet of existing space with upgrades to medical equipment and information technology. Welliver self-performed all demolition and masonry.
The building façade was constructed with two colors of brick to match the existing, a curtain wall, storefront, metal panels, and automatic entrance doors. The scope also included new entrance roads, parking, and a helicopter landing area.
Project Highlights
- All construction activities required daily coordination to avoid impacting adjacent occupied space (intensive care, ER, x-ray, MRI)
- Complete gut of architectural and existing MEP and med gas systems, which had to be phased and coordinated to avoid impacting adjacent space.
- Major electrical renovations of existing service required intense coordination with department heads to ensure critical systems were not impacted by shutdowns and necessary pre-work for the installation of the new “Normal Power Service” and “Emergency Power Service.”
- Old air handling units were taken out of service and replaced with a new RTU that will service all phases. Major coordination effort ensured space temperatures were maintained to avoid impacting patients and staff.
- Infection Control Risk Assessment (ICRA) plans were implemented for coordination and relocation of staff and redirection of hospital interior and exterior pedestrian traffic.






