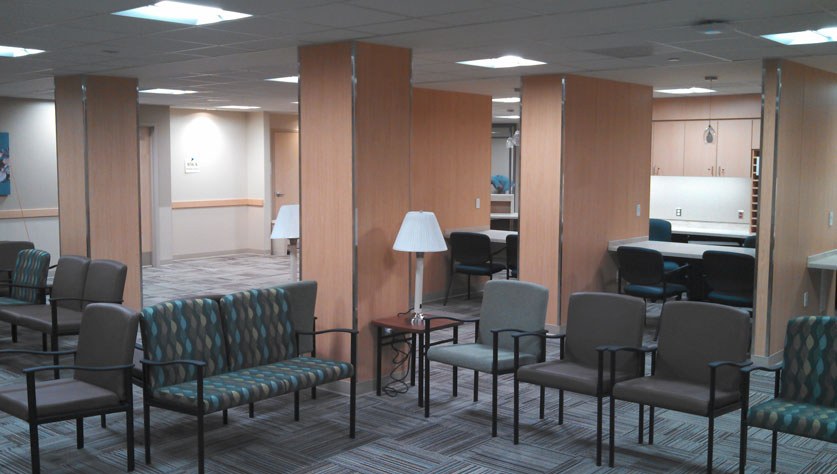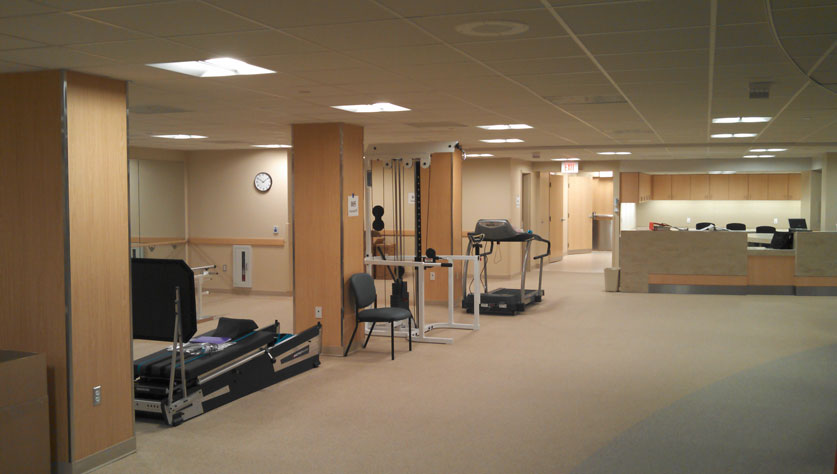
Welliver provided construction services for the complete renovation and consolidation of the existing Outpatient Services area with the goal to reduce waiting times and increase outpatient treatments. St. Joseph’s Hospital was awarded a HEAL-NY (Healthcare Efficiency and Affordability Law for New Yorkers) grant with the intent to support and fund capital projects which address certain conditions including facilities in financial distress as well as address unmet healthcare needs in New York State as determined by the Commissioner.
Project Highlights
- Complete gut of existing facilities from the floors to the ceiling, including the HVAC system
- Renovations include a fully-functional kitchen and bathroom for Occupational Therapy Training
- New exercise/therapy room with areas for gait therapy, game therapy, neurological rehabilitation room with one-way glass to monitor patients during therapy activities
- The space includes four different building construction types and they all needed to seamlessly blend together







