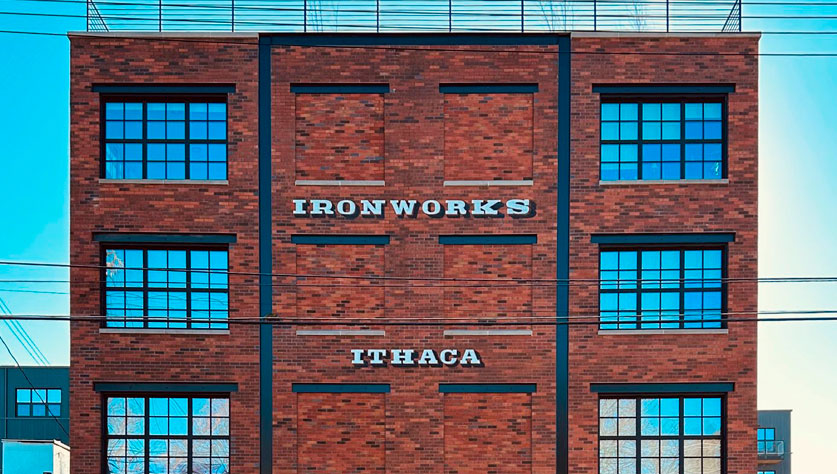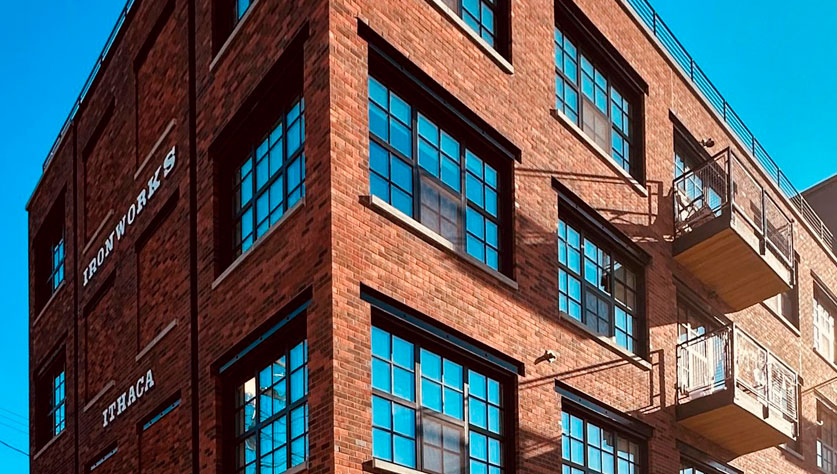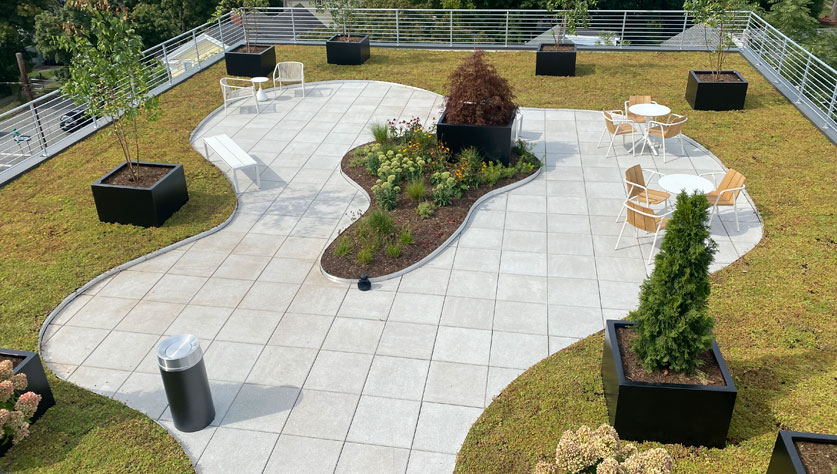
Ironworks Ithaca offers contemporary, urban living in the heart of Ithaca’s vibrant and eclectic West End neighborhood. This five-story, mixed-use project includes nearly 133,000 square feet of residential and commercial space. The building’s exterior was designed and built to maintain the original brickwork, a nod to its industrial beginnings.
The building offers approximately 130 units consisting of contemporary studio, one, and two-bedroom apartments. In addition to 4,800 square feet of ground-floor commercial space, a rooftop terrace, indoor and outdoor lounges, fitness center, and yoga studio were constructed.
Welliver delivered preconstruction and construction management services for the fast-track construction of this new apartment and commercial space. Our team shored, stabilized, and reinforced the brick façade on the circa 1860’s building prior to demolition of the balance of the buildings on the site. Dubbed the “Mama Goose” building, as that was the last retail store to occupy ground floor space before construction, its existing brick façade was earmarked to be salvaged. This required extensive reinforcement in order to stabilize it prior to demolition and prepare for the installation of helical piles for the new concrete foundations above and beyond what was originally designed.
This project was conceived with the goal of tenants moving in on 8/10/22. Despite many obstacles such as supply chain uncertainty, cost of materials, workforce constraints, design revisions, and COVID-19, the project was delivered as planned. We worked extensively with contractors, suppliers, owner, and design team to secure the best value and ensure the materials would be onsite when needed so as not to cause delays in the build out of the project. The schedule was of paramount concern. We know the market is driven by rental cycles and are keenly aware of the significant consequences of finishing a building late. Collaboration with owners, contractors, and a skilled team capable of delivering within established construction timeframes was critical. All units were rented and tenants moved in before September 1.
Project Highlights
- Green rooftop terrace
- Fitness center and yoga studio
- Resident lounge and communal kitchen
- Imported Italian cabinets, stainless steel Energy-Star appliances, and plank and tile flooring
- Ground floor commercial space has the capacity to accommodate up to three tenants
16%
of work was self-performed - concrete, masonry, millwork, windows
























