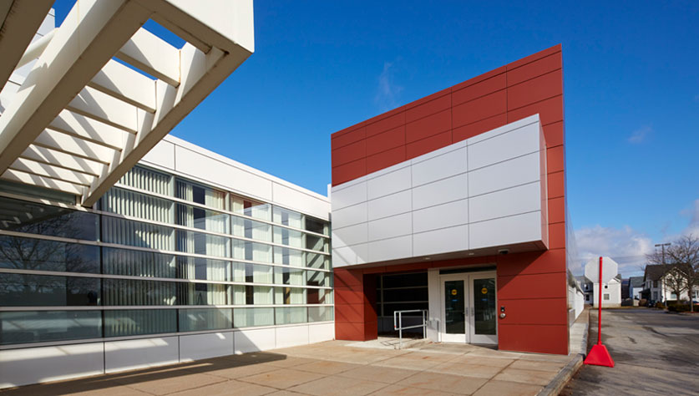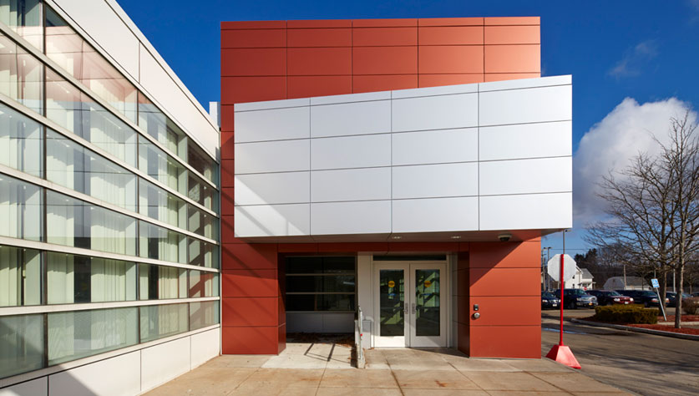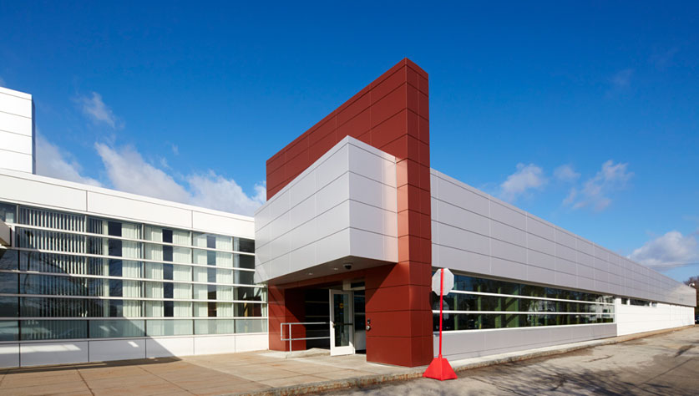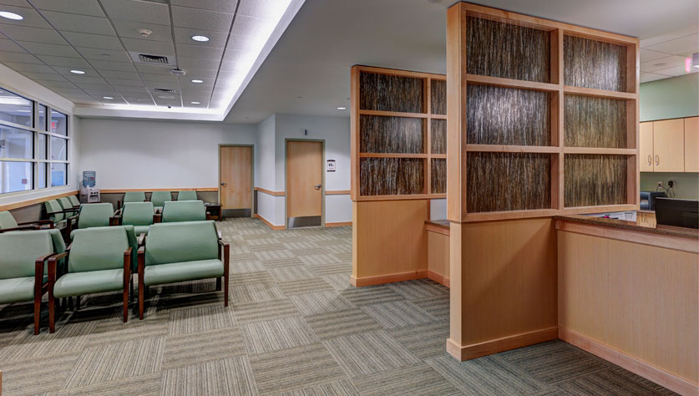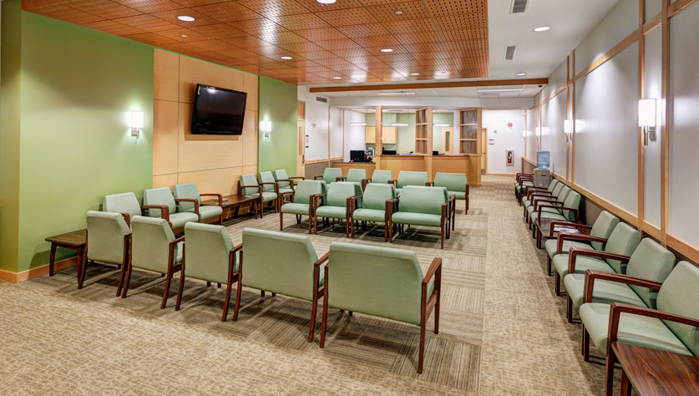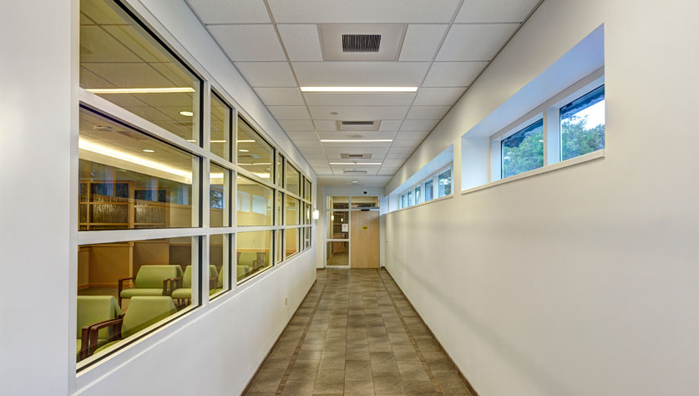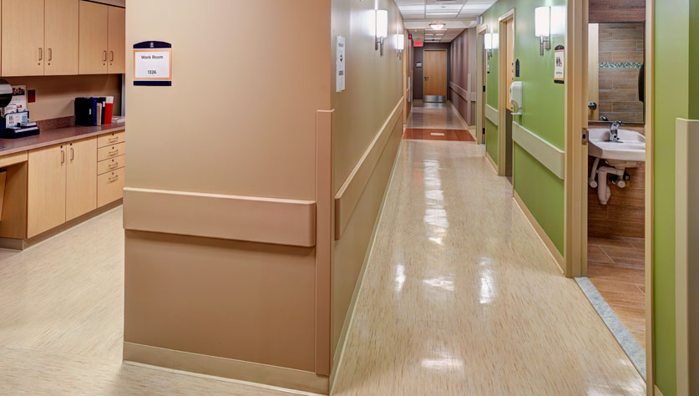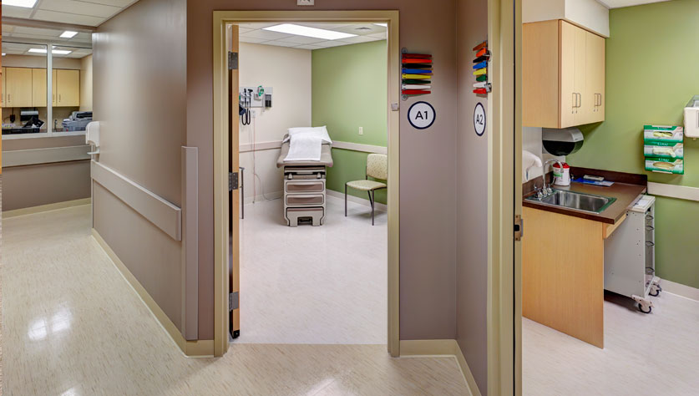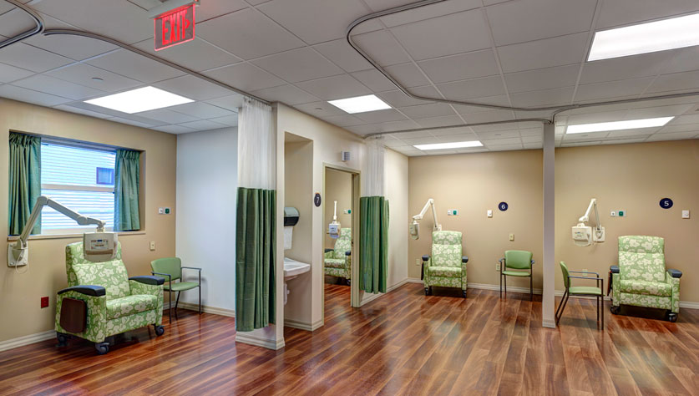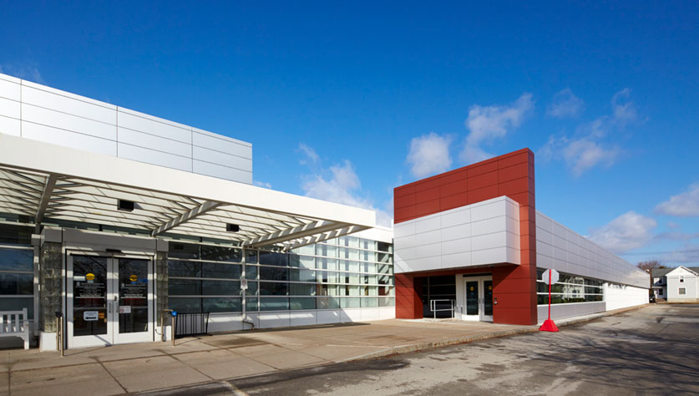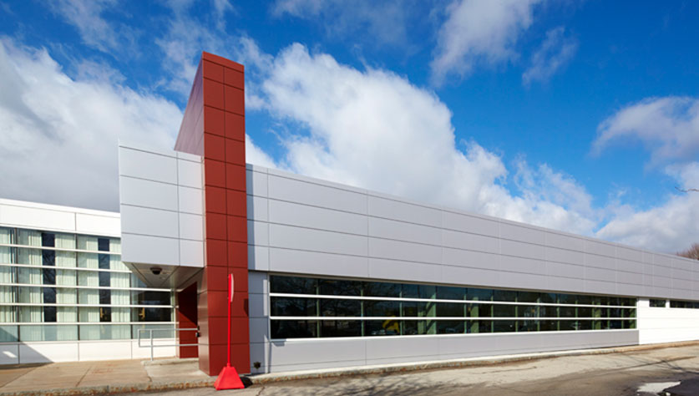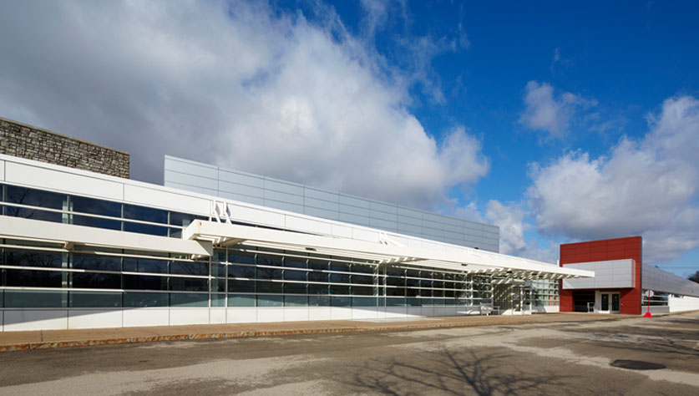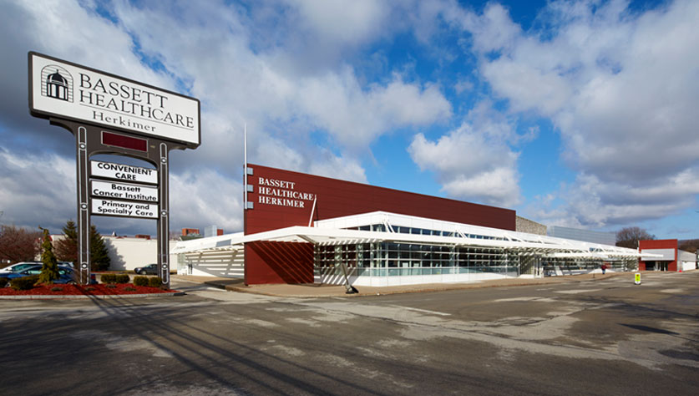
In partnership with Bassett Healthcare, Welliver managed a year-long multi-phase addition and alteration project which involved the construction of a 15,000 square-foot addition via an interior demolition and reconstruction of an existing shell space; and 19,000 square-foot renovation of pre-existing occupied spaces within the clinic, including the cancer treatment center, patient exam rooms, and administrative areas. Renovation of existing occupied clinic space included updates to the cancer treatment area, rework of existing sleep study area to create more usable space, renovation of existing specialty clinic to allow for physician and nurse staffing areas, and new glass divider walls in the front lobby.
Welliver self-performed the millwork, adding hardwood accent trim in the waiting rooms and a wooden acoustical ceiling in the main lobby. Efficient phasing, scheduling, and the use of Building Information Modeling (BIM) enabled the project team to complete work quickly achieving Article 28 compliance without displacing a single patient or clinic service – an initial major concern of the client. A major ICRA safety plan was required for the occupied clinic – access and egress to the facility, while maintaining proper barriers, was critical.
Upon its completion, the Herkimer Health Center expanded its services and ability to accommodate the increased demand for outpatient care in the Mohawk Valley region.






