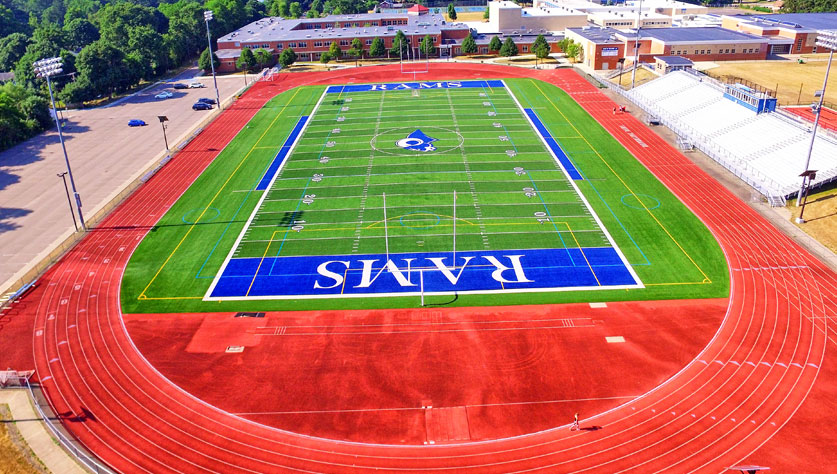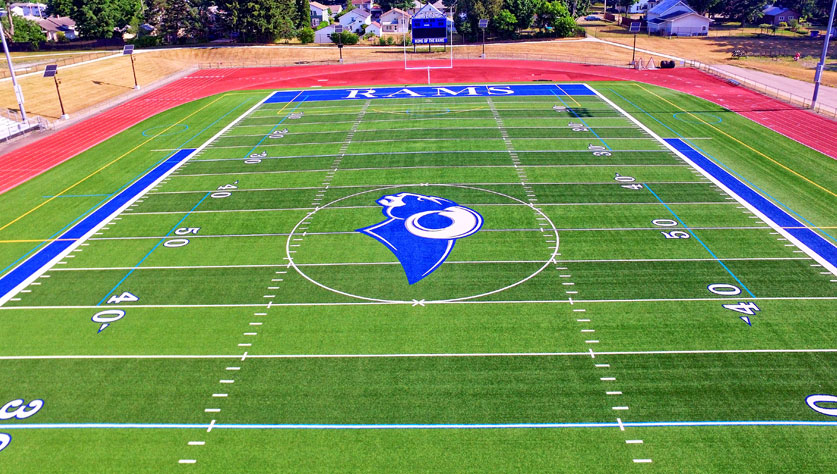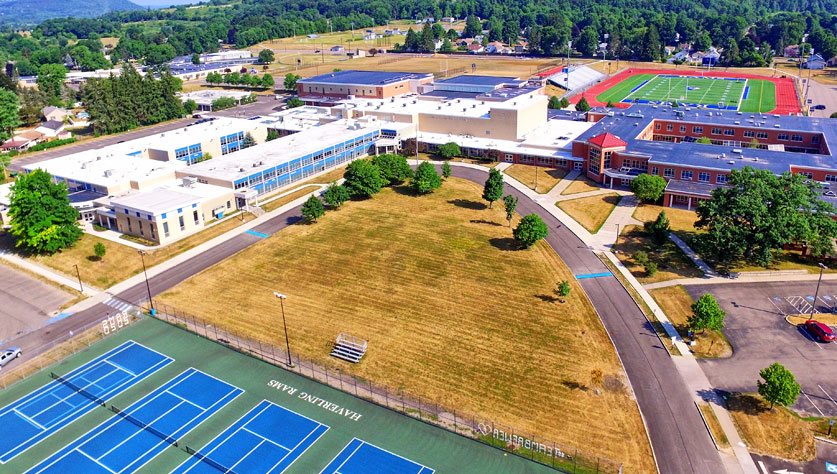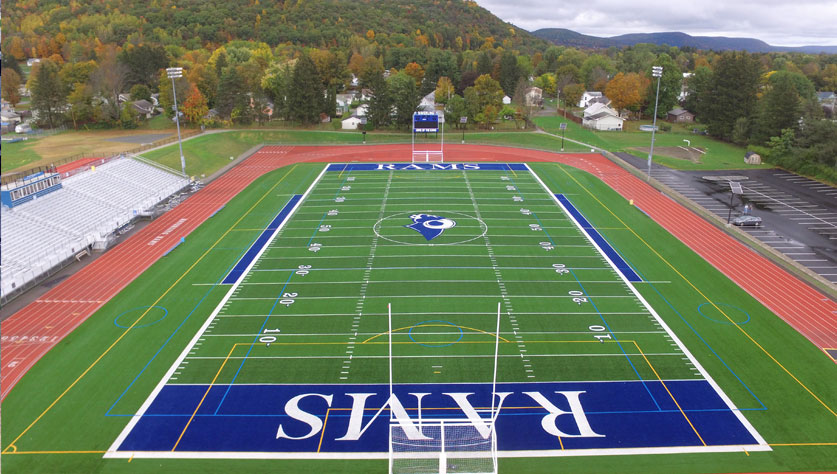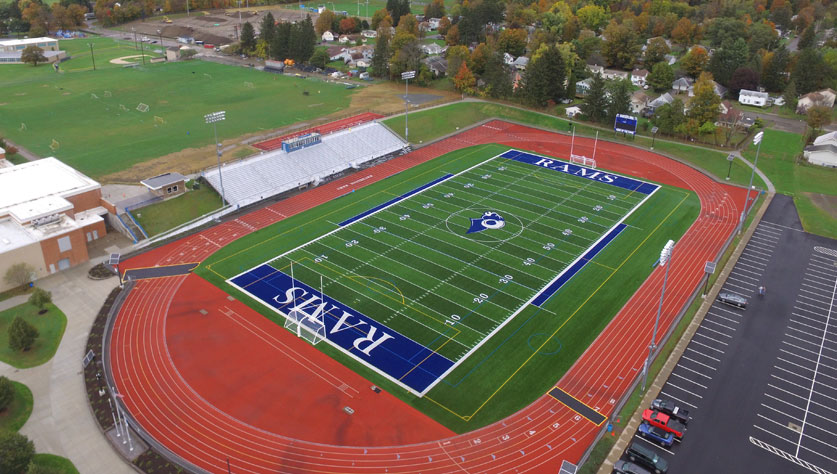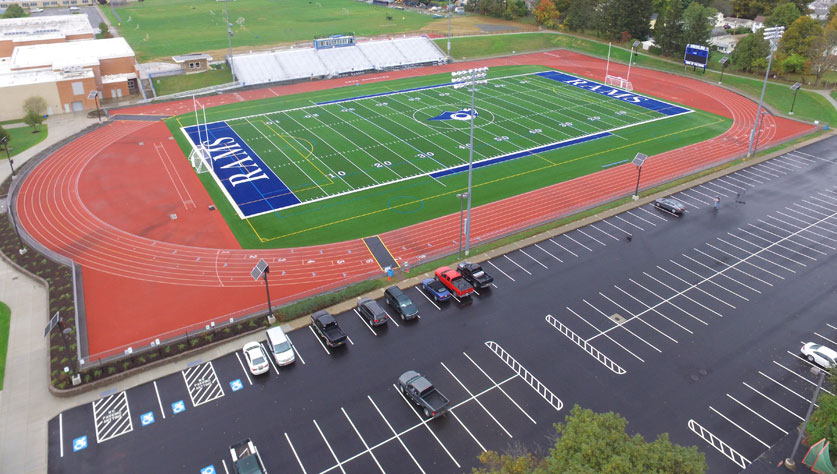
Welliver was hired to coordinate and estimate the four phases of capital construction for the Bath Central Schools at their main campus and bus garage. Our pre-construction team completed three (3) sequential estimates on the phases to ensure the project remained on budget.
Project Highlights
- Site work included two (2) new sodded fields with lighting
- Moved current baseball field located south of the varsity soccer field to the bus garage
- Created two new JV soccer fields running north and south with a new press box and lighting
- New baseball field at the bus garage and improvements on the two (2) existing softball fields
- Renovated existing grass field to turf field
- Paving, storm water requirements, grading, and structures on four (4) existing parking lots
- Installed new bleachers at both the main campus and bus garage complex
- Installed new concrete sidewalks around the main campus and bus garage
- Installed new scoreboards and video boards at two main playing fields
- Sound upgrades on the new and existing fields
- New fencing and reorientation of the existing baseball field
- Six (6) new dugouts were erected between the main campus and bus garage
- New JV soccer field press box, dugouts for JV soccer fields, varsity soccer field, and baseball field
- Site work and construction of two (2) new lacrosse/football practice fields and a parking lot extension
- New 500 seat bleacher system built into the hillside at the varsity soccer complex
- New scoreboards at stadium, JV soccer fields, baseball, softball and varsity soccer
6
new dugouts were erected between the main campus and bus garage, along with a new press box at the main campus.






