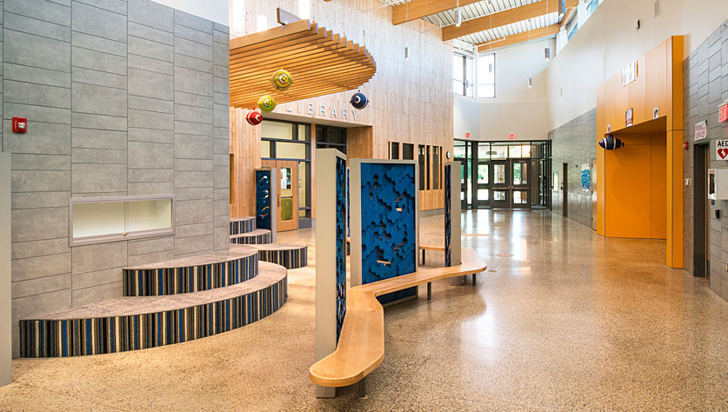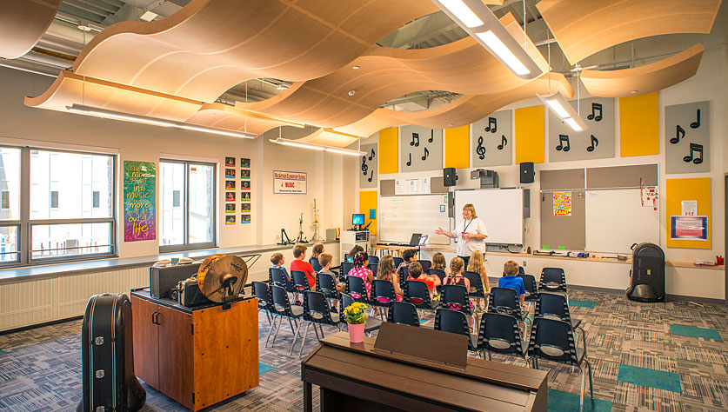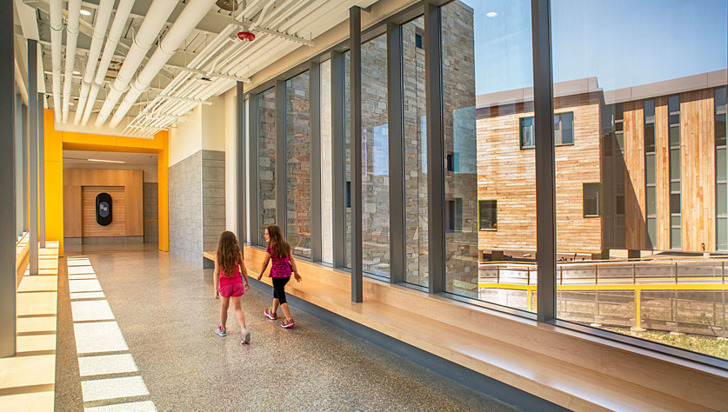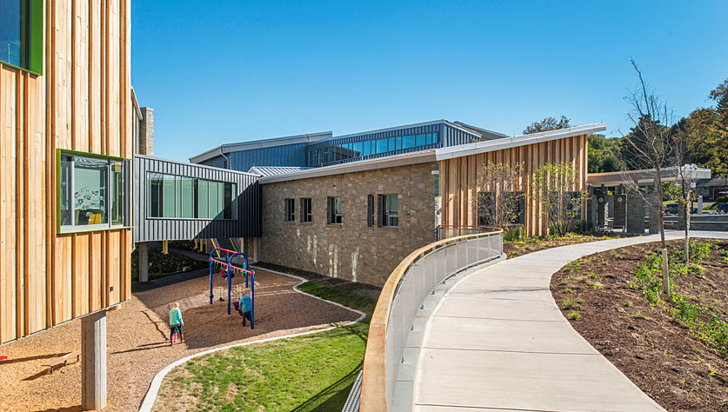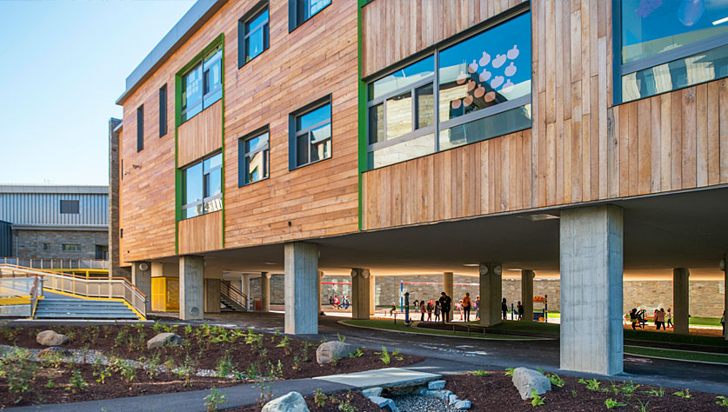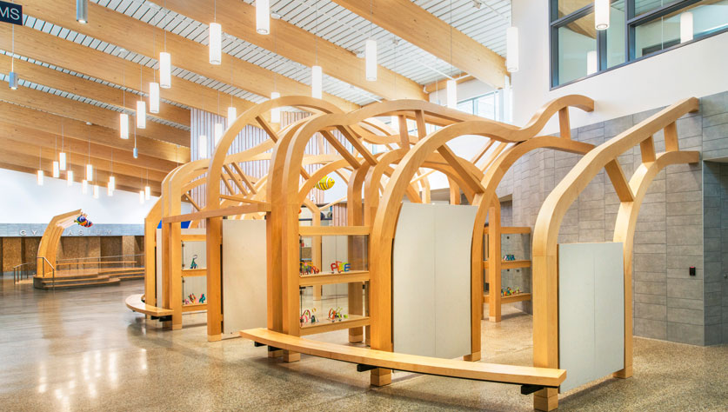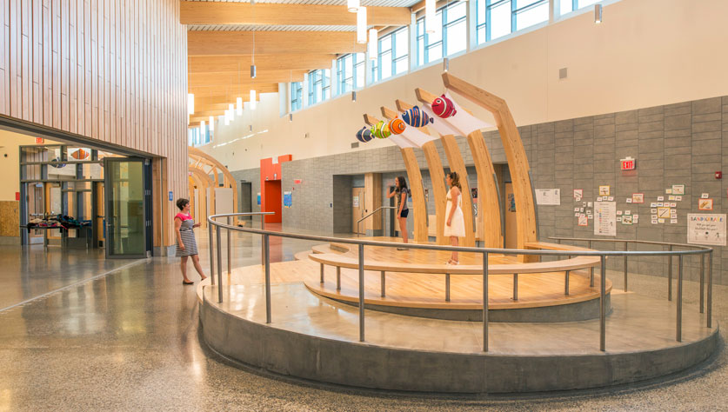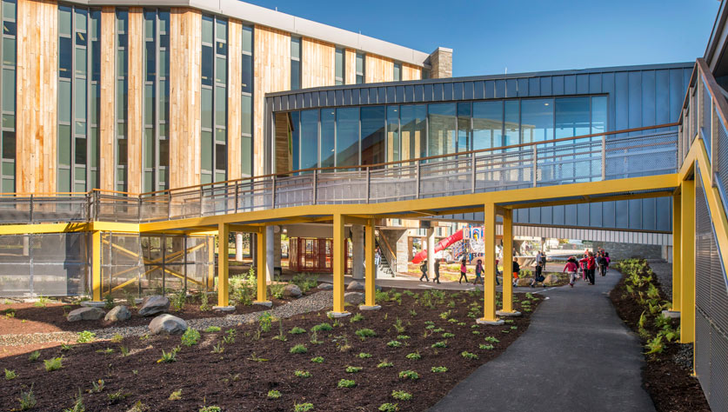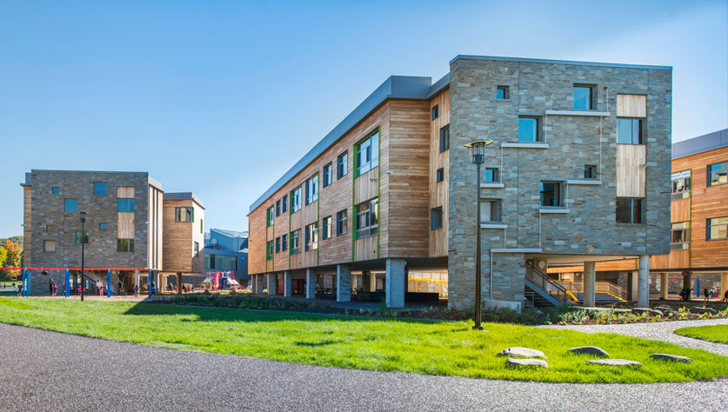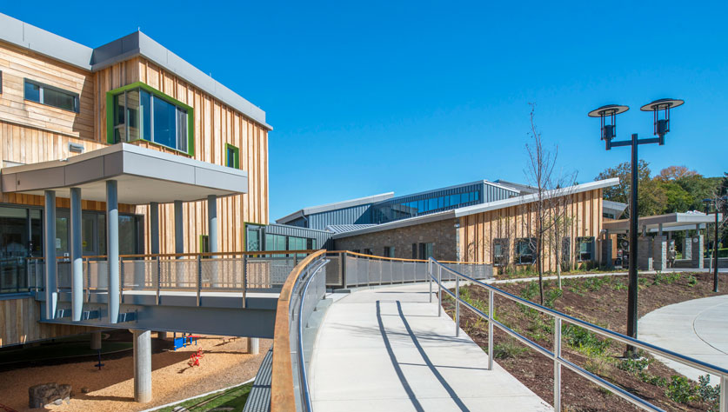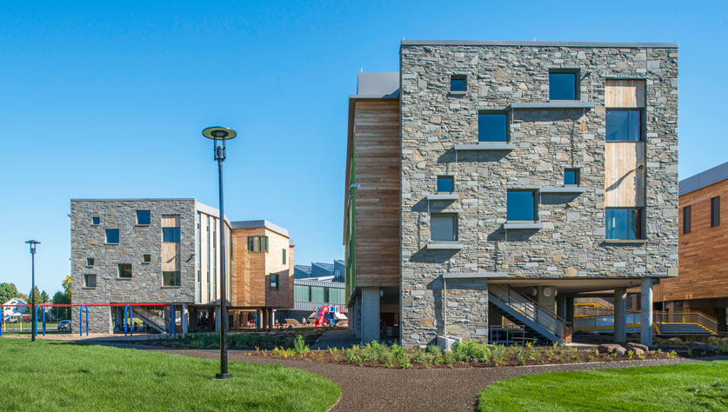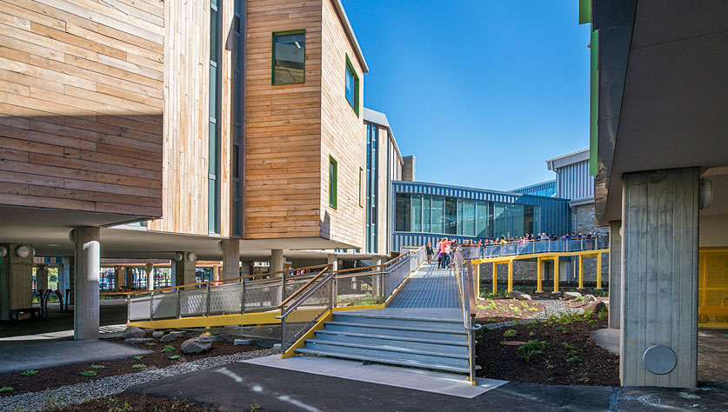
In September 2011, the MacArthur Elementary School in the Binghamton Central School District was damaged beyond repair due to Tropical Storm Lee. MacArthur was inundated with contaminated floodwaters and declared a total loss. With the help of federal and state funding, the Binghamton City School District had the opportunity to rethink and create a new school for the 21st Century.
With support of various grants including financial support from FEMA, the district set out to demolish and re-build MacArthur Elementary, but with the following objectives:
- Construct a “net zero” fossil fuel building
- Respect the relationship with the adjacent river by designing to co-exist based on long term flood projections
- Ensure the building was 100% free of any hazardous materials
With the possibility for future area-wide flooding, the building’s design features three elevated classroom “pods” or wings constructed on stilts, all connected to the main building which are constructed on a raised grade above the flood plain and surrounded by a large retaining wall. The building features modern learning spaces, state-of-the-art security, and is designed to be a net zero energy facility – complete with geothermal systems, photovoltaic panels, and other high efficiency mechanical systems. Acting on concerns around safety issues, Welliver brought in a full-time Safety supervisor to work for the owner and ensure the project followed all OSHA regulations.
23%
of the work was self-performed by Welliver.






