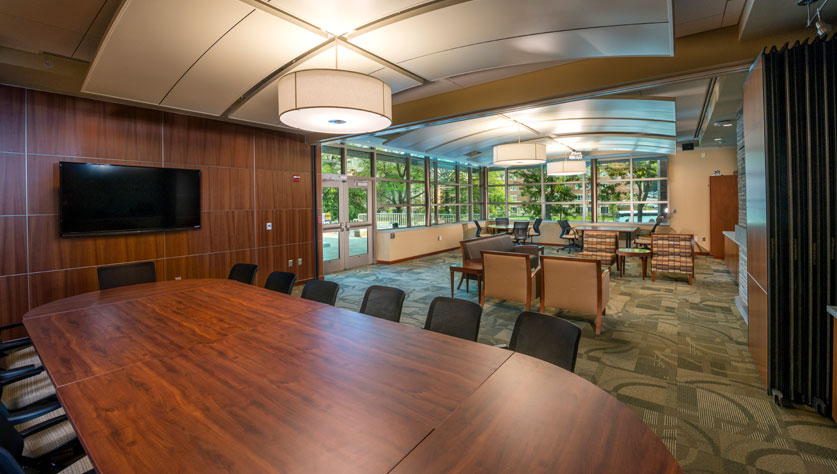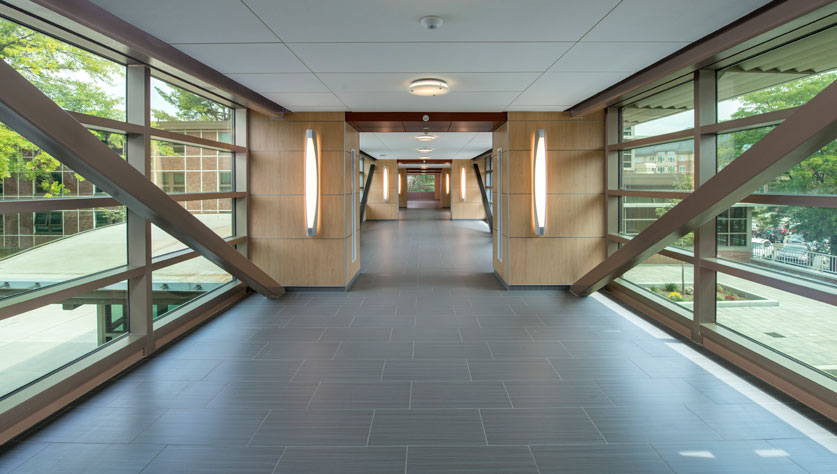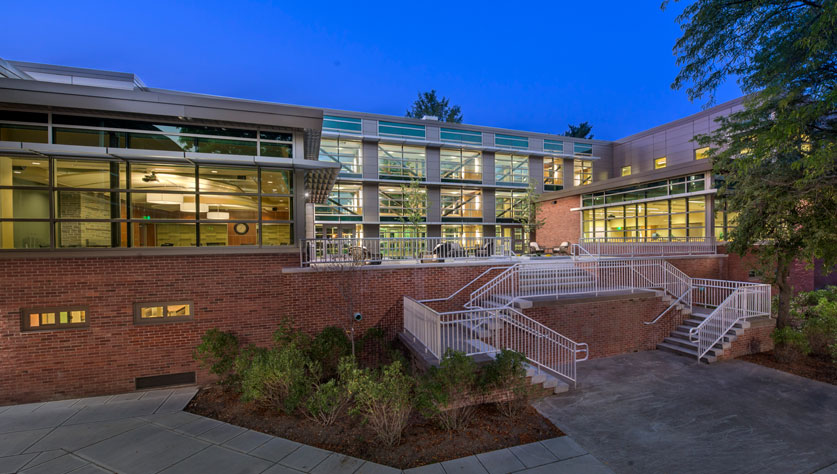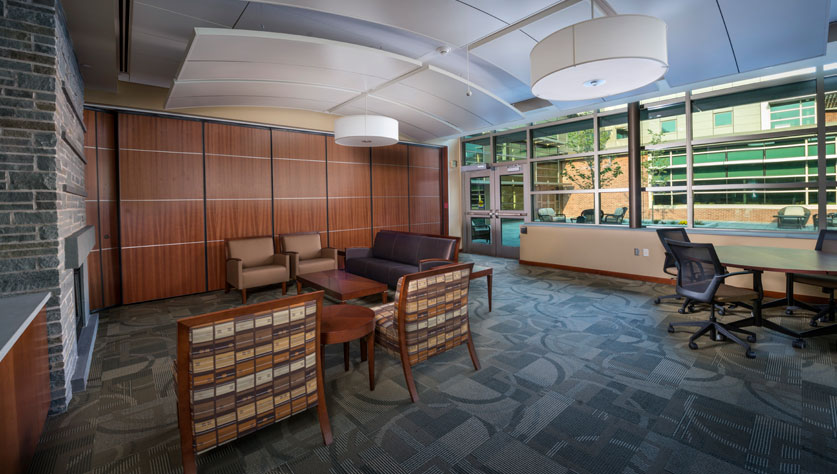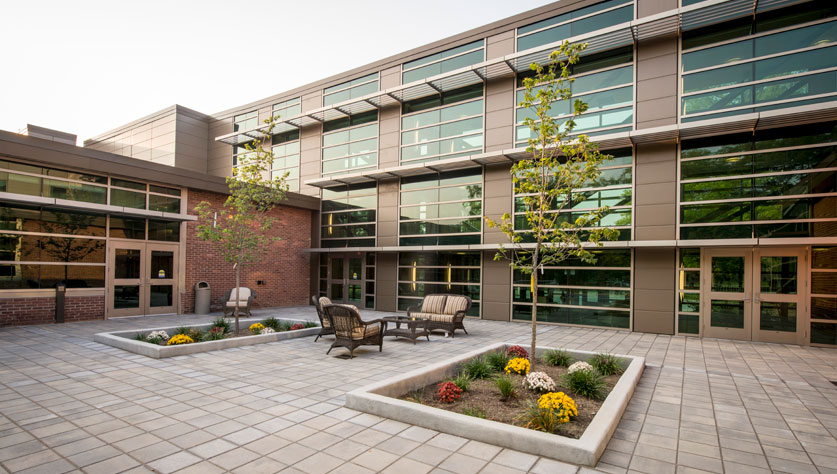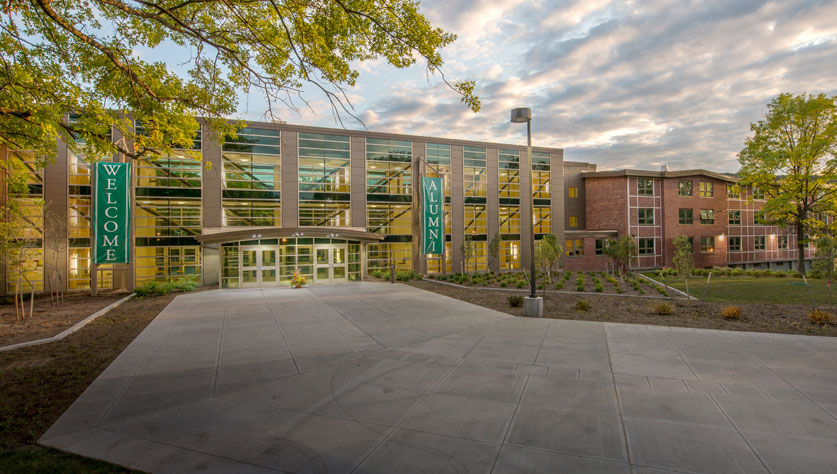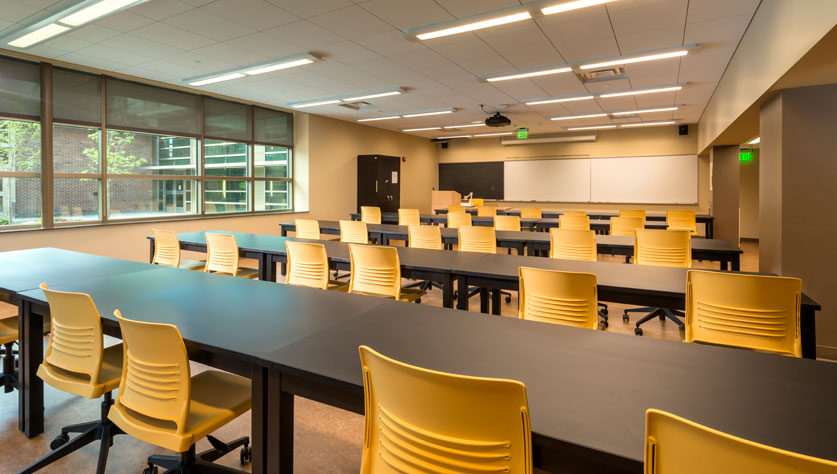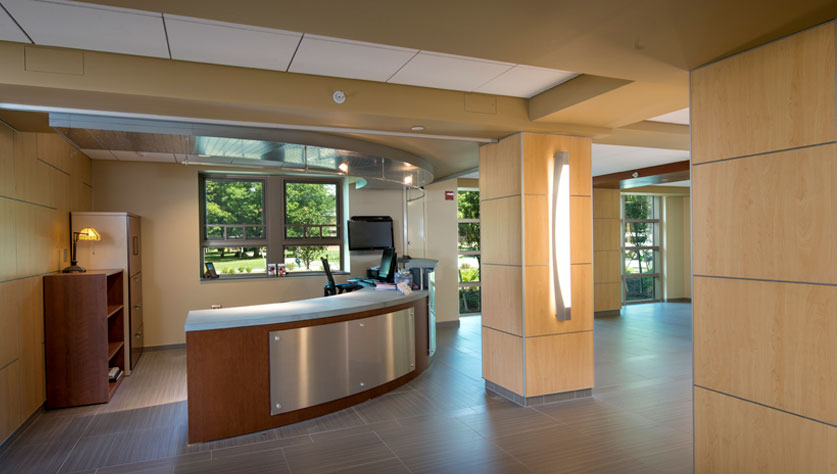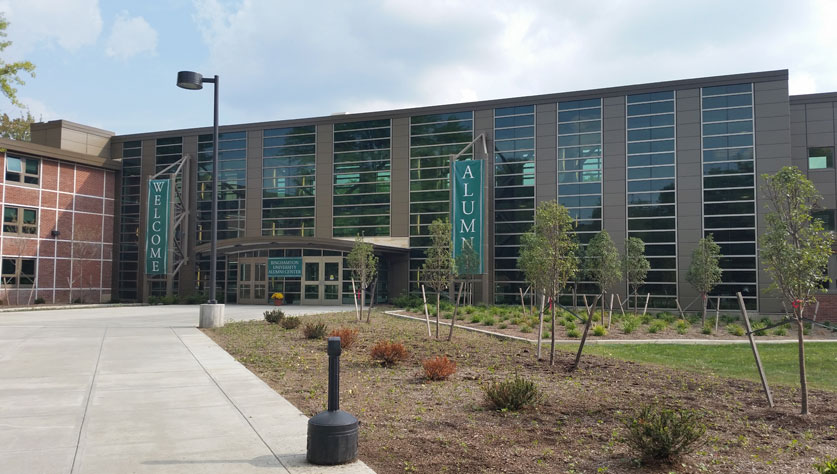
Total renovation of two of the oldest residential halls and construction of a link/connector involving more than 78,500 square feet of space.
The comprehensive two-phase rehabilitation and reconfiguration of the O’Connor and Johnson Halls involved a new four-story addition, enveloped in glass panels. Built to LEED Silver standards, the building was constructed to link the two halls, creating a common entry to both facilities and helping to facilitate ADA access and promote circulation. Renovations in both buildings included the replacement of all MEP, fire protection, roofing systems, interior walls, windows, and doors. In addition, we renovated existing elevator shafts and stairways, asbestos abatement, new interior finishes, exterior masonry restoration, and site improvements.
Upon project completion, office spaces were created for Information Technology, Geography, Counseling, and External Affairs, effectively freeing up other campus facilities for further expansion of the University’s academic programs and services.
Project Highlights
- New interior (fully insulated) walls, ceilings, floors, equipment, furnishings and doors
- Complete removal and renovation of existing restrooms
- New mechanical, electrical, lighting, communication and IT infrastructure and emergency generator
- Construction of a three-story link between the buildings adding about 7,500 square feet
- Windows were replaced throughout both buildings improving the building envelope and energy efficiency.
- Site work and landscaping
- The project was done in phases with Old Johnson renovation first. This work was substantially completed and Old Johnson occupied in January 2015. Old O’Connor work was completed in summer 2015 and occupied in August 2015.
7,500 SF
of space was added by constructing a three-story link between the buildings.






