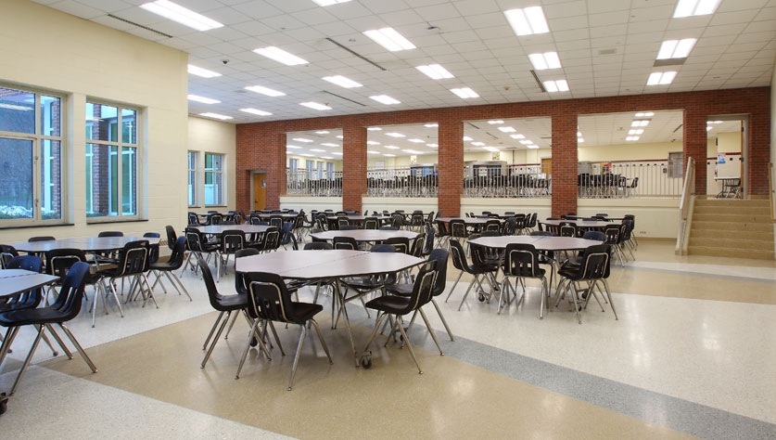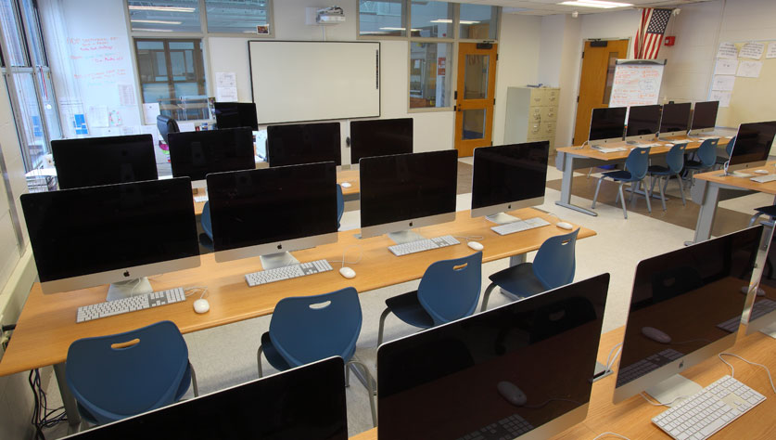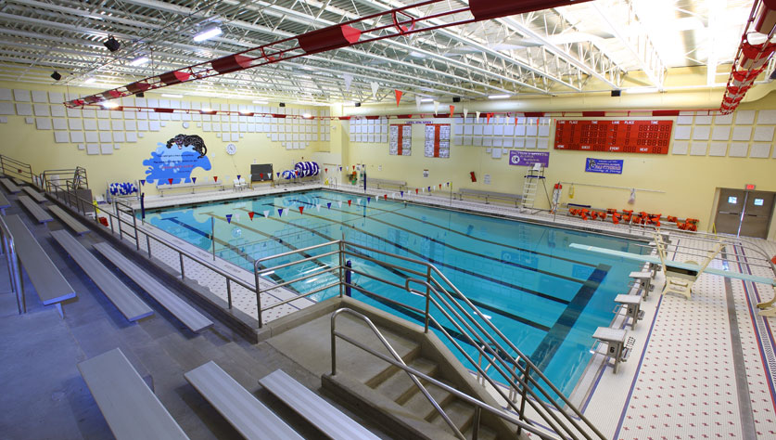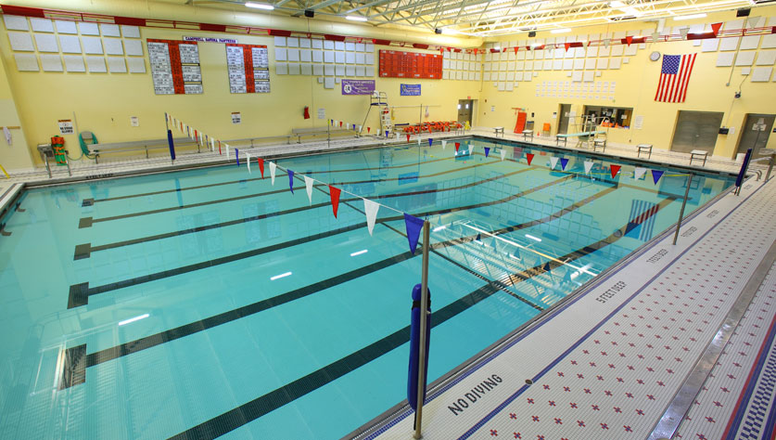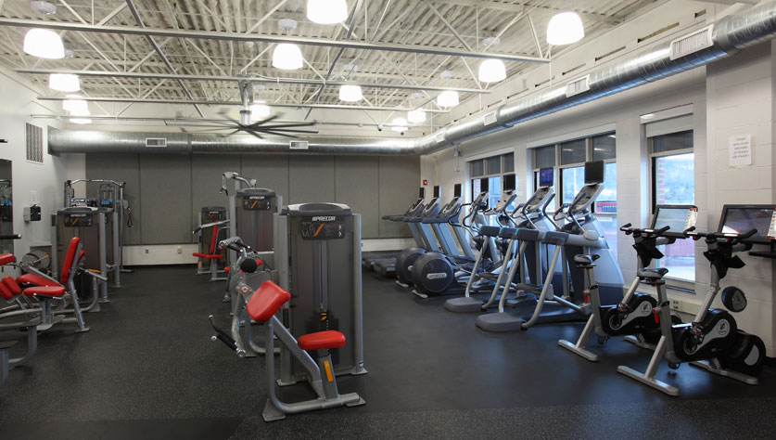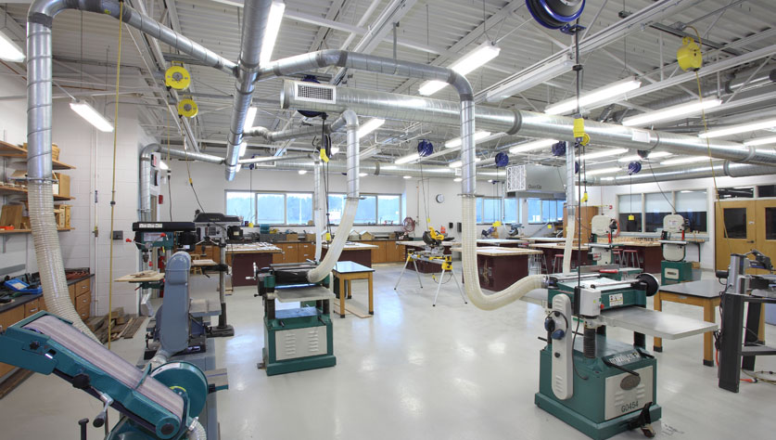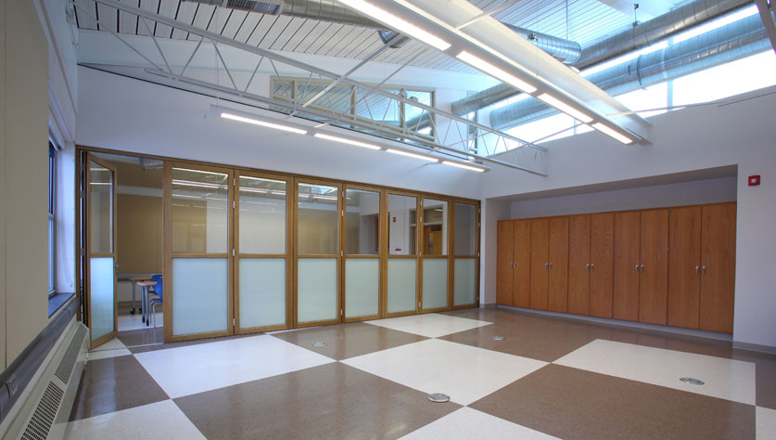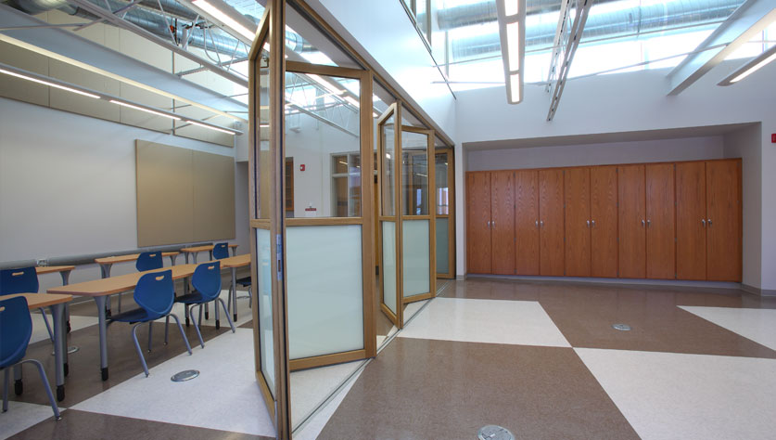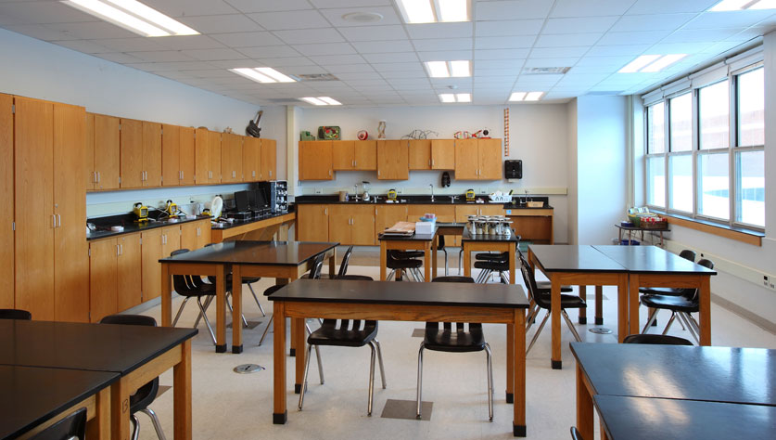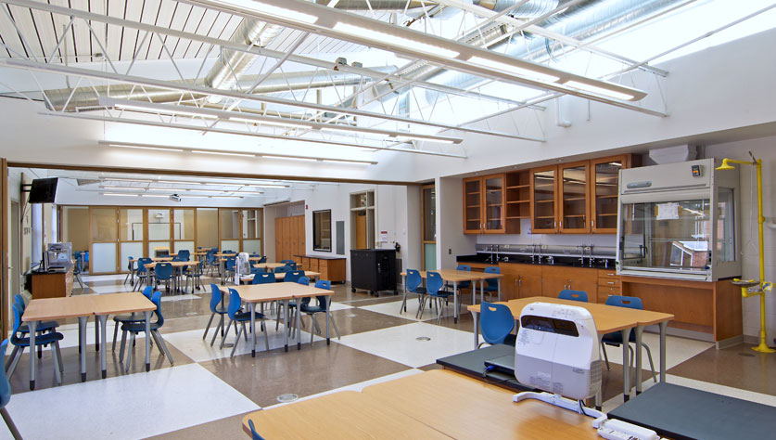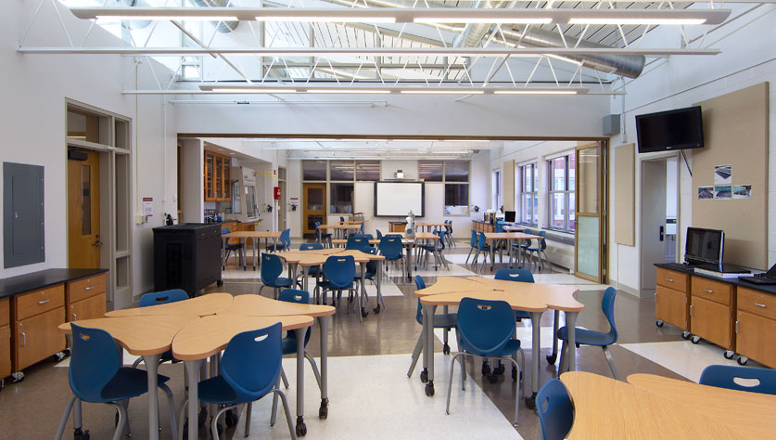
Welliver completed management of Phase II, a $20 million capital improvement project for the District that brought major upgrades to both the Savona Elementary School and Campbell-Savona Junior/Senior High School. A new STEAM classroom was also constructed. Prior to Phase II, Welliver successfully managed the $7.9 million capital improvement project. This required complex demolition of four (4) old sections as well as new security building entrances and major renovations to the remaining areas. The project also included the construction of a new main office suite/entrance, a renovated computer/technology lab, masonry restoration, and a new bus loop/parking areas at the Elementary School. Computer technology, telephone system, and security were upgraded district wide.
Project Highlights
- High-efficiency heating and lighting systems were installed in both buildings
- Flooring, ceilings, and roof of both buildings were upgraded. Windows were replaced and new ice storage for air conditioning was installed
- Playgrounds were replaced at elementary school
- The junior/senior high school received a suite of classrooms built for science, technology, engineering and math (STEM) education, as well as a new long-distance learning lab (LDL) classroom and six computer labs
- Access was improved by upgrading paving, entrances, and bus drop offs as well as renovating restrooms
- New auditorium lights and sound systems were installed
- Upgrades to the cafeteria and kitchen serving line configuration were completed
- The junior/senior high school track was resurfaced, and a new expanded, state-of-the-art fitness room was constructed
- Improved security included video cameras, line-of-sight at entrances, and door hardware that can be locked from the inside






