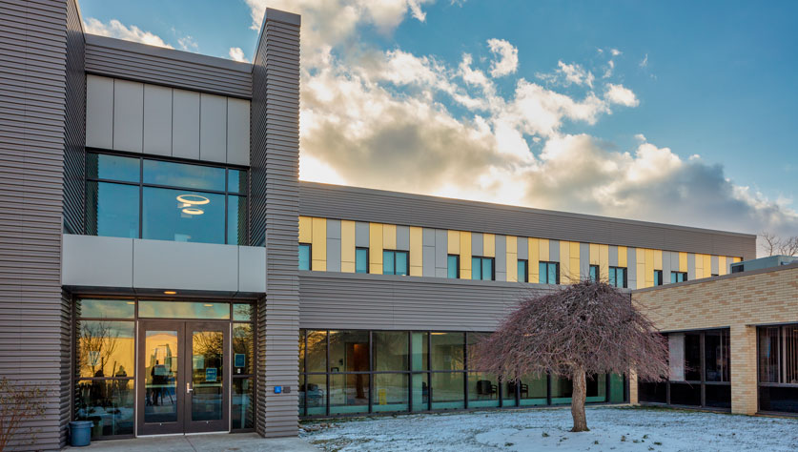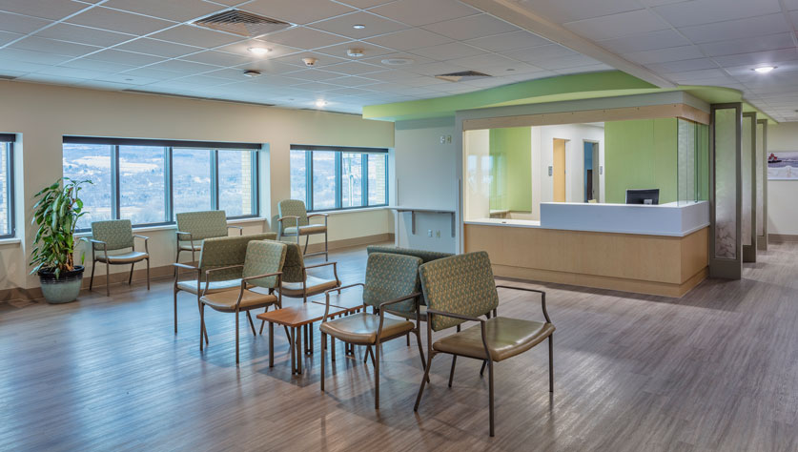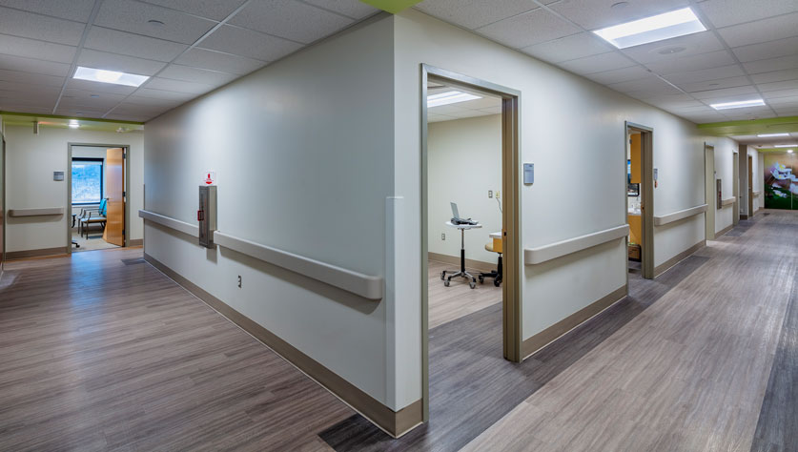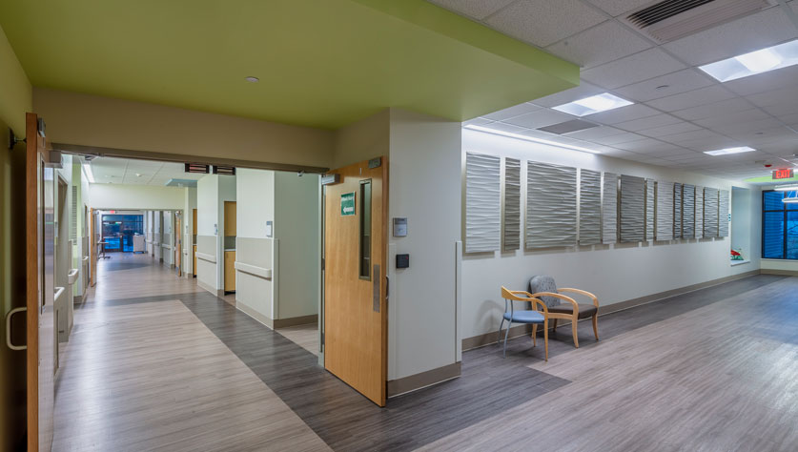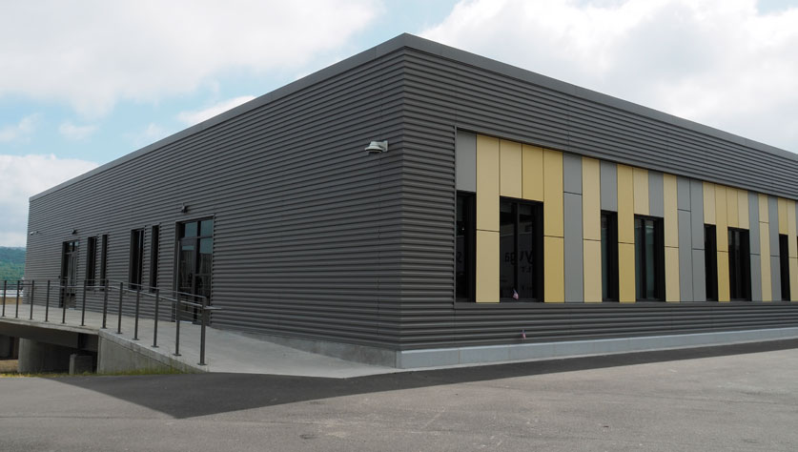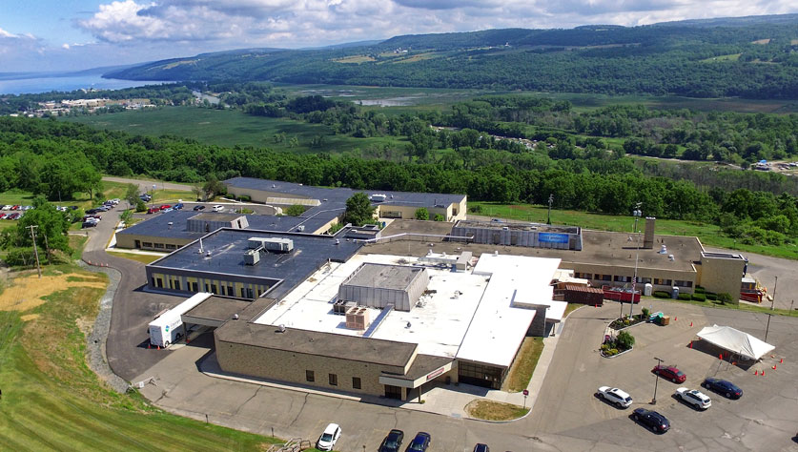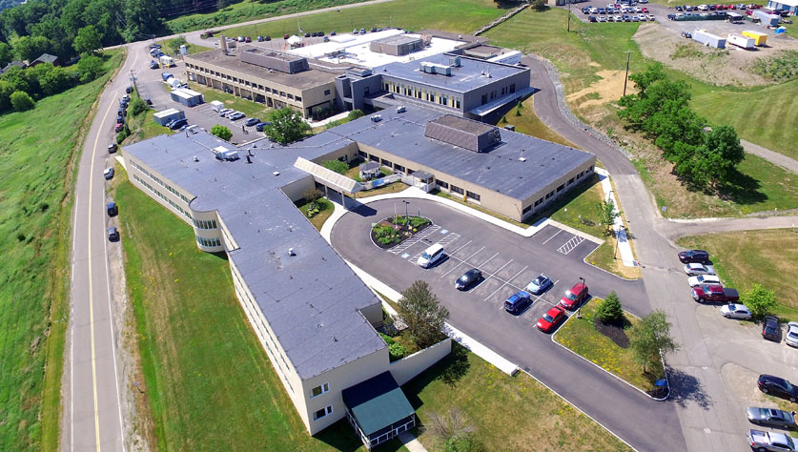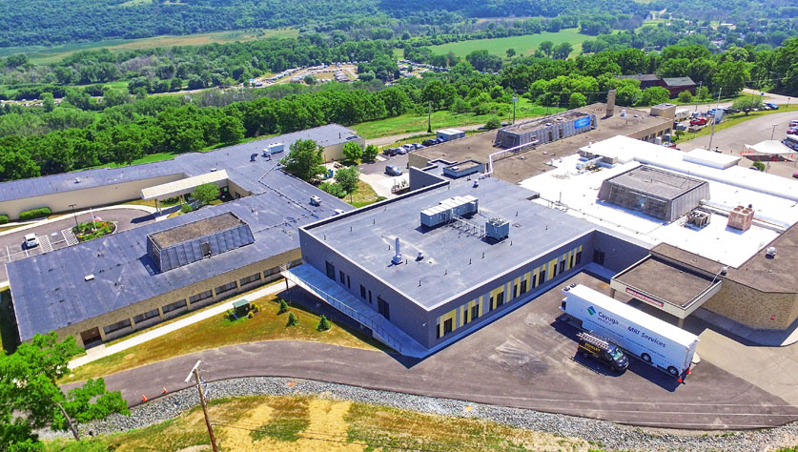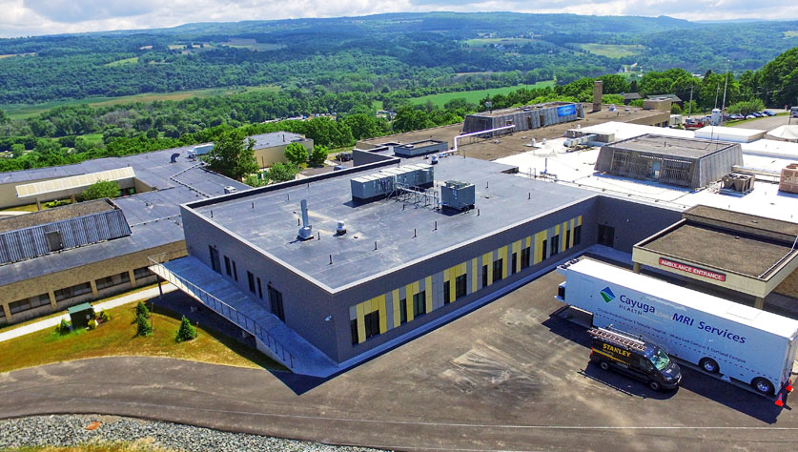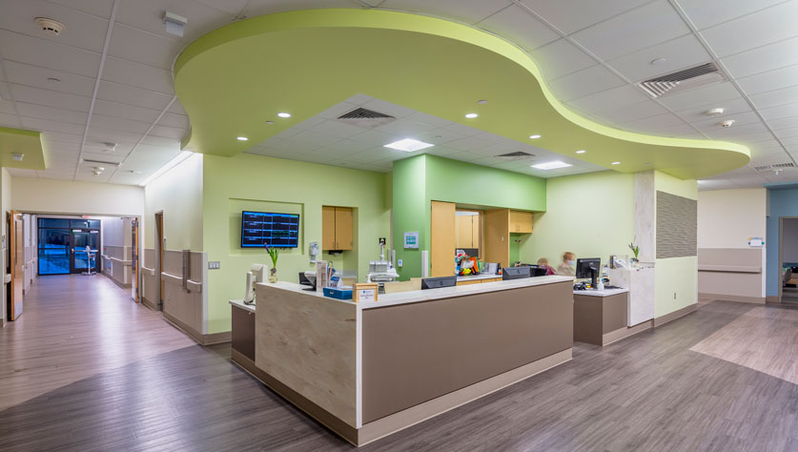
For 100 years, Schuyler Hospital has been the healthcare provider serving the Greater Schuyler County area. In 2017, the Hospital received a transformation grant from the New York State Statewide Health Care Facilities Program that would help to expand and modernize the healthcare campus which sits on more than 50 acres overlooking Seneca Lake.
Phase I of the project included the construction of a new 15,000 SF medical and surgical inpatient unit offering state-of-the-art services and 21st century medical care. Designed with a focus on patient healing, the addition incorporates lots of natural light as well as staff work flow concepts, and features 12 large single rooms and 4 semi-private beds. The number of examination rooms grew from 13 to 18. In addition, a central work station allows nurses to monitor their patients’ status.
Phase II of the construction transformed the old medical surgical unit into a new modern primary care clinic with 22 new exam rooms. All work throughout the multi-phased project was completed without impacting the hospital’s ability to see patients.
Project Highlights
- Constructed a furnished sample patient room to provide practical hands-on experience for nurses to get a feel for the designed work stations and patient boards. This environment provides an opportunity to offer feedback on providing patient care while maintaining a tight and complex job schedule.
- Worked with NYSEG to update main electrical service to the main hospital. Installed a new upgraded transformer without disruption to power.
- High level of coordination with the hospital was required to manage and eliminate infection control risks (ICRA). Developed and implemented ICRA process including safety barriers to ensure protection of patients, personnel, and visitors all without disrupting the hospital’s ability to perform its primary functions.
- The large scale asbestos abatement project involved the coordination and demolition of an entire wing of the hospital.
- Installed a complete sprinkler system to cover the entire building, bringing the facility up to code.






