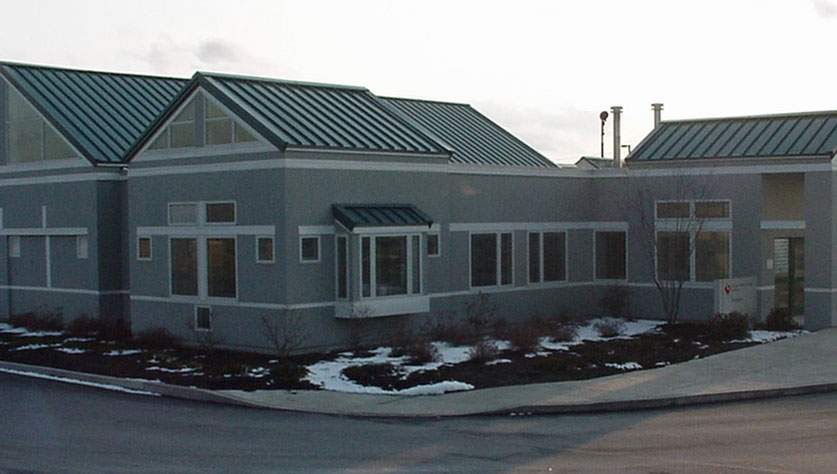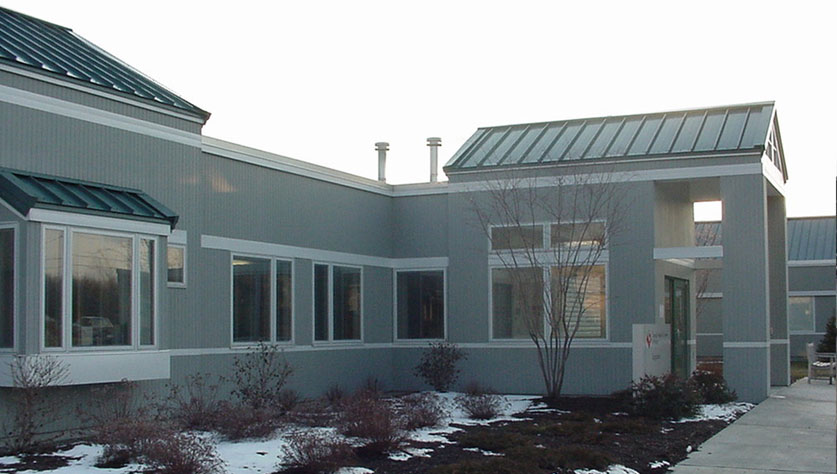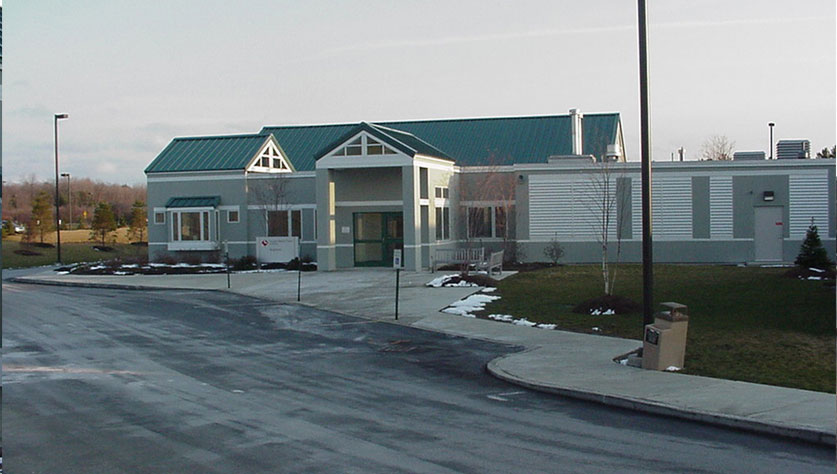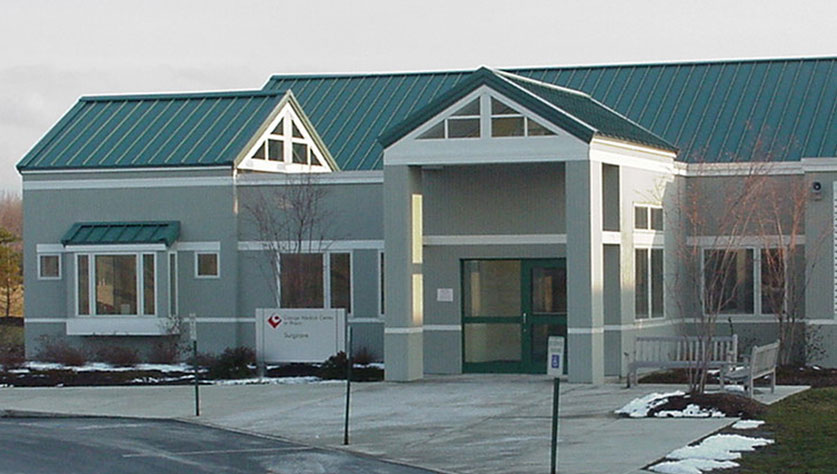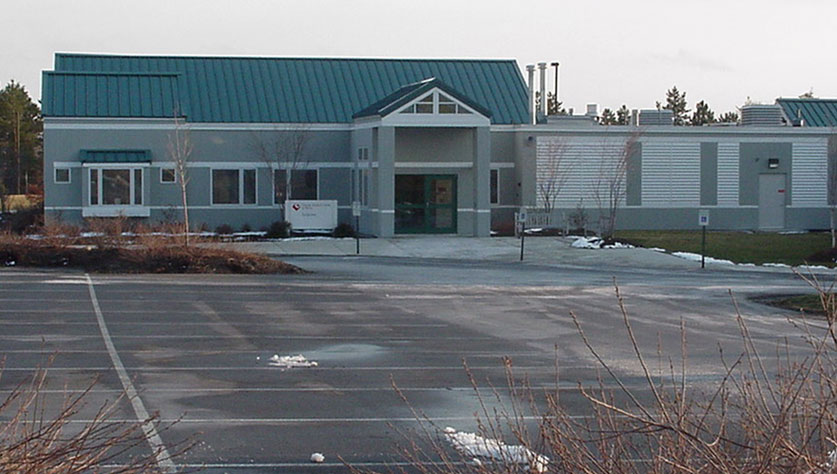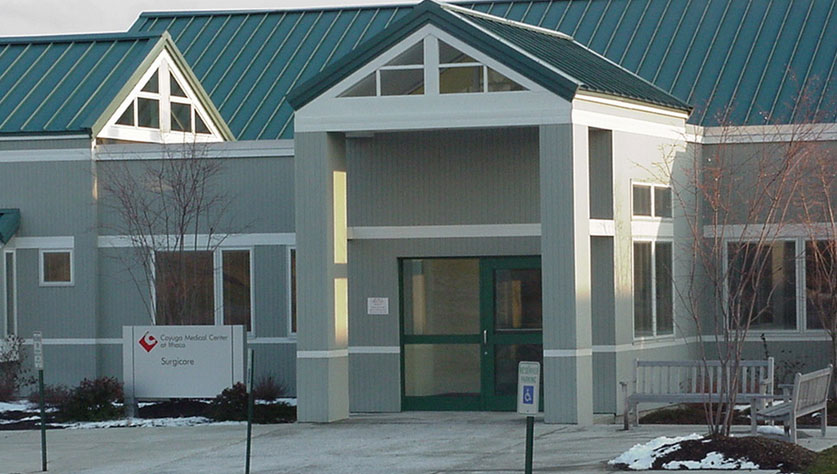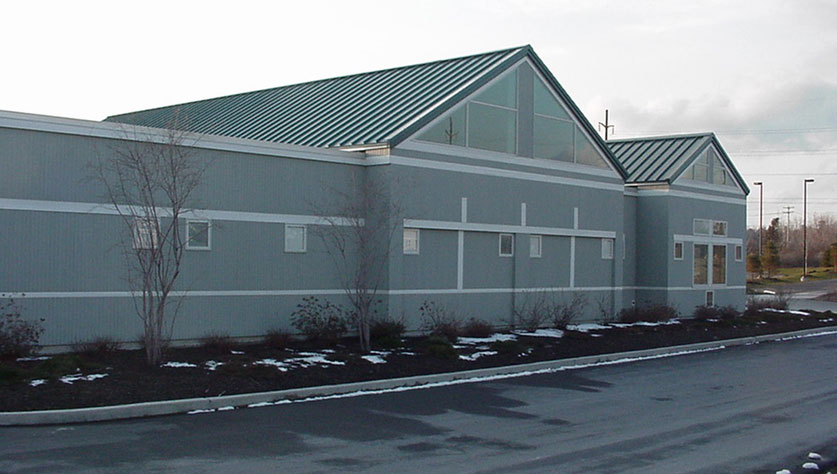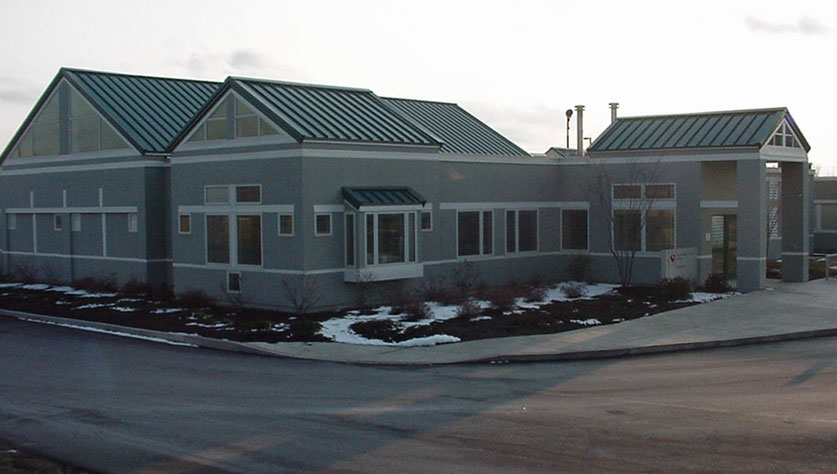
This two-phase project helped revolutionize medical care at the former Tompkins County Hospital. Welliver constructed the addition allowing the facility to function as a small-scale hospital while utilizing medical gas and high-tech electrical and mechanical systems. Two operating rooms enable the staff to focus their efforts on day surgery at this state-of-the-art facility.
Highly specialized electrical and mechanical systems were a special focus from the beginning to ensure proper size for the space, coordination of tie-ins to the existing systems, and ability to upgrade easily. The project management team worked to integrate construction operations with the facility’s day-to-day operations to ensure continuity and a seamless transition into the new addition.
Welliver’s in-house estimating team provided an accurate budgeting process. Utilizing a database of historical cost data, we provided the owner with increased control over project costs, resulting in a lower cost outlay and low risk to the project’s budget.






