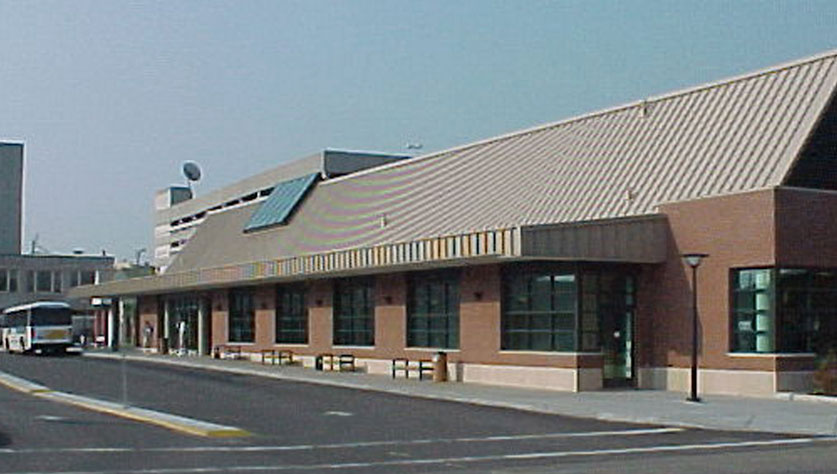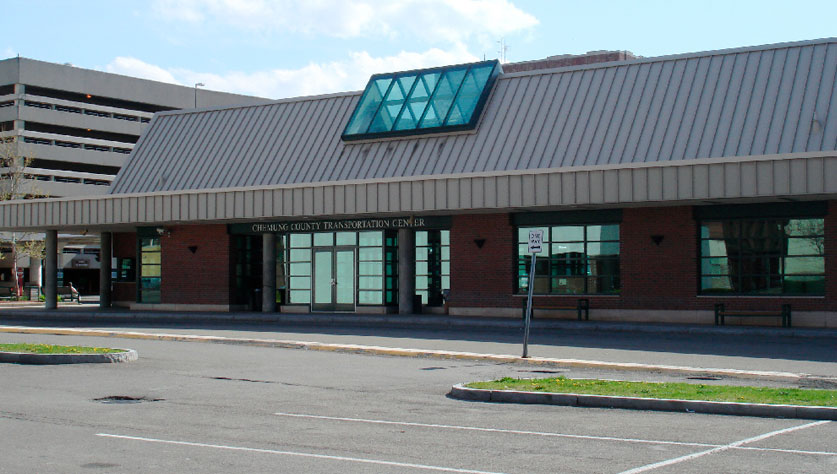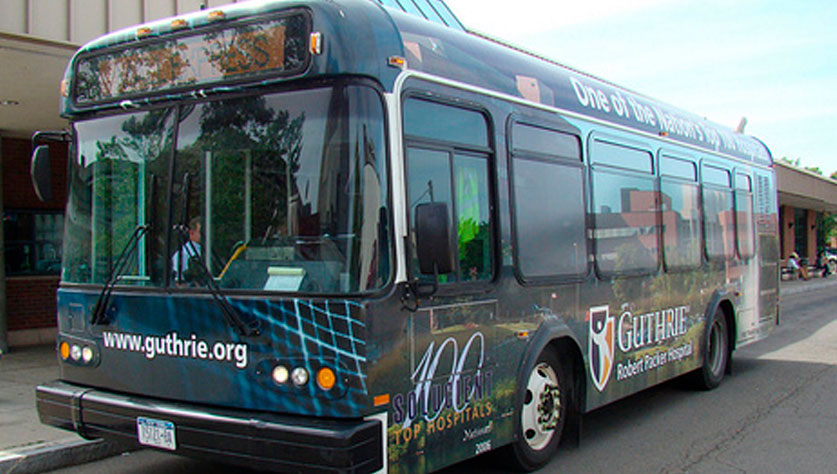
Welliver built this facility in just seven months while ensuring that it didn’t disrupt traffic on bordering streets and sidewalks.
The site was formerly occupied by an old brick bus station that was demolished by the City of Elmira. Welliver stepped in to construct the new building, which had been designed to complement the railroad viaduct lying adjacent to the new facility while simultaneously blending the style of yesterday’s railroad station with aspects of modern architecture.
In collaboration with the architect, we produced the transportation center to accommodate heavy traffic flow. A brick face covers the masonry shell, which stands on a concrete foundation and is wrapped in a structural steel frame. Surrounding the building is a unique concrete sidewalk with a brick paver border for those days when people choose to wait outside.
The Center is capped by a standing seam metal roof and the 7,317 square feet of floor space is topped with a heavy-traffic-area quarry tile for easy care. The interior walls are composed of painted drywall and painted block. Light floods the spacious lobby, encouraging travelers to make themselves comfortable while awaiting their rides.
Traffic logistics was a critical concern at the jobsite which is positioned between a railroad viaduct and three major roadways. Maintaining the flow of traffic to and from businesses in the area was pre-planned and consistently managed. Coordination was vital for the success of this project. Our team worked to organize the efforts of other prime contractors, as well as with the City of Elmira and the U.S. Post Office to maintain vehicle and pedestrian traffic patterns.







