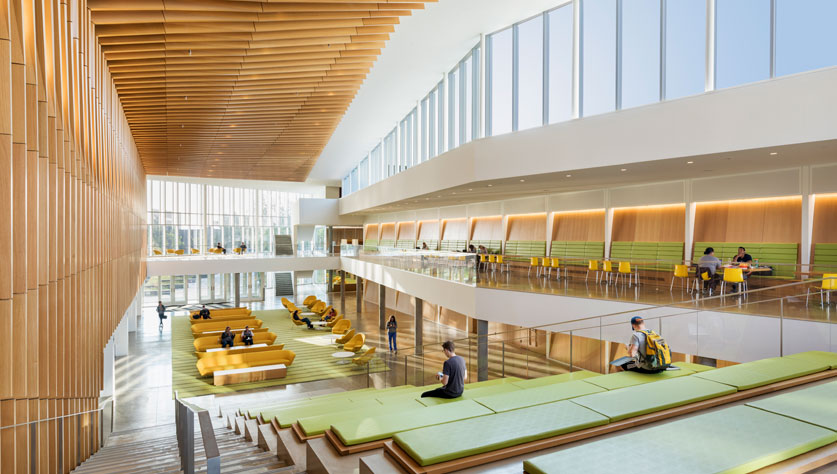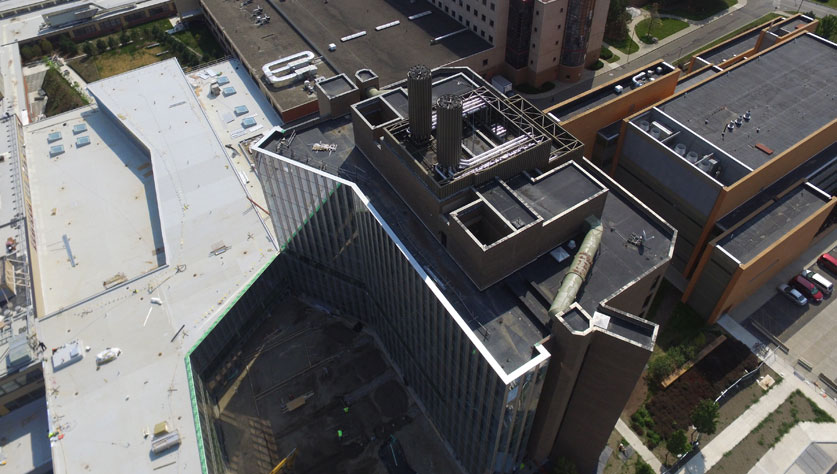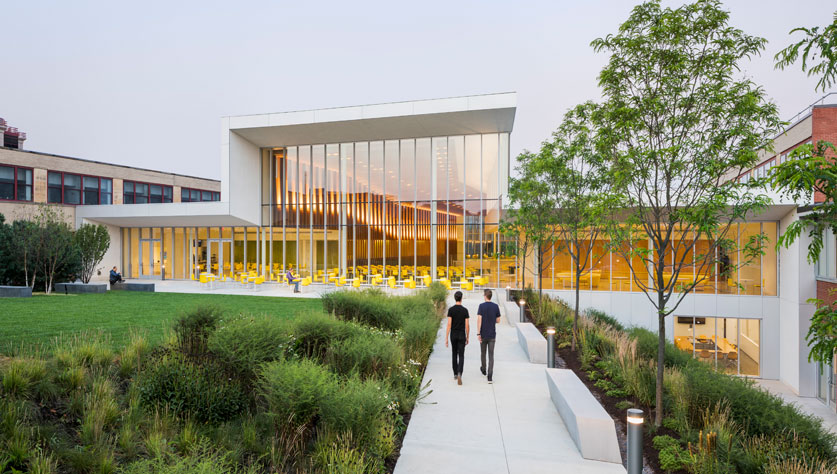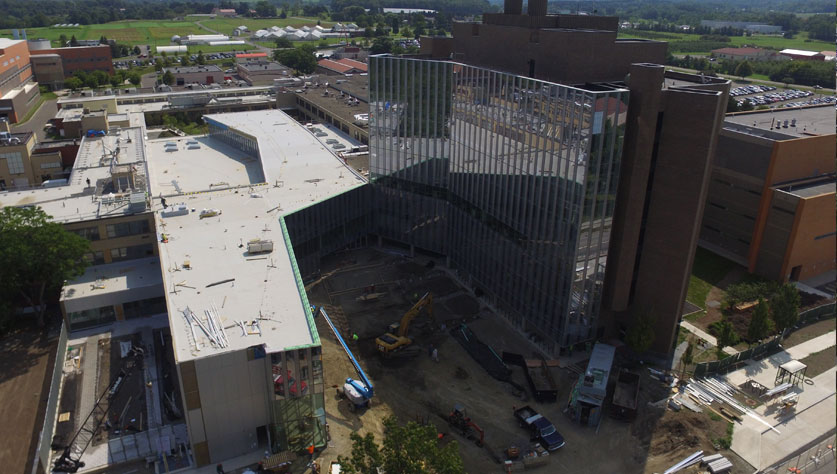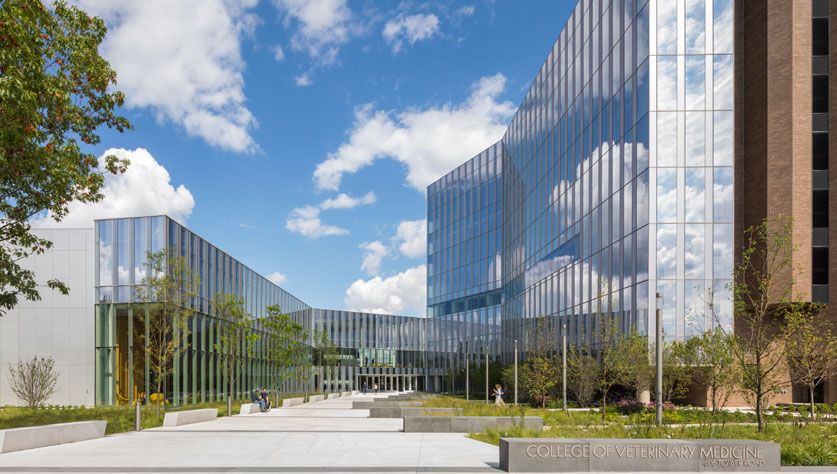
Welliver managed a two-phase project to expand the College of Veterinary Medicine’s (CVM) infrastructure and teaching facilities to accommodate Cornell’s increasing class size. The expansion, which brings together major teaching, clinical and research spaces, further promotes a collaborative community of students, faculty, and staff. The project also allows the College to increase the Doctor of Veterinary Medicine (DVM) enrollment.
Work included the demolition of 68,000 SF of existing space, the construction of 65,000 SF of new space, and the renovation of 33,000 SF of existing space within the College. In addition, we also performed infrastructure upgrades to the three-story Schurman Hall, created a shared entrance between that building, the Veterinary Education Center and Veterinary Research Tower, and adaptively reused former diagnostics and necropsy suites.
Project Highlights
- CVM consisted of several phases that shifted occupants while renovating existing spaces and making room for new construction
- CVM also had state-of-the-art laboratory and surgical training spaces that required specialty equipment and extensive coordination
- Replaced the James Law Auditorium with a three-story building that houses the Flower-Sprecher Veterinary Library, modular resource center, and administrative offices
- Two additional, large, tiered lecture halls to expand pre-clinical education
- Relocated the dining area to more effectively support food service needs and foster a greater sense of community
- Multi-purpose atrium to support large gatherings
- Larger footprint for the gross anatomy laboratory
- Renovation of existing anatomy, tutorial, and student surgery areas
- Several study spaces to support private study and group learning
- Rain gardens and a green roof to creatively handle water run-off
- Custom wood panels in the atrium were a key element and required extensive mockups for fastening and jointing along with extended planning with the fabricator
Photo credit: © Albert Vecerka /Esto and Weiss/Manfredi
2
large, tiered lecture halls were constructed to expand pre-clinical education.






