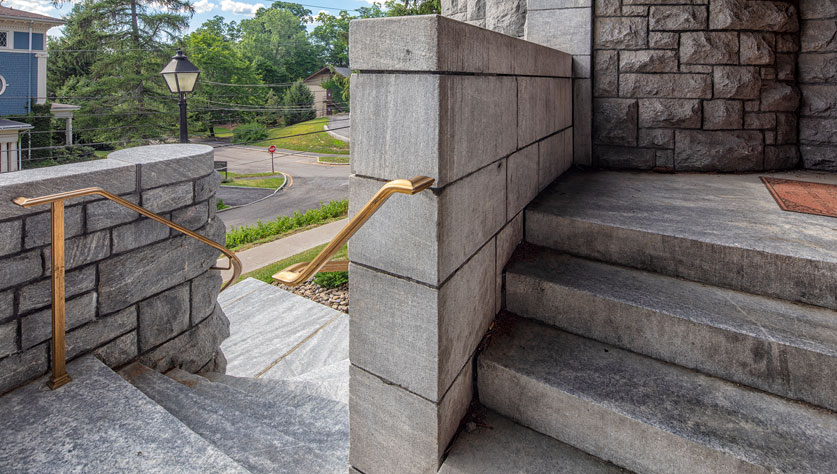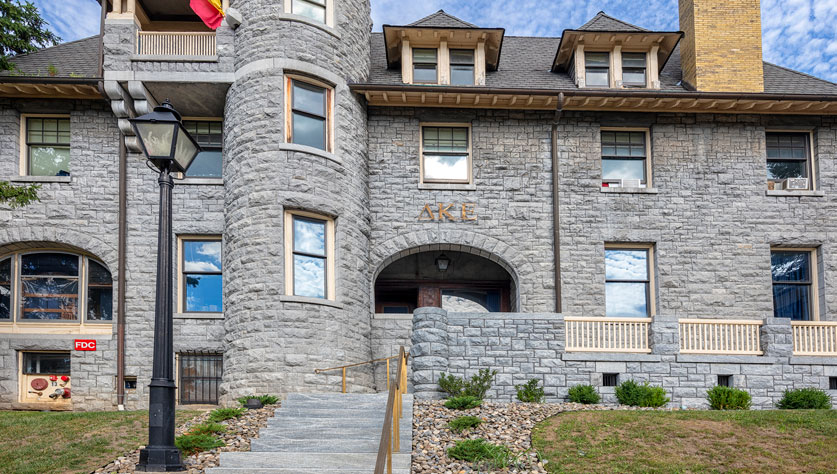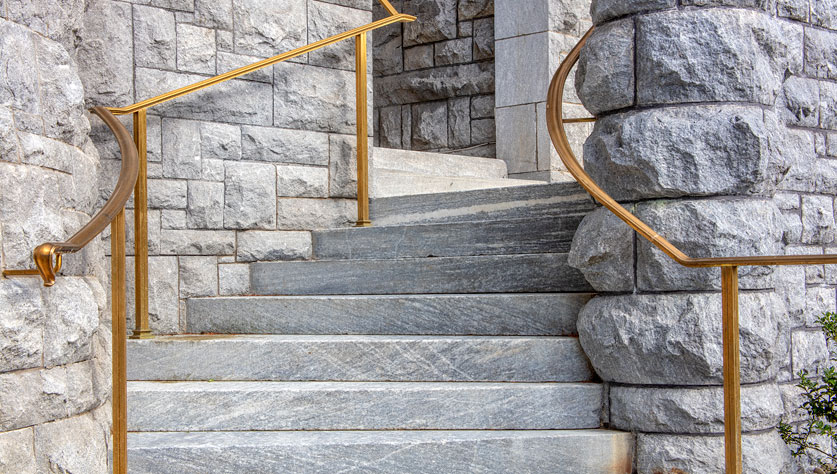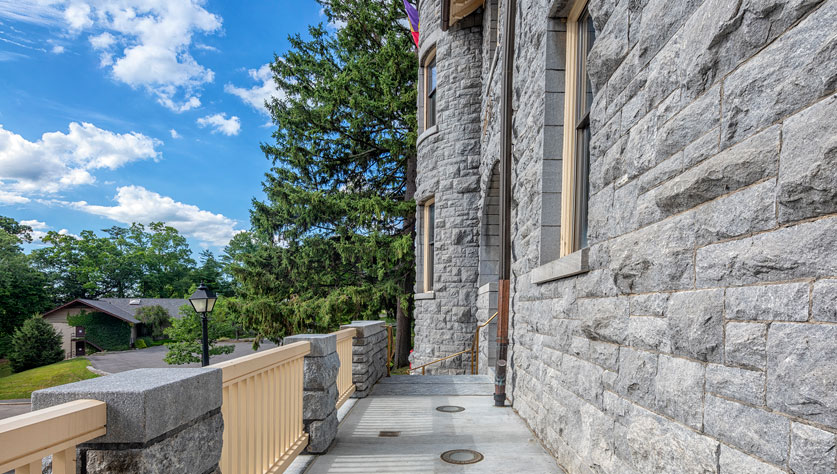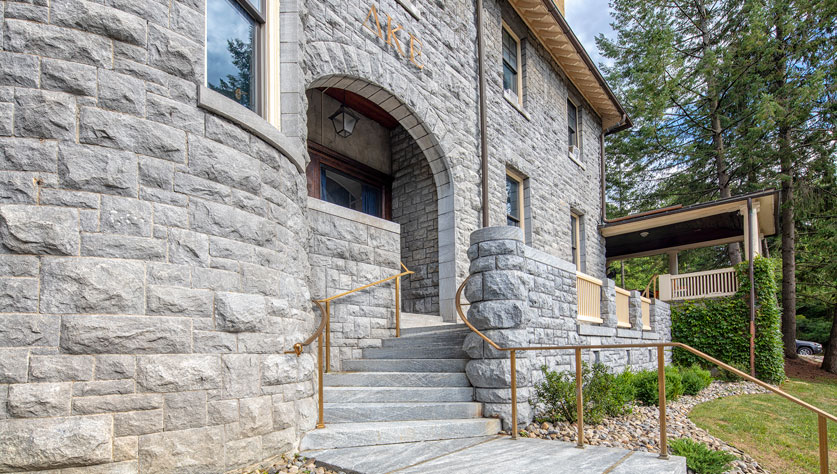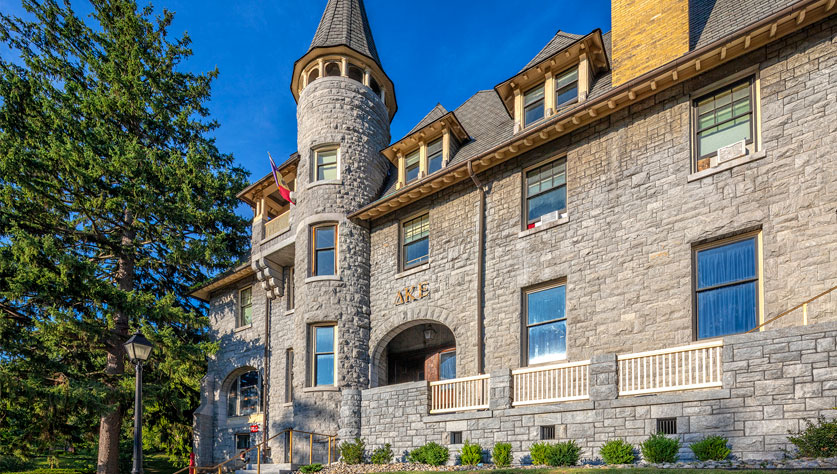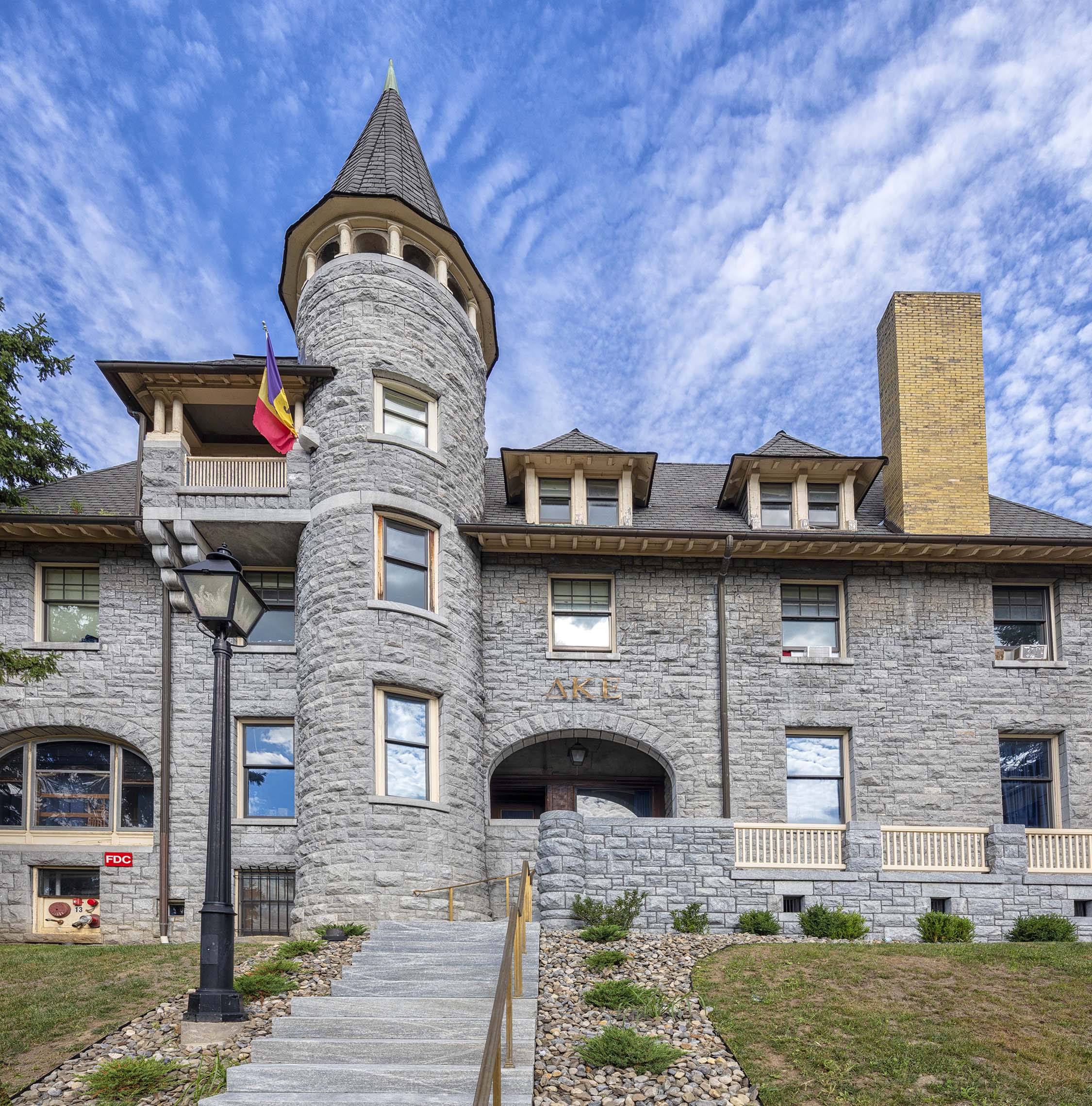
The Delta Kappa Epsilon (DKE) house was built in 1893 and was listed on the National Register of Historic Places in 1991. It was designed by William Henry Miller to serve as a fraternity house, with plans to originally house 16 students. Two sides of the exterior were clad with marble from the St. Lawrence Marble Company of Gouverneur, New York.
Welliver reconstructed the deteriorated granite stairway, entrance, and front porch of the DKE house. The reconstruction included removing and labeling all existing granite stones and stair treads and storing off site while all back up walls and existing drainage were demolished and reconstructed. After pouring new backup walls, all stones and treads were reset and new wood and bronze handrails were fabricated and installed.
Project Highlights
- The soil type under the entryway appeared to be a vein of sand, similar to several other locations on campus near the gorge. After some exploratory excavation, our team proposed doubling the width of the footer in order to provide the proper support. The architect confirmed and we proceeded.
- Collaborated with a specialist company, AccuFab, to install the bronze handrail.
- The entire site was on a ~50 degree incline so staging and building an access road was a complex and challenging process.
- Layout for the stairs and new porch were very difficult as the building façade is very irregular (split face granite) and the radial stair that is tied into the building’s turret and front entrance had to be reconstructed using 100+ year old granite that could not be replaced, stretched, or cut down. All layout had to be exact (within a 0.1”) or else none of the granite façade, treads, etc. would fit back together properly.
- Our team was not allowed to use steel decking to pour the new porch deck as it violated historic preservation guidelines. Instead, we formed and stripped everything the old-fashioned way inside of a confined crawl space (~3’H x 6’W).
2020
Historic Ithaca Inc. Preservation Award






