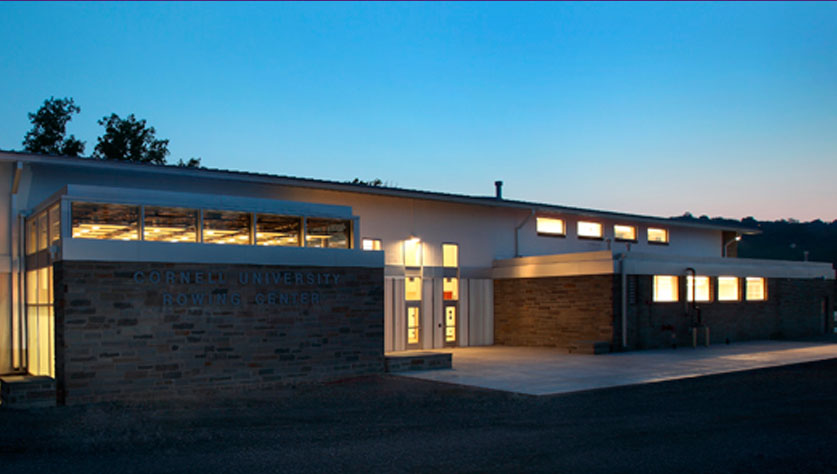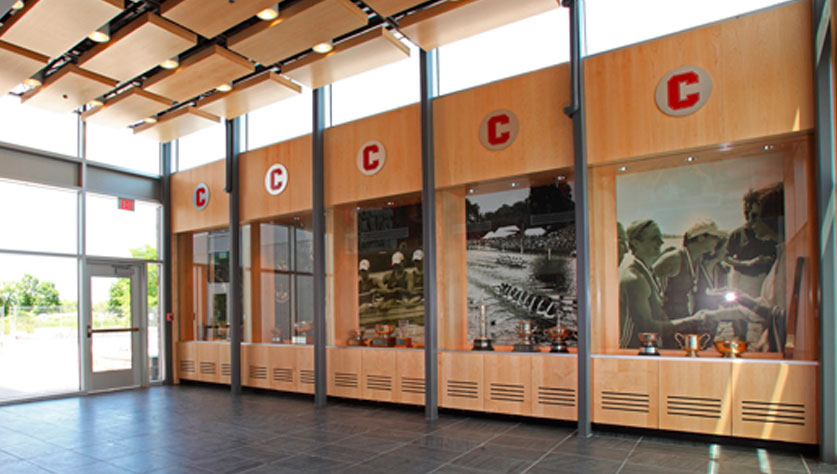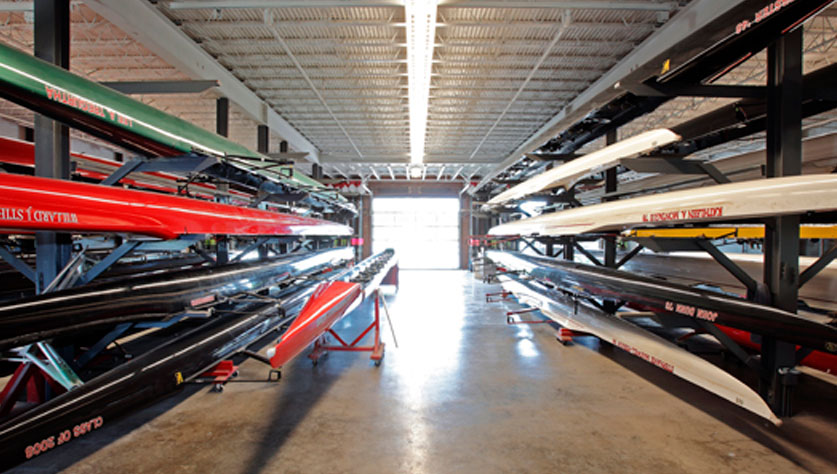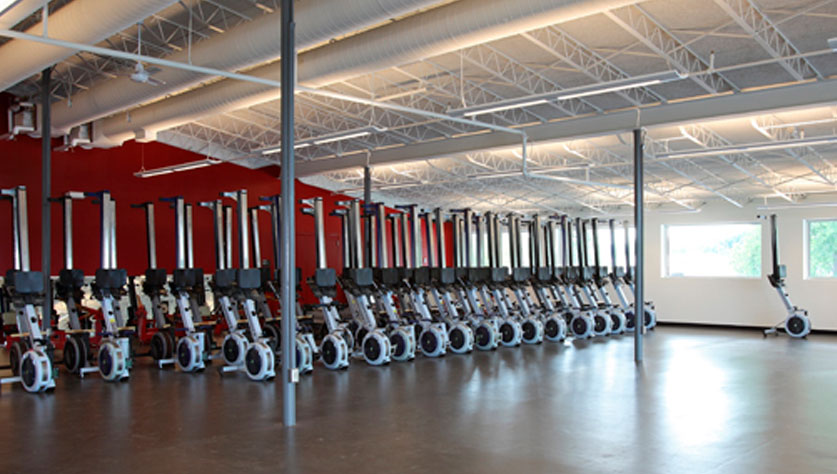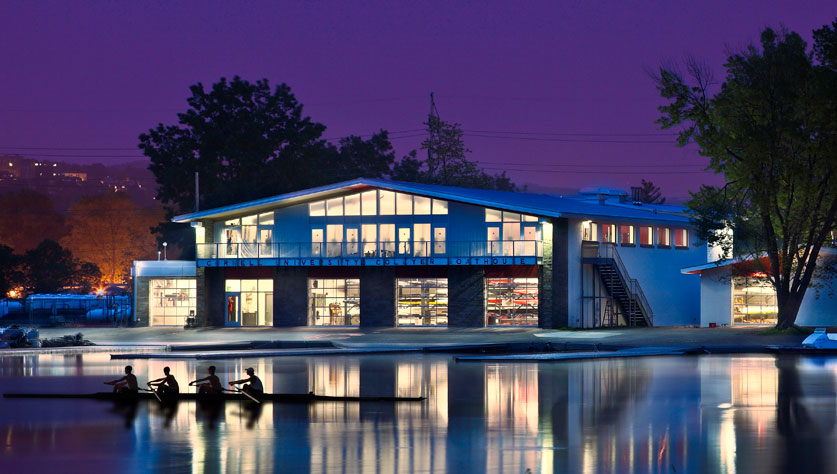
The John Collyer Boathouse has been home to the Cornell Big Red Rowing teams for decades. Welliver provided general construction services for the Rowing Center expansion and renovation that included upgrades to the locker rooms and offices, as well as an addition to the Boathouse. The renovation was extensive but maintained the integrity of the original building. The buildings provide training and learning space for the Cornell Men’s and Women’s rowing teams as well as national competitors that use the facilities. The site sits on 3.5 acres in an inlet on Cayuga Lake. The facilities provide five boat bays, locker rooms, coaches’ offices and a memorabilia room.
A new two-story structure was built on the east end of the current Collyer Boathouse to house dressing rooms and showers, a meeting space, and a tradition room to recognize Big Red rowing accomplishments. The buildings are connected via a two-story entrance lobby with a second-floor bridge. The second-floor interior was rebuilt as an open training area for men and women’s rowing programs, including an exercise area and weightlifting stations.
Another boat storage building was added to the south side of the Doris Robison Shell House to store rowing shells, launches, stake boats, and buoys. This project required extensive shoring and water mitigation plans, which the on-site project team developed and executed for the life of the project.






