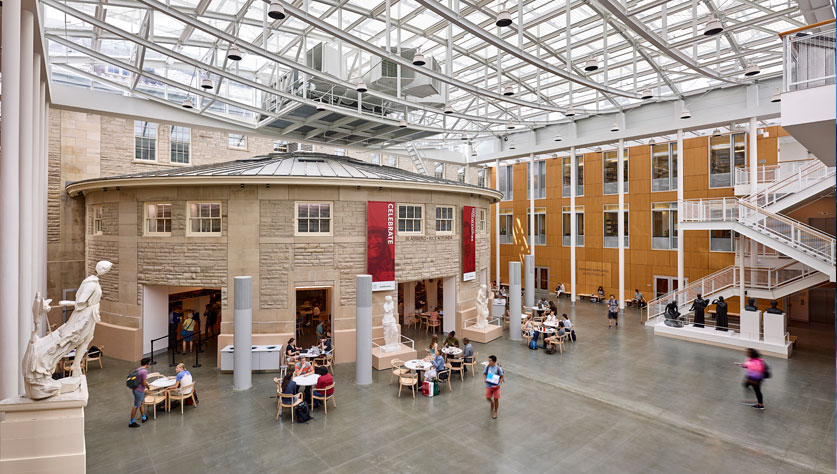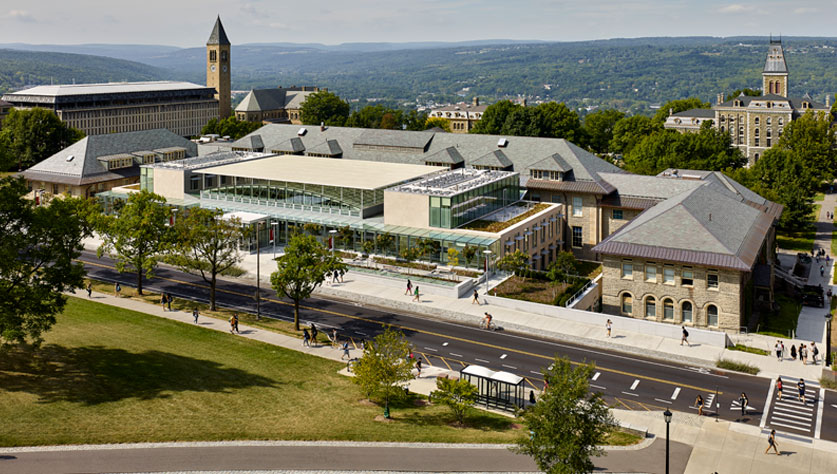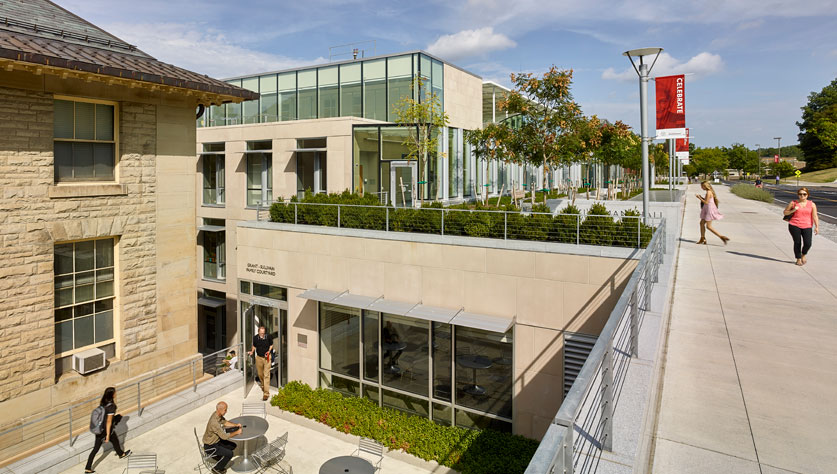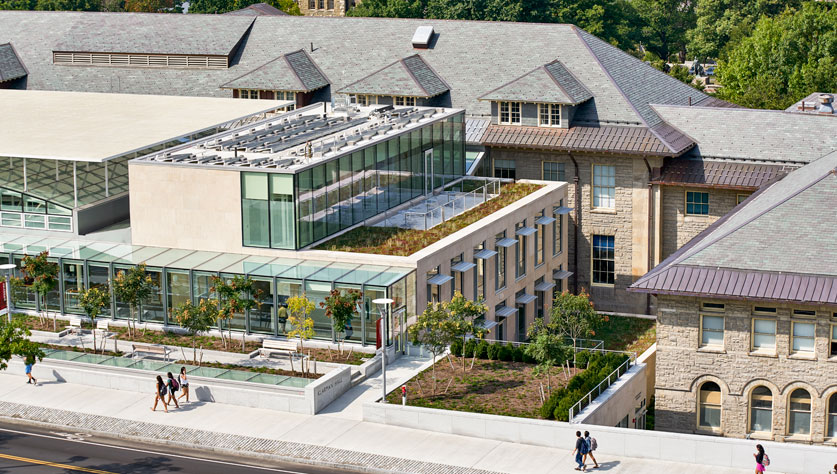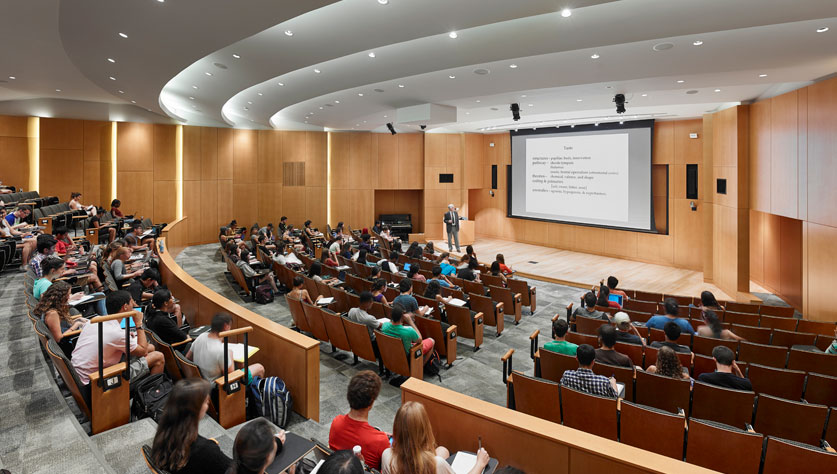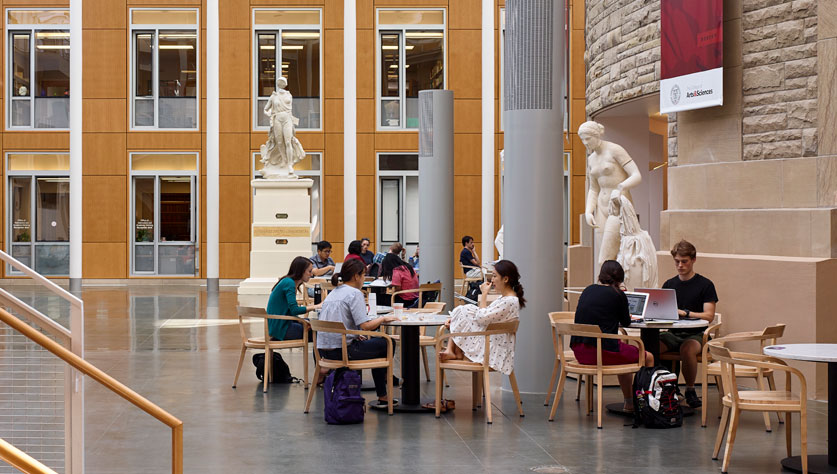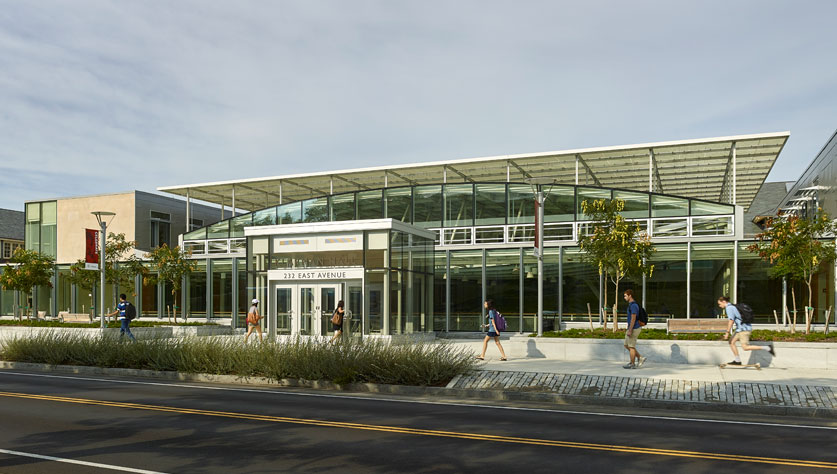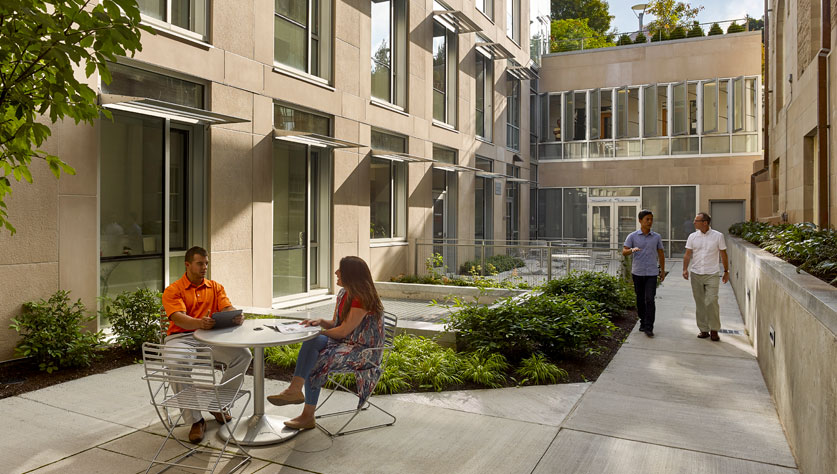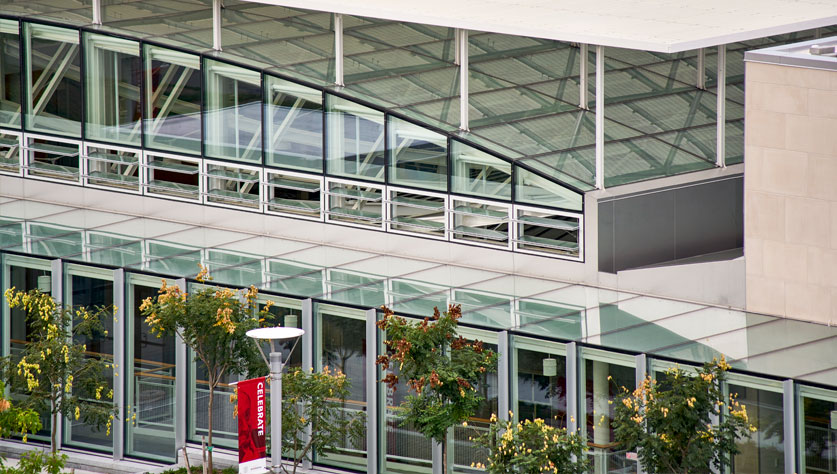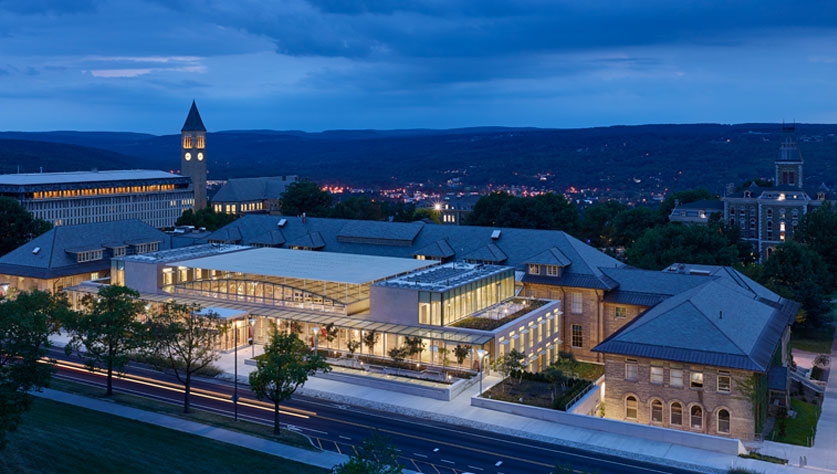
Welliver was selected to manage the construction of Cornell University’s new Humanities building, the first for the campus in nearly 110 years. Located between Goldwin Smith Hall and East Avenue, the new building’s central atrium serves as a central meeting point for students and university employees. The new, environmentally friendly building is a dominant presence on East Avenue, the main north-south connector for undergraduate students on campus.
The building connects with Goldwin Smith Hall, built in 1905, and offers 33,250 square feet of usable space. This includes offices, workspaces, and classrooms for the College of Arts and Sciences, which houses more than 200 Humanities employees. Additional area includes a 350-seat auditorium, 7,700 square foot enclosed glass atrium, a large café, and other informal gathering spaces. To meet the University’s environmentally sustainable building goals, the most modern techniques for energy savings were implemented. Klarman Hall was built to achieve LEED Platinum certification.
Klarman Hall consists of two to four-story office blocks with basements. These blocks are connected to the existing building for passage by linking corridors with additional office space. A skylight was added between the two blocks, existing building, thus connecting corridors to create an atrium.
Project Highlights
- 5,500CY of rock was removed via blasting. A strict safety program was implemented.
- The curtain wall and skylight system were fabricated in Germany. Tolerances for the system were minimal with no room for field adjustments. Detailed mapping of the structure was required to best fit the assembly.
- Occupancy and daylight sensors reduce the demand for electric lighting.
- Extensive green roof systems were installed on top of the office blocks to reduce heating and cooling needs.
- Light wells allow daylight to penetrate the office block interior.
- A heat recovery unit was installed to recapture heat energy from the return air system in the offices.
- A radiant floor system in the atrium provides heat.
- Variable air volume (VAV) technology provides energy efficient ventilation.
- Chilled water from the campus’ lake source cooling system reduces cooling requirements.
- Chilled beams provide energy efficient heating and cooling to the offices.
- Special thermal glazing and optimized shading systems made of fiber glass elements reduce the need for air-conditioning.
2017
Jeffrey J. Zogg Build New York Award - Honorable Mention






