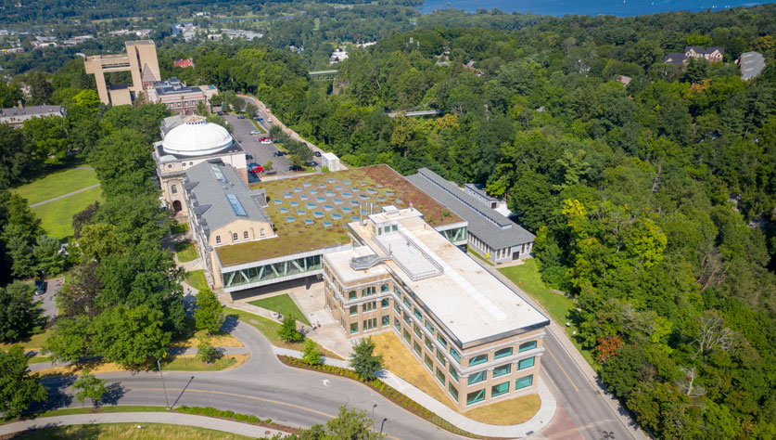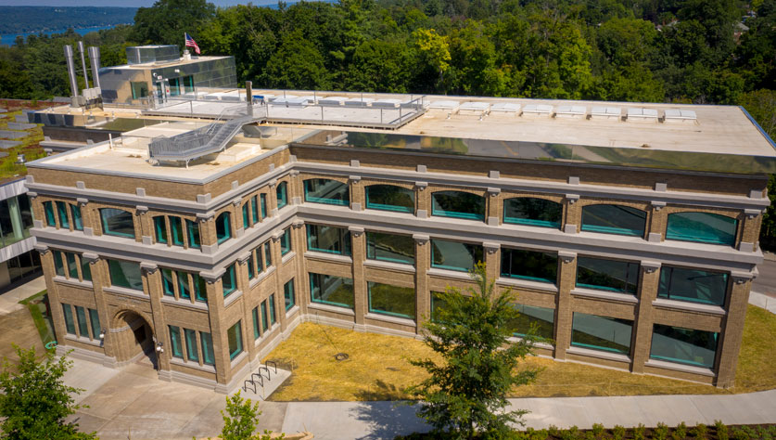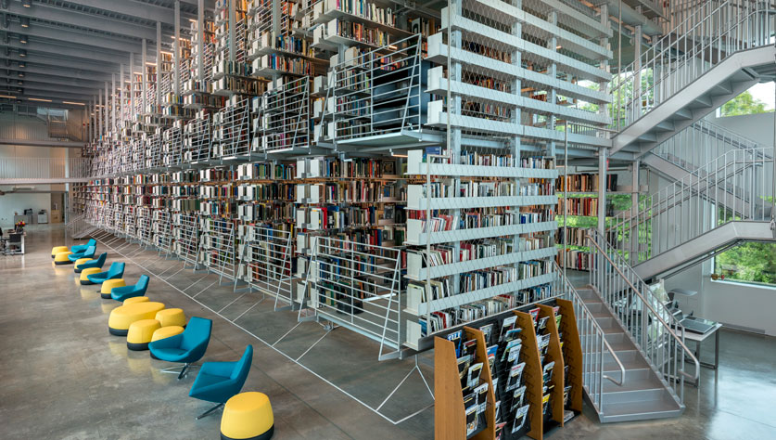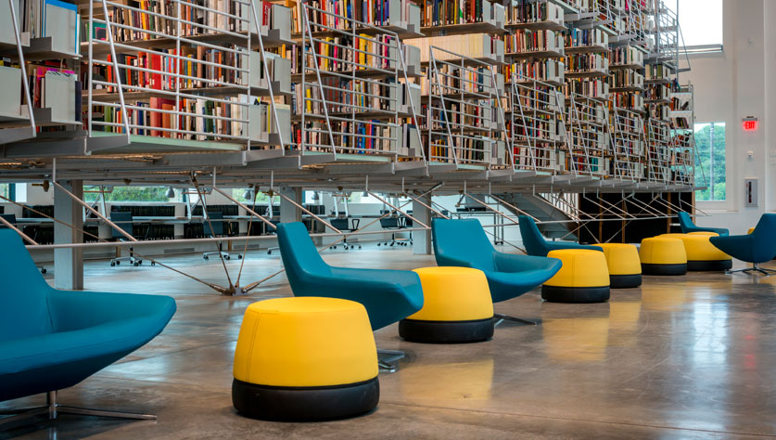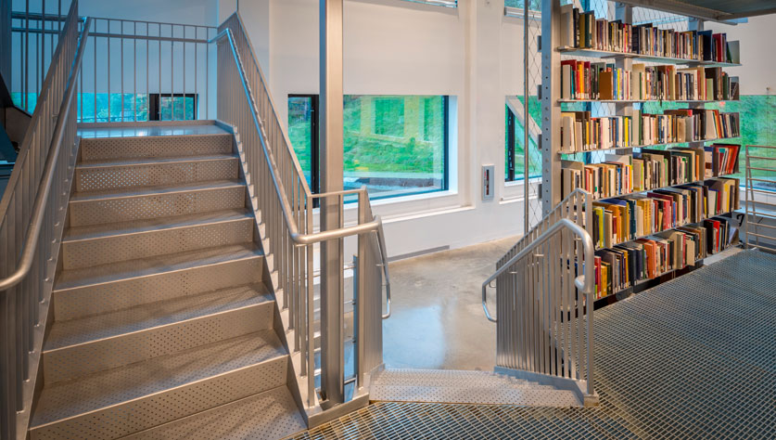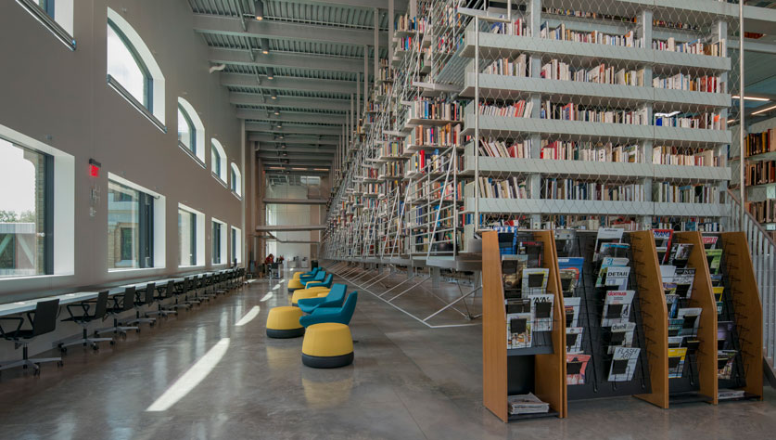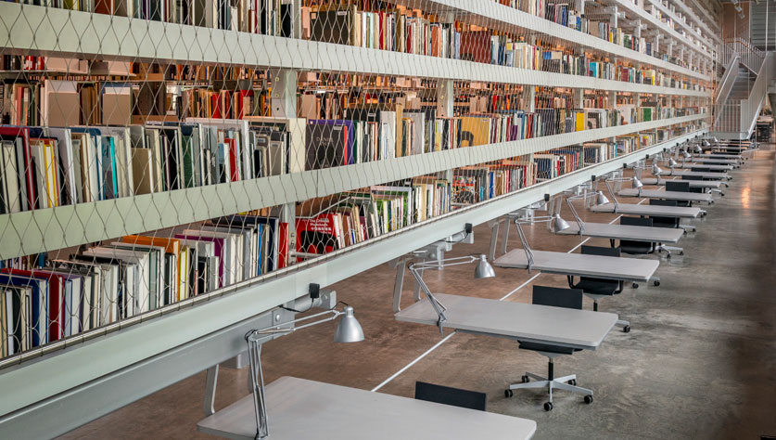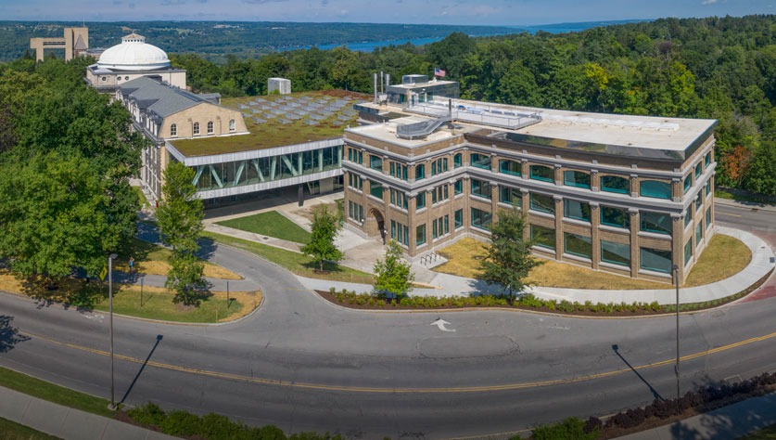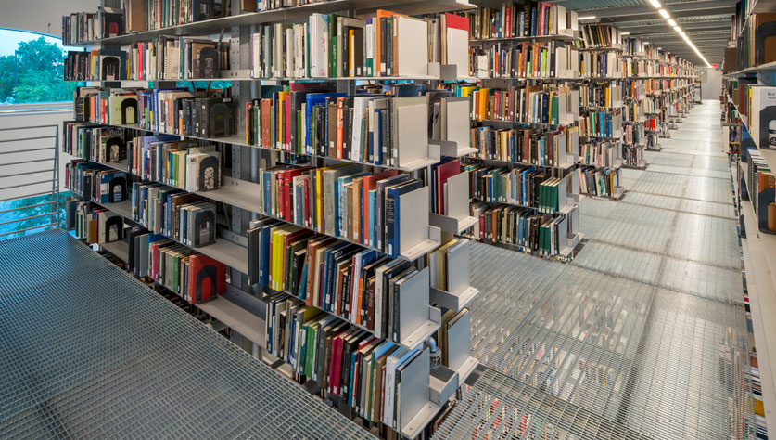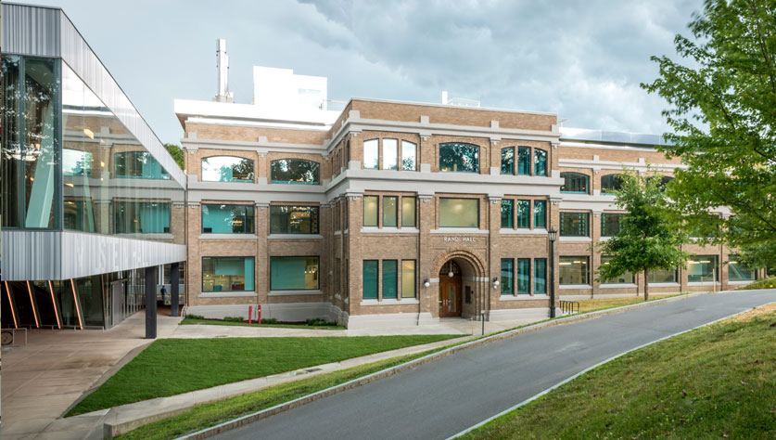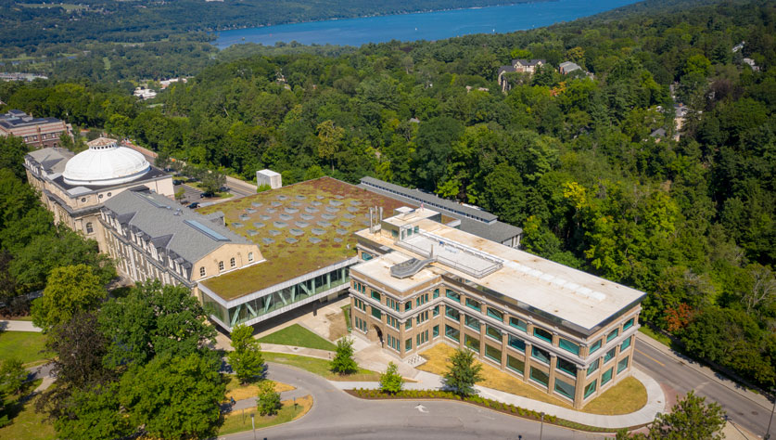
Marking the northern gateway to the Cornell University campus, Rand Hall was transformed to house the state-of-the-art Mui Ho Fine Arts Library. Its top two floors house massed stacks of books as its centerpiece, digital resources, and voluminous reading and study space. Three dense stack levels provide shelving for up to 125,000 volumes, leaving generous spaces for group and individual study on the main level. Along with 8,000 SF of shop space occupying the first floor, this 107-year-old industrial building was entirely rehabilitated.
The renovation project was an extensive overhaul of the existing 3-story building. Work included removal of the third floor and raising the roof by nearly 4 feet in order to accommodate the nearly 30 feet high open bay library. The new library stacks are all steel construction hung from the roof structure consisting of an intricate series of metal grating walkways, aluminum shelving, and metal stairs. The new library houses the book collection for the College of Architecture, Arts and Planning.
Renovations to Rand Hall rehabilitated the building envelope, improving the thermal and environmental performance; and added a flexible exhibition space on the roof. The project earned a LEED Gold designation.
Project Highlights
• There are three levels of stacks, constructed from panels of gridded metal and suspended in mid-air. The three dense stack levels can hold up to 125,000 volumes, befitting one of the largest circulating academic collections in the Northeast dedicated to art and architecture.
• Features include reading carrels with built-in monitors and lockable book storage, public computing stations, and a seminar room.
• Mezzanine shelving galleries are open-ended, providing elevated views of the campus.
• The building will realize significant energy savings with upgrades including rigid foam insulation, installing double-glazed windows all around, and replacing all mechanical systems with a projected target of cutting 70% of Rand Hall’s existing energy use.
• A 1,500 SF roof pavilion was outfitted with base plates for temporary structures as well as power, water, and digital connections.
• On the ground floor is a new Material Practice Center with wood, metal, and digital fabrication shops, a maker space, a research lab, and small-tool repository.
2020
ENR New York Higher Education/Research Award of Merit






