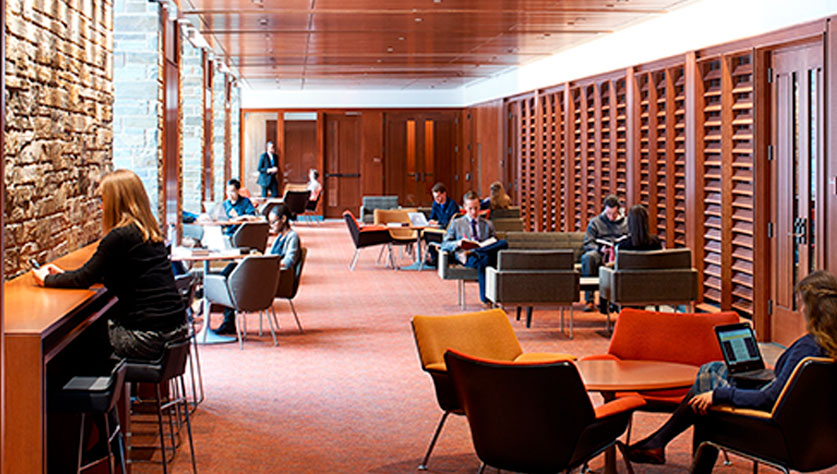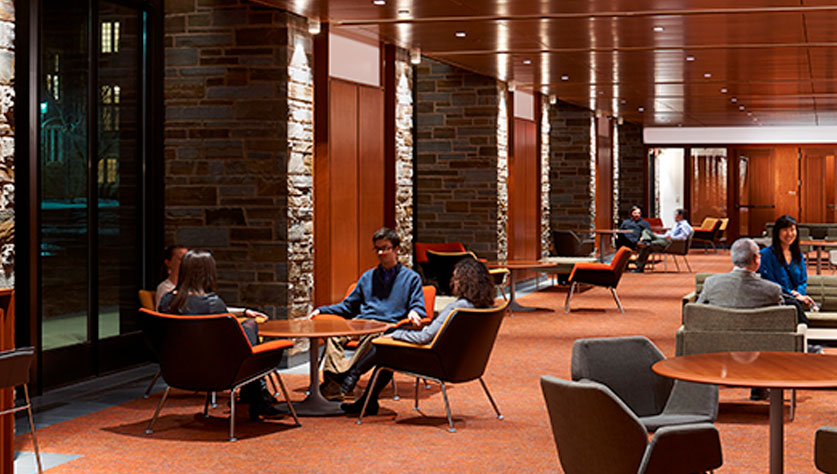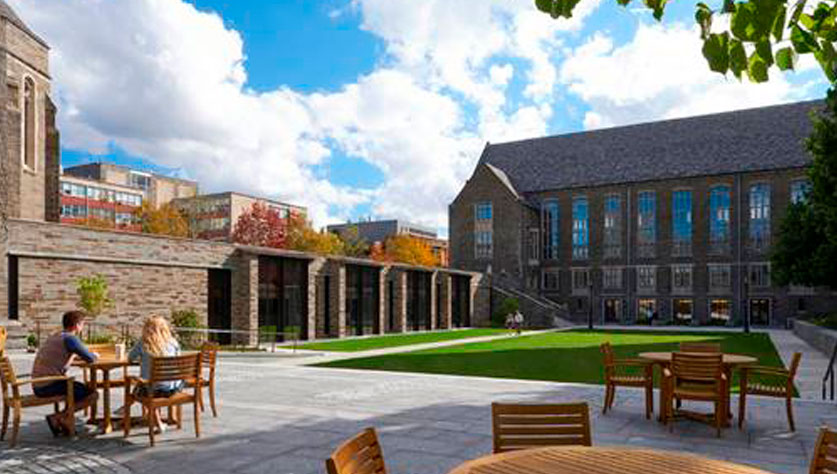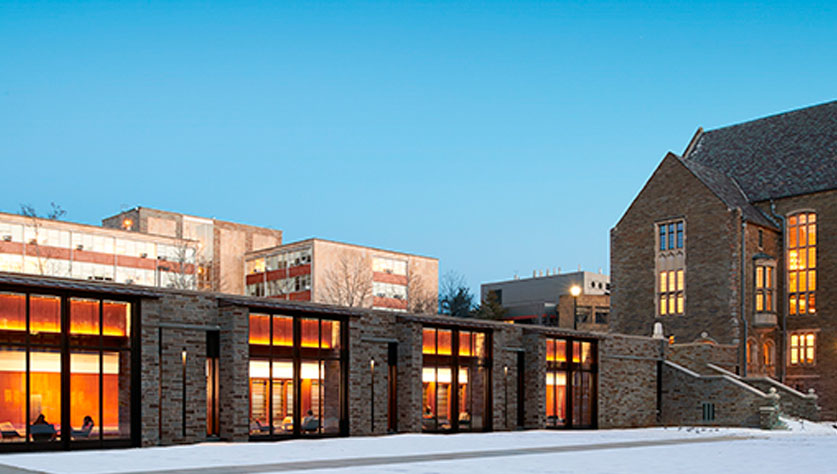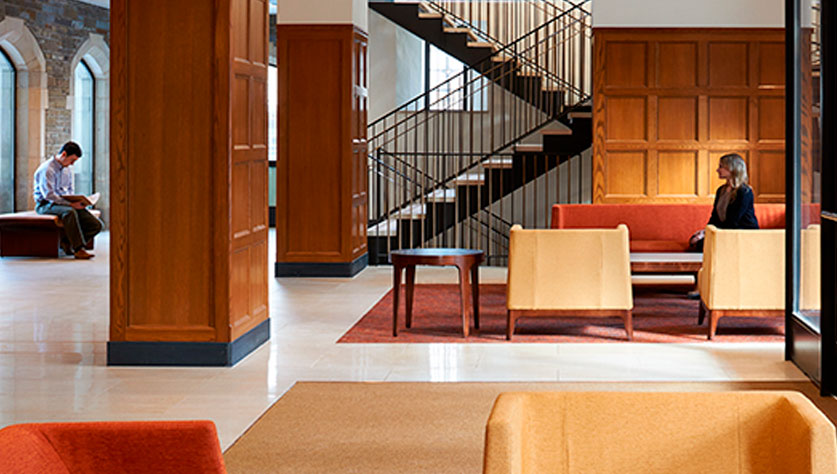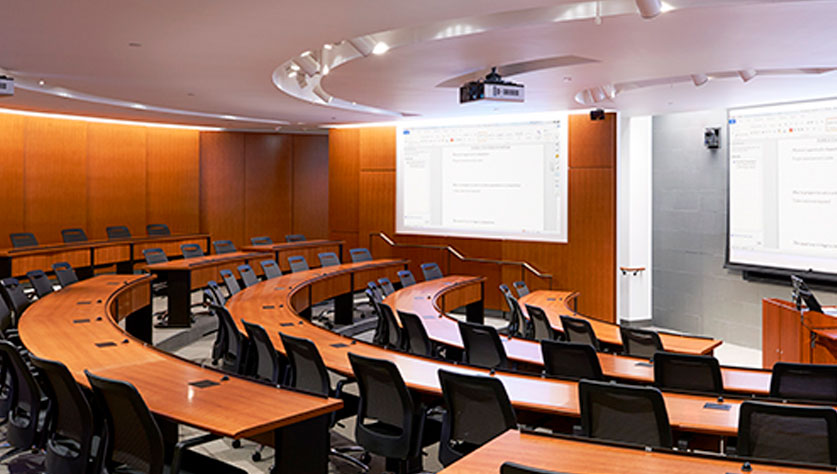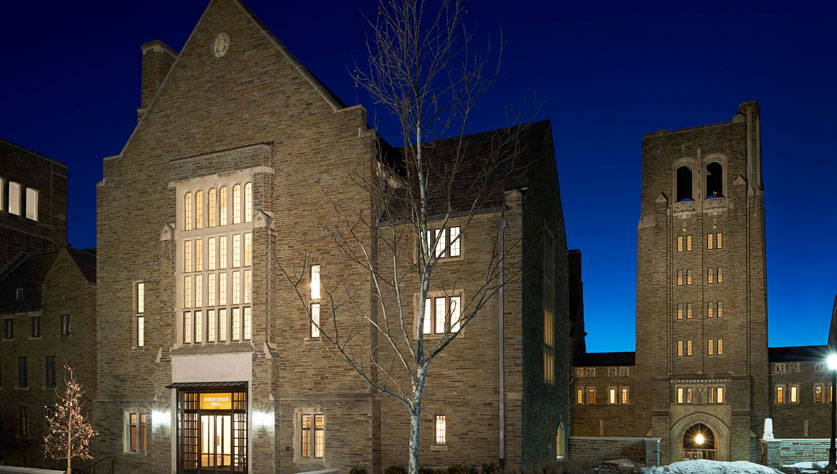
Completed over three phases, the work was commissioned in order to expand the law school and create new space for the school’s current enrollment, as well as its projected growth in the future. The first phase of construction involved the removal of the Purcell Courtyard. A new underground facility was built adjacent to the existing Myron Taylor Hall, followed by the rebuild of the courtyard above. The addition features a new entry and lobby, two additional state-of-the-art classrooms, a 170-seat lecture hall, and auditorium. The project involved the construction of a new entry plaza and lobby for Myron Taylor Hall with new elevator, stairs, and restrooms. The construction of the new addition also required the project team to modify the grade of the courtyard to roughly 30” below where it originally existed to allow for the new addition and renovations to openly flow into the courtyard.






