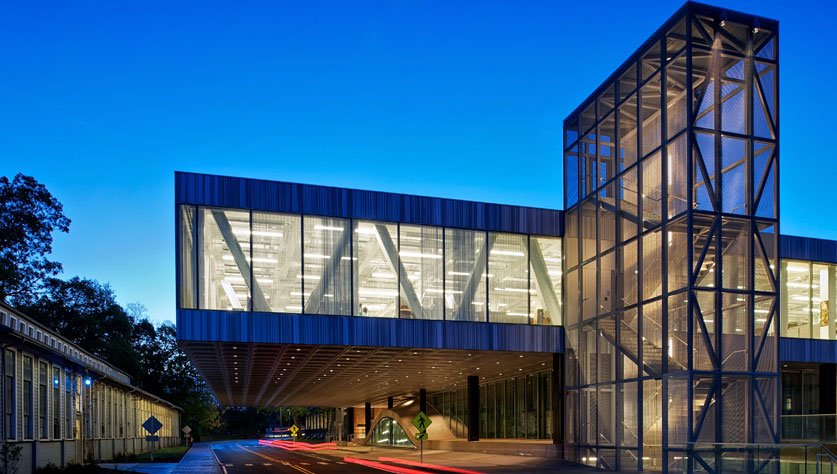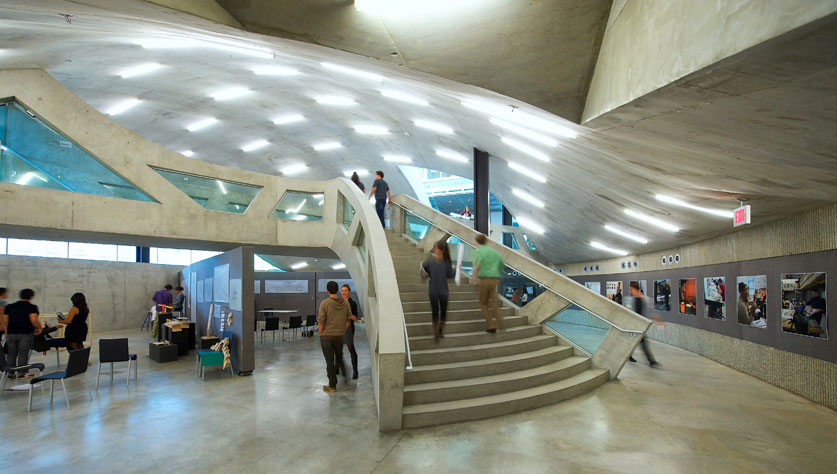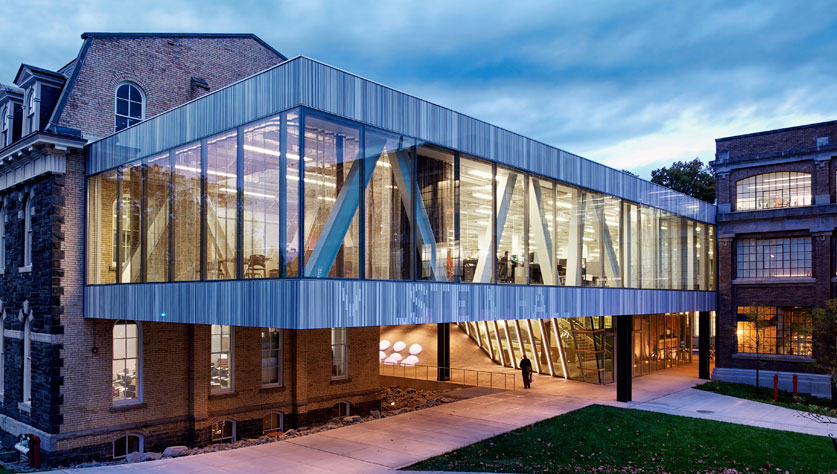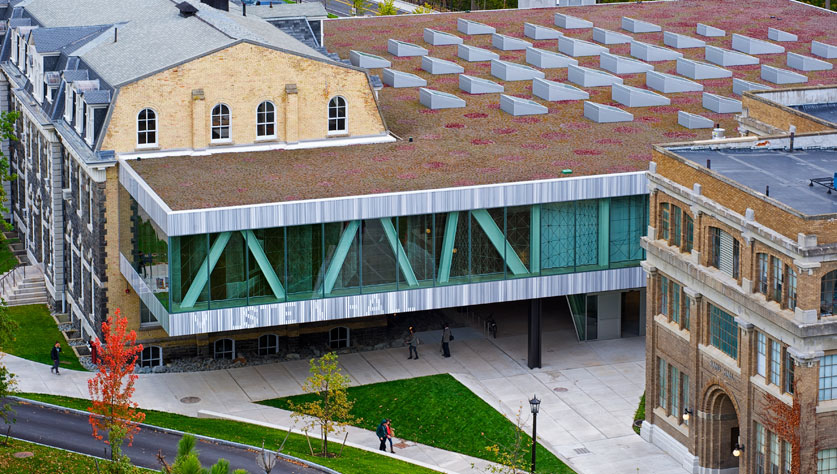
Milstein Hall, the first new building in over 100 years for Cornell’s College of Architecture, Art and Planning, hosts two stories with a sub-basement that provide studios, auditorium, gallery, and critique spaces. Both floors, referred to as the upper and lower plates, have an open-air design to allow for ever-changing spacial and programming requirements. With no lay down area on site and building near busy occupied buildings, Welliver closely managed the prototype design and procurement, as well as coordinated scheduling, logistics, installations, and just-in-time deliveries of custom materials in order to complete work on time and keep the schedule on track.
The flexible studio space features a unique hybrid truss system of 1,200 tons of steel to support two cantilevers. Enclosed by floor-to-ceiling glass and a green roof with 41 skylights, Milstein Hall provides a needed connection between the existing Sibley and Rand Halls. The truss system allows for a wide-open upper plate that houses 16 design studios. The building achieved a LEED Gold certification for its many environmental aspects, including a vegetative roof, skylights, an indoor garden, chilled beams for cooling the building and radiant heat flooring.
Project Highlights
- Seventeen hybrid trusses each weighing between 47,000- and 130,000-pounds support two cantilevers—one over a walkway and one over busy University Avenue.
- Crews constructed over 150 cement-drilled piers to form the underground levels and installed ductwork during the winter months to keep the project moving forward. A massive 5,000 SF circular concrete dome was also constructed on the ground level using a double layered concrete system and 70 tons of curved reinforcing steel.
AWARDS
2012 ENR New York Best Project: Higher Education
2012 CNY A Time to Build Award: Best Educational Project
2012 AGC/Alliant Build America Merit Award
2011 ArchDaily Building of the Year Award
41
skylights contribute to the University’s LEED objective.








