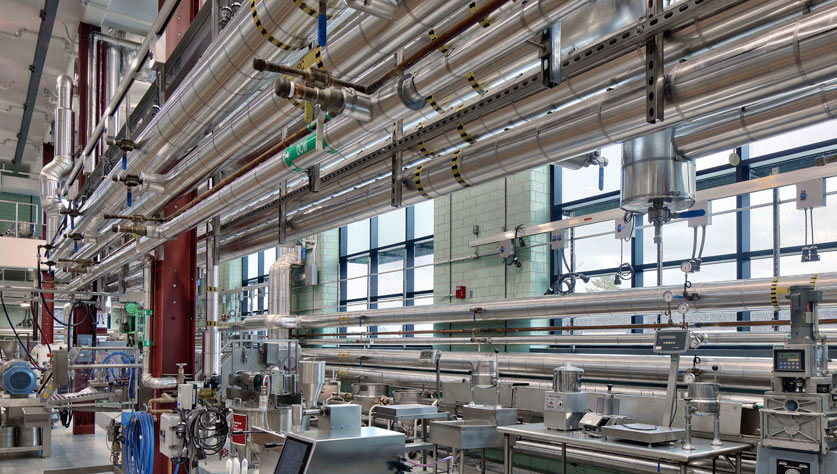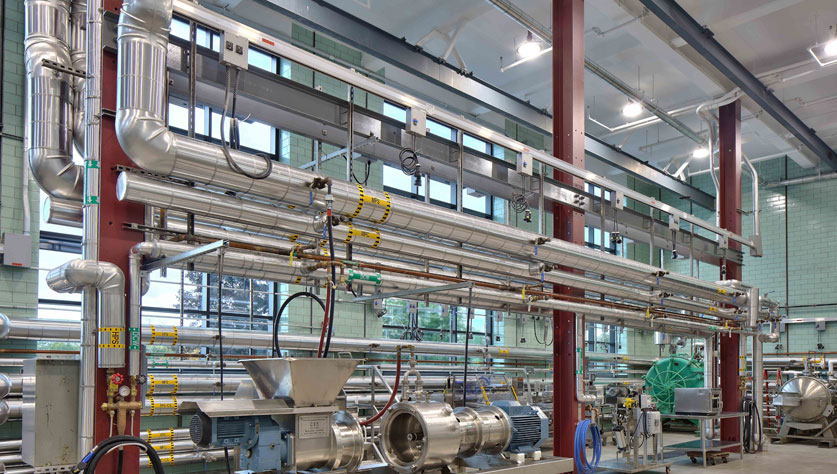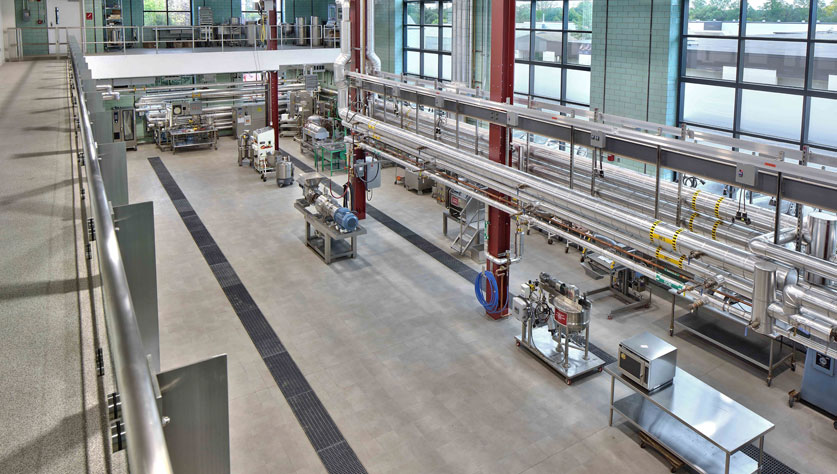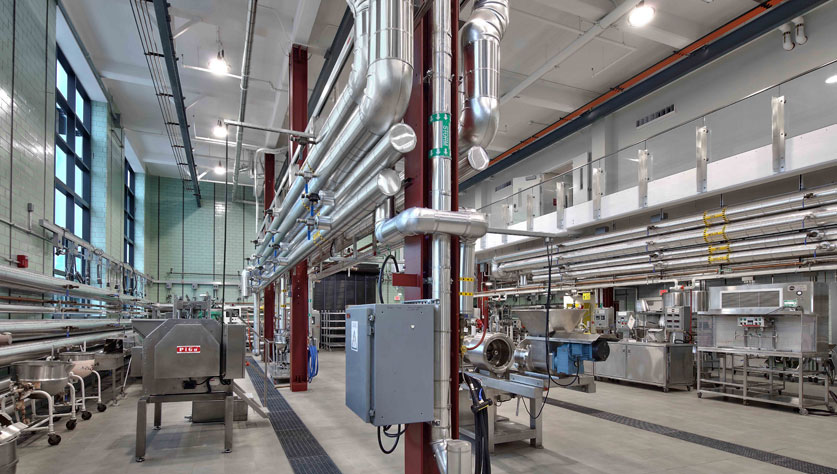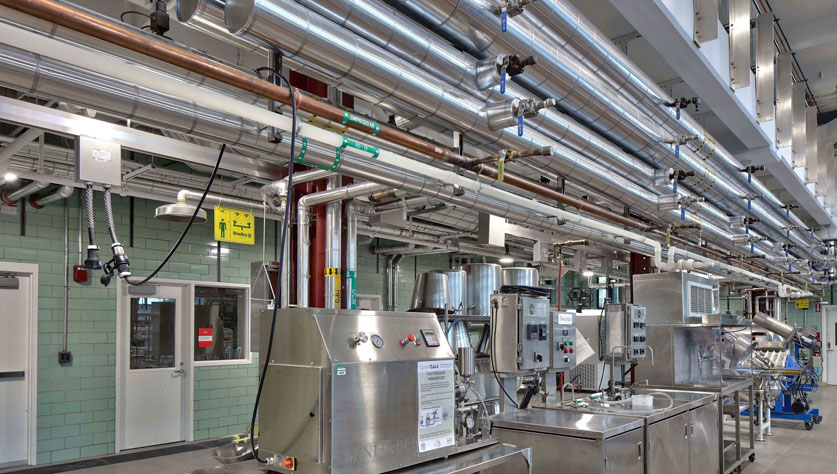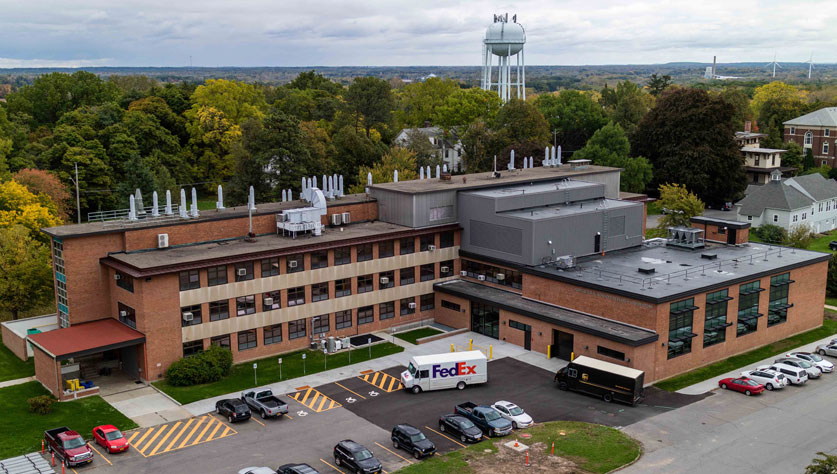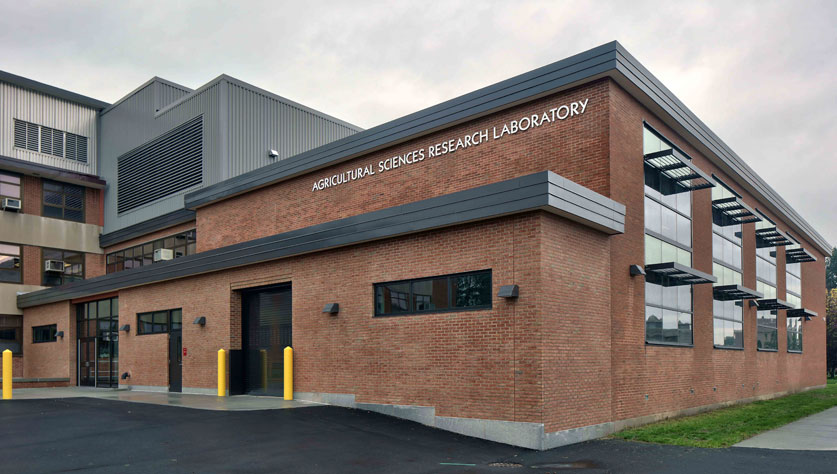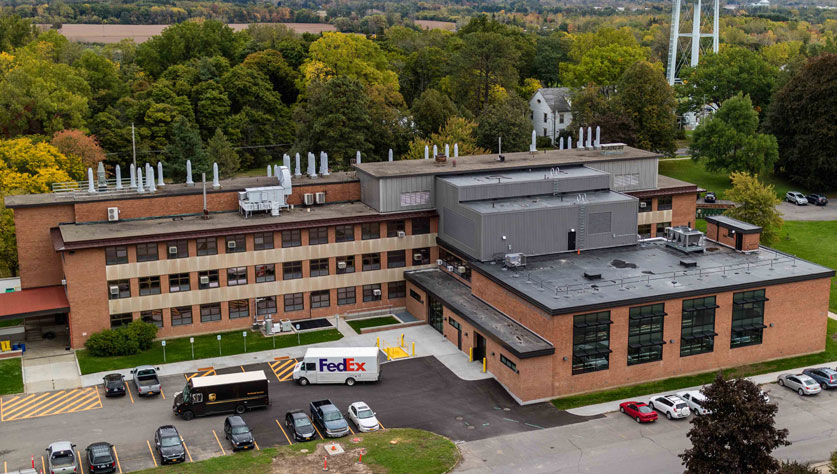
Welliver delivered general contracting services for the full gut and renovation to the Pilot Plant facility and mechanical support within the Food Research Laboratory on Cornell’s Geneva campus, a NYS Agricultural Experiment Station. There were two (2) main laboratories that were required to stay active during the course of construction along with numerous other support labs and office spaces.
The architect’s design included the removal of all mechanical, electrical, and fire protection systems in the basement, ground floor (south wing), and first floor (south wing) while maintaining services to the ground, first, and second floors in the North wing.
Additionally, the Pilot Plant and support spaces received an architectural face lift involving a 2,500 SF mechanical penthouse and 600 SF loading dock/receiving area additions. The mechanical penthouse is a structural steel frame with insulated metal panel siding. The loading dock/receiving area is a structural steel frame to shore up an existing hanging concrete and metal roof with new brick masonry walls to match existing.






