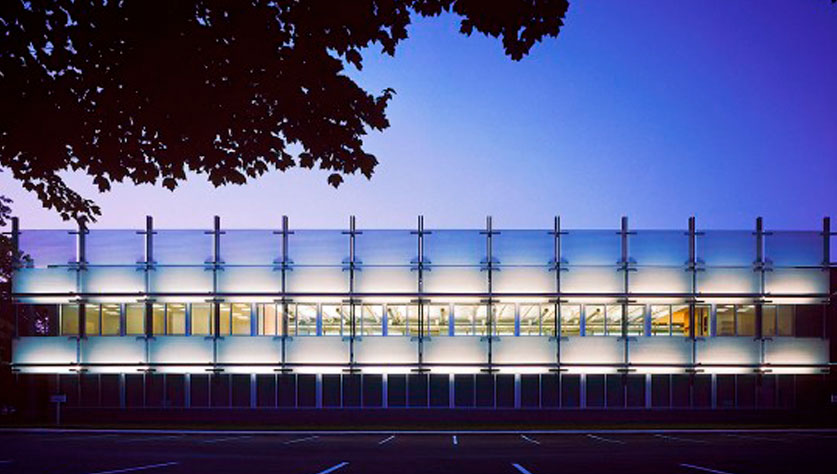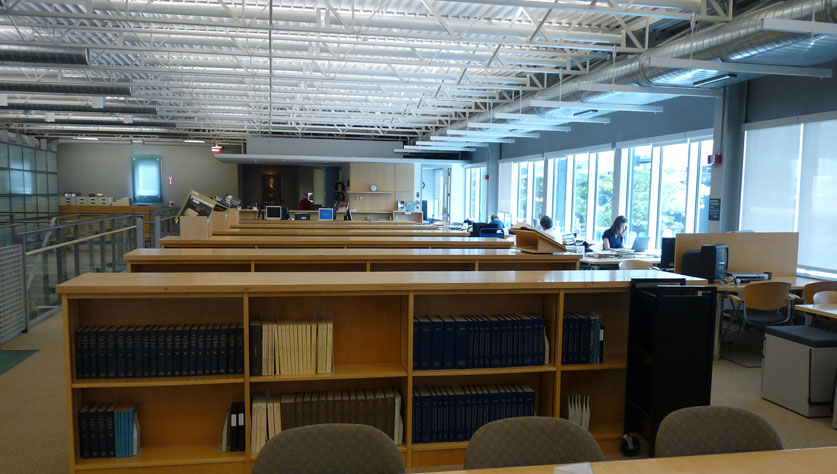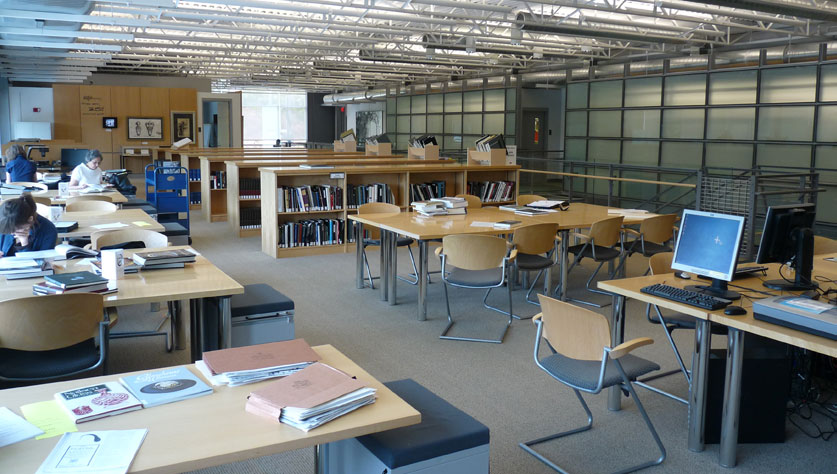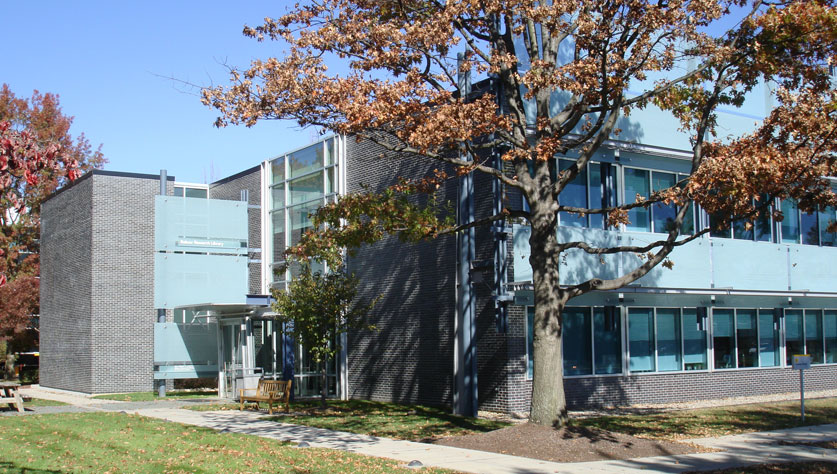
The Rakow Research Library is a destination for glass scholars and collectors worldwide and boasts one of the world’s largest collections of historical research, artifacts, and data. It is located within the Corning Museum of Glass complex and hosts archived materials from around the world. Welliver renovated the existing 1960’s building, over 40,000 square feet, completely rebuilding the interior. Inside, glass joins other natural materials – slate flooring, wood wall panels, and metal rails – among interior finishes. Such use of glass includes a two-story, etched and painted curtain wall. The new Rakow Research Library has become an open and inviting environment that protects and expresses its glass-devoted contents while increasing the library’s accessibility to staff and visitors.
Project Highlights
- Successfully created a full-height lobby, making structural modifications to install 59 drilled piers, used to reinforce the weight of the library’s vast book collection.
- Coordinated all high-end finishes, paying specific attention to areas where a variety of materials – the curtain wall, beech wood wall panels, and slate floor tiles – joined together in exact alignment.
- Unobtrusive steel frame anchors glass panels that appear to float across the standard, clear-glass office windows.
- Several hundred feet of state-of-the-art HVAC and air-filtration equipment was brought in to protect library contents.
- Climate-controlled rooms that are sealed from the rest of the building were built to preserve artifacts during the construction process.
- Worked with the Owner to mitigate construction noise and air pollution when working to maintain safety and comfort while library was occupied by staff.









