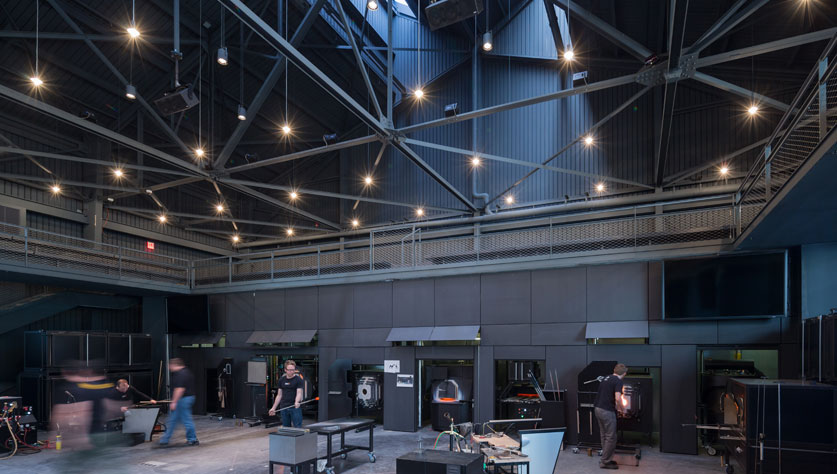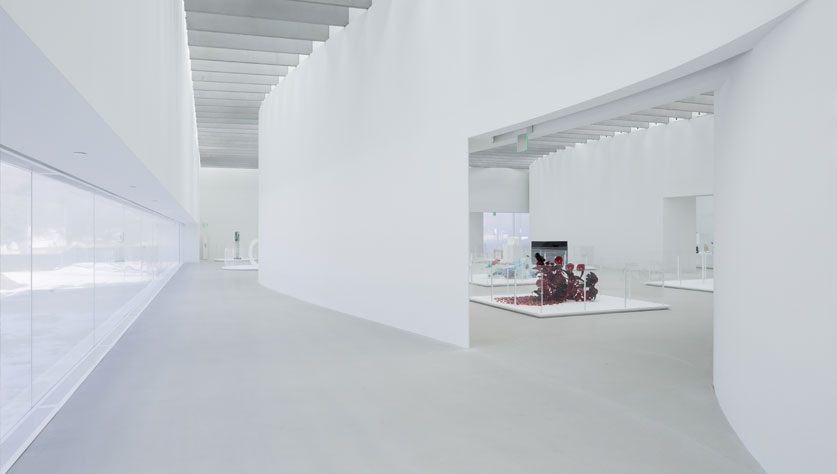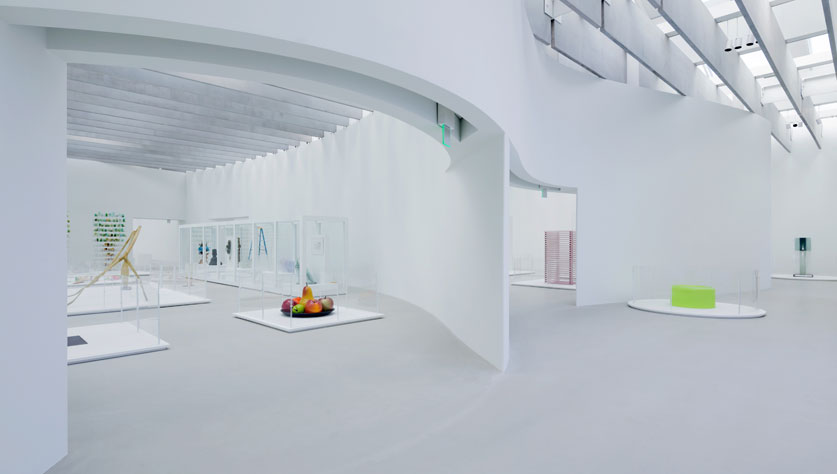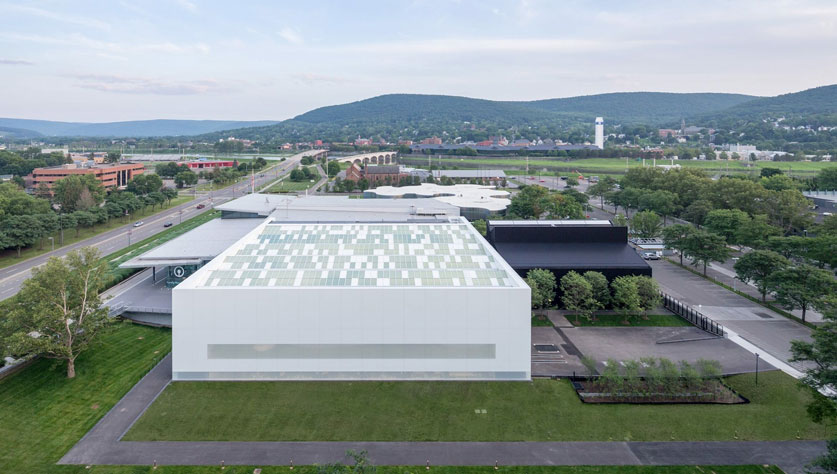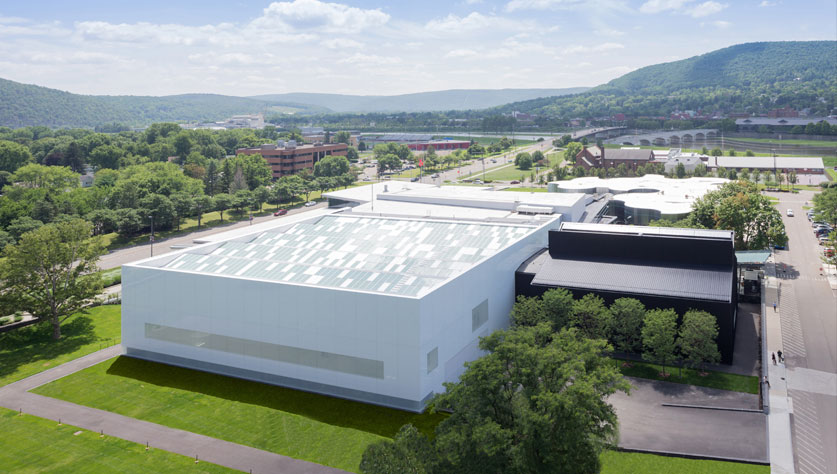
The Corning Museum of Glass is one of the region’s premiere cultural and history museums surrounding the development of glass products and art in Corning, New York and around the world. The Museum combines exhibits of glass art, historic glass collections, and interactive displays of glass technology in a way that is both entertaining and interesting.
This project consisted of a major renovation of the main museum space, which had not been modified since the 1950’s. It included the expansion of the existing Glass Center with a new connecting link between the Museum and the Steuben gallery where visitors watch the making of Steuben Glass.
Renovations were made to display glass-making galleries, support offices and the auditorium, which seats over 700 people. A new access walkway from the parking lot to the facility was also built to control visitor traffic. Landscaping had to be reconstructed to accommodate the new pedestrian walkways and addition of museum space. An orchestra pit was installed in one of the entertainment rooms that rises and lowers during performances.
Welliver built a unique curtain wall on the backside of the building. An angled appearance was created by placing tilted and sloped glass panels in different directions.






