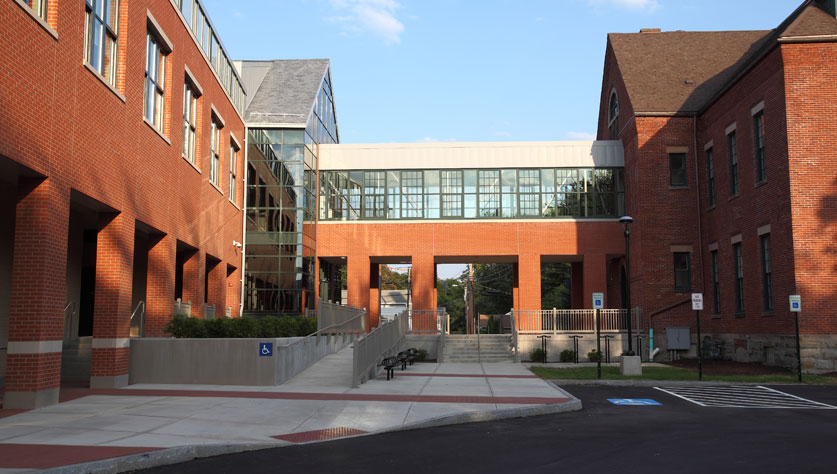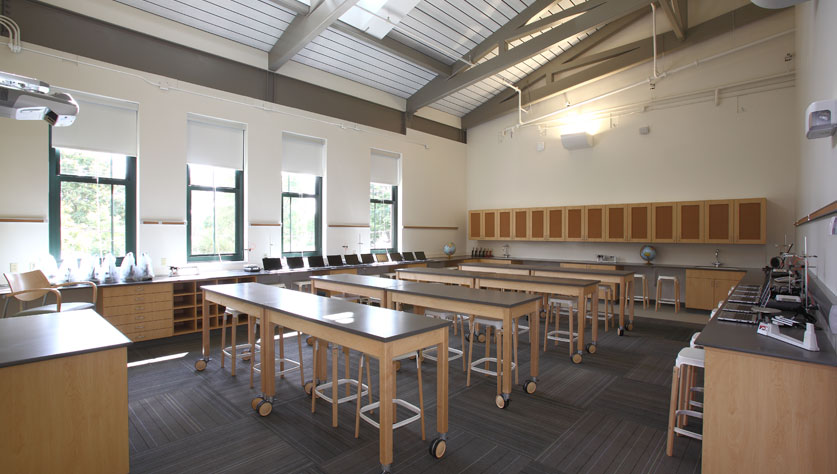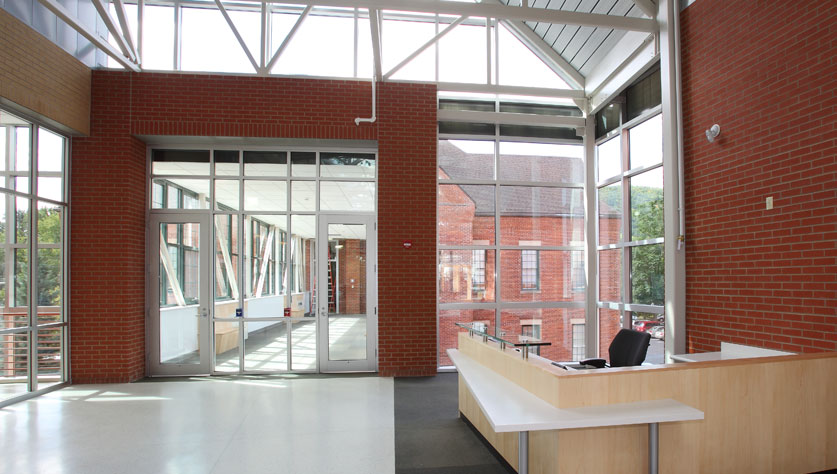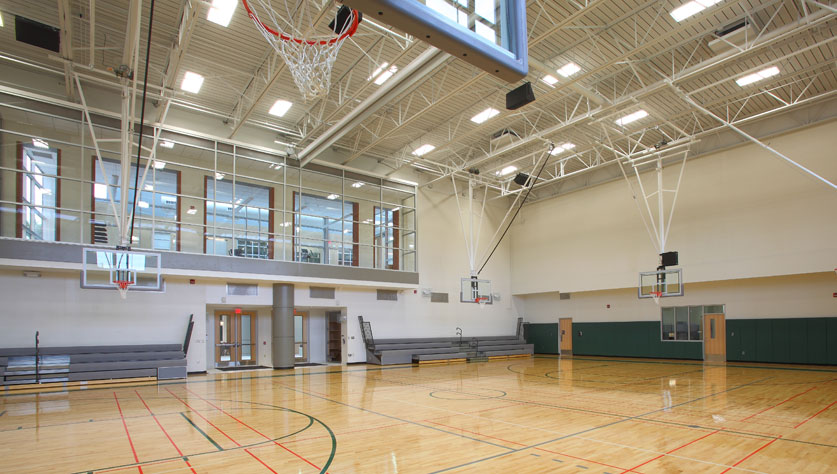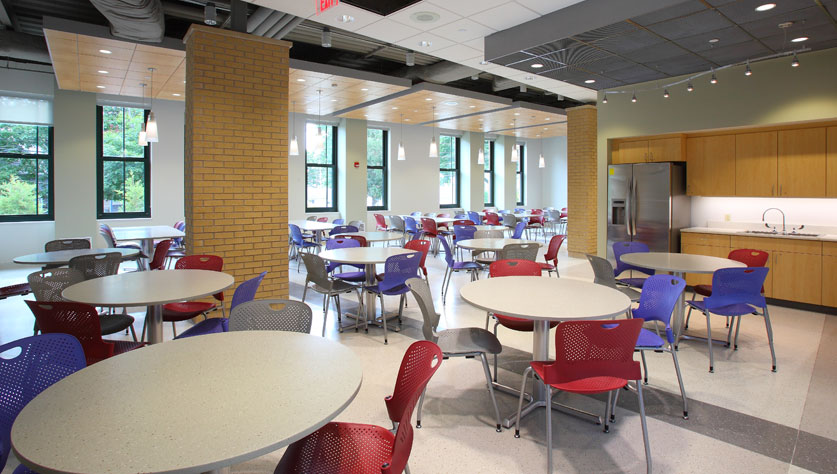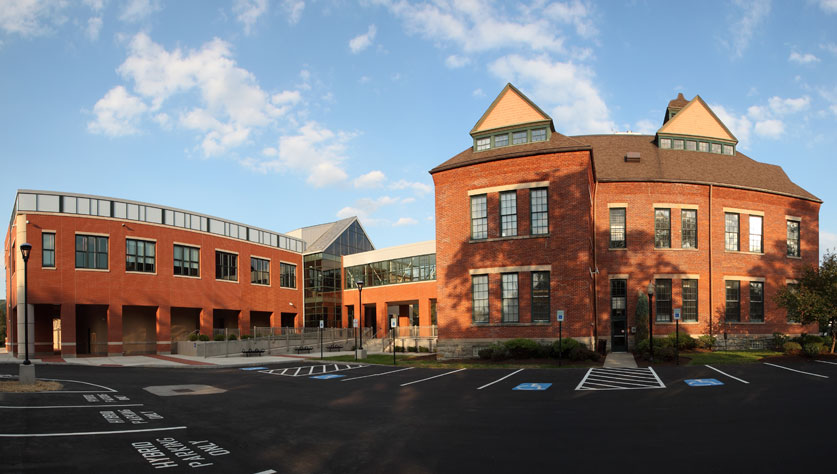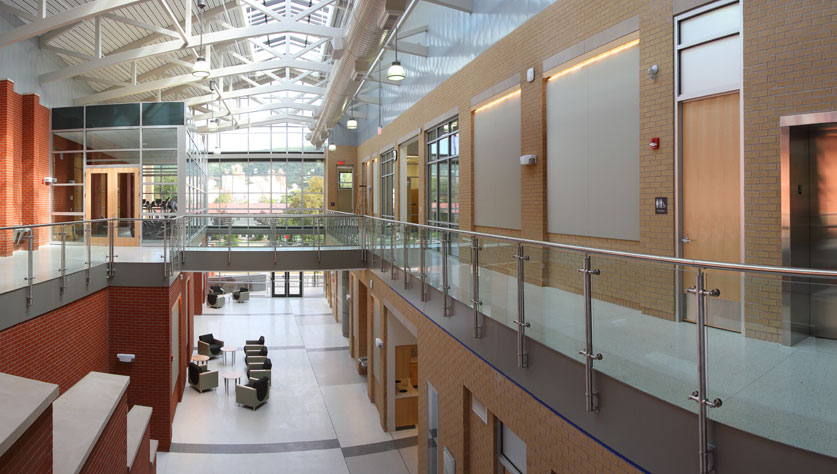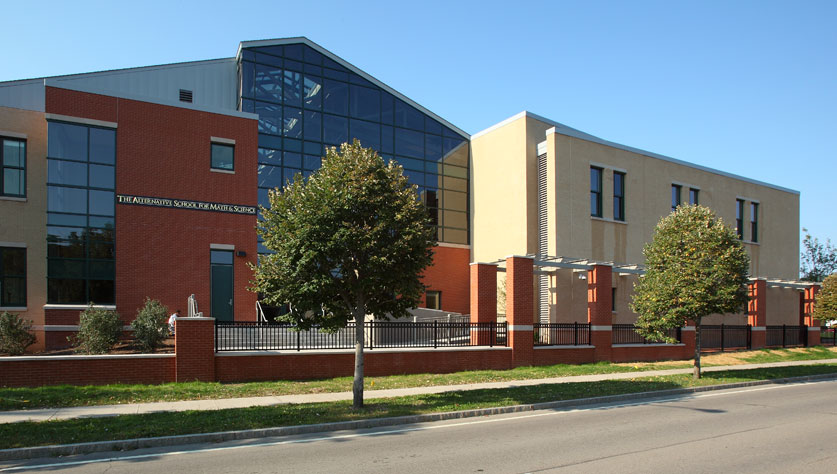
The expansion project nearly doubled the size of this private school, which serves students in grades six through eight. New space was created to accommodate science, music, art, and physical education. Areas include two fully equipped science classrooms; a large music practice room and instruction space; gym, locker rooms, and storage; fitness center; art classroom with display and storage; new cafeteria which can be converted into a large gathering area; as well as computer rooms.
The existing architecture was preserved in the original school building, which was connected to the new facility by a brick and glass walkway on the second floor. The project features 80-foot-long steel trusses made from 8” x 8” steel tubing and a large two-story skylight which allows for natural lighting to enter the atrium of the building.
The expansion included green space for an outdoor play area, basketball and Four-Square courts, and an additional 28 parking spaces; demolition of houses on adjacent properties; and replacement of all utilities (gas, sewer, water, power, cable, phone) in the alley next to the school.
Environmental efficiencies were a key element in the design. Waste in the cafeteria is separated for recycling and composting as part of the student curriculum, and green infrastructure techniques, such as rain gardens, rain barrels, and permeable pavers to decrease storm water runoff and promote infiltration at the source, were also used.
The project was completed in just fourteen months, two months ahead of schedule. The expansion increased the school’s capacity by 50%, serving students in an academic environment that is a direct application of their STEM education.






