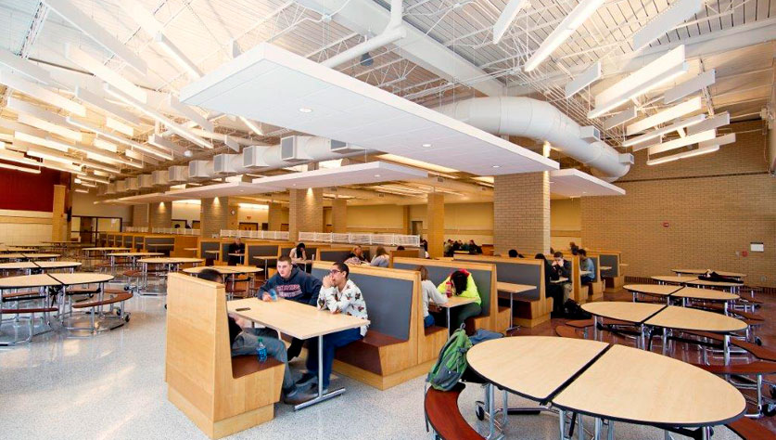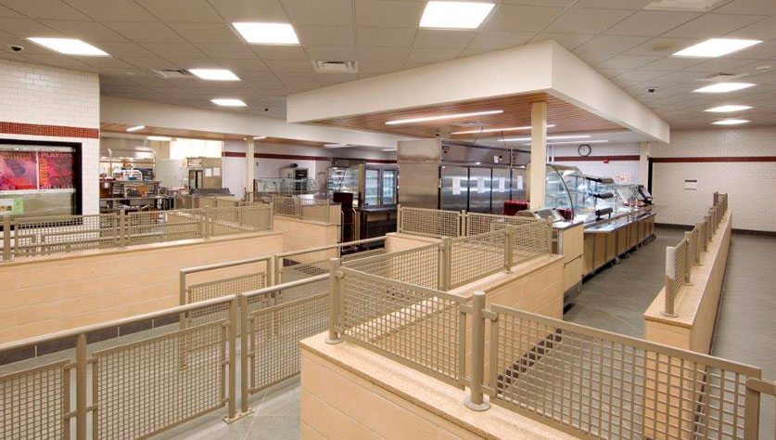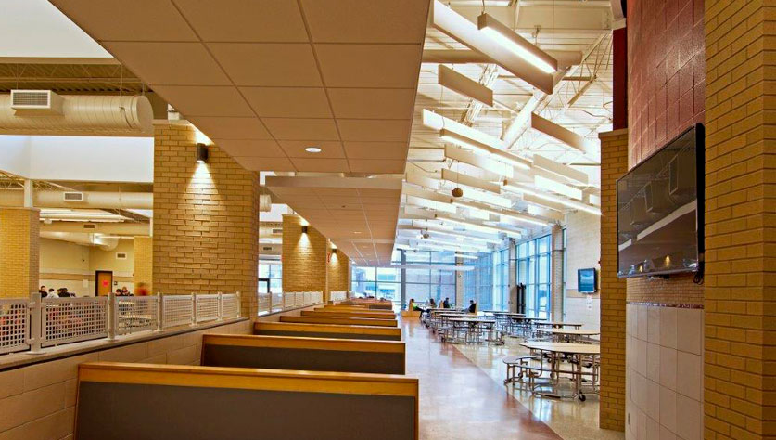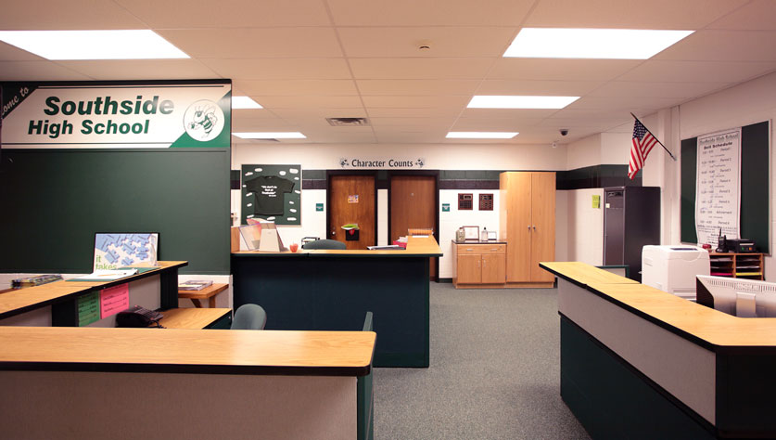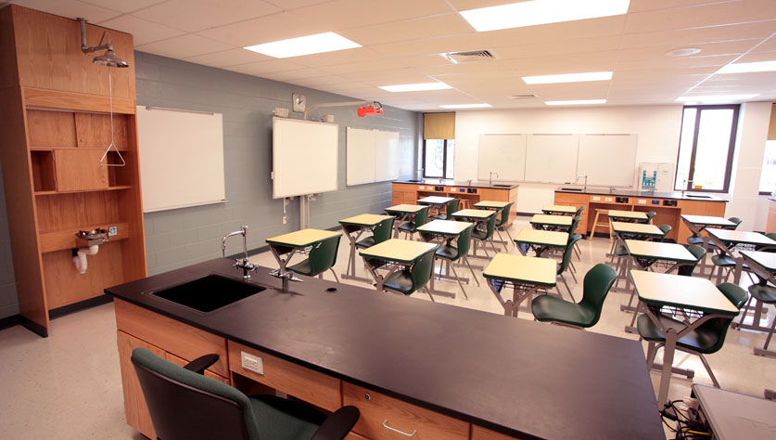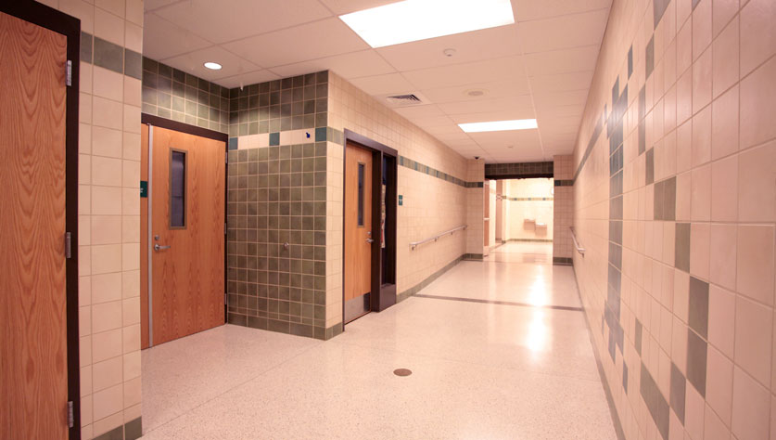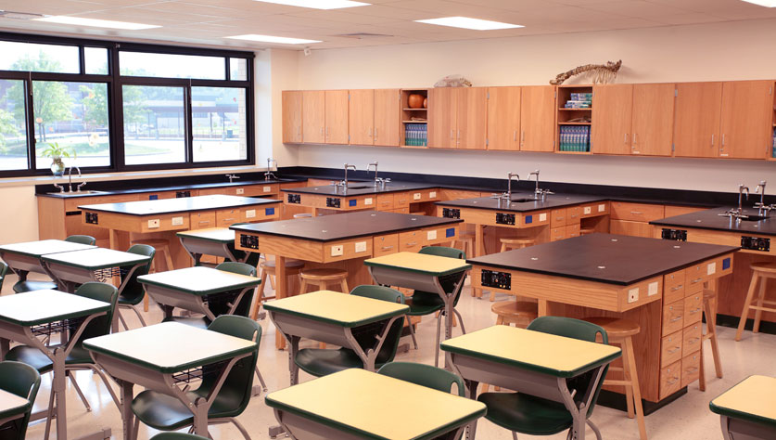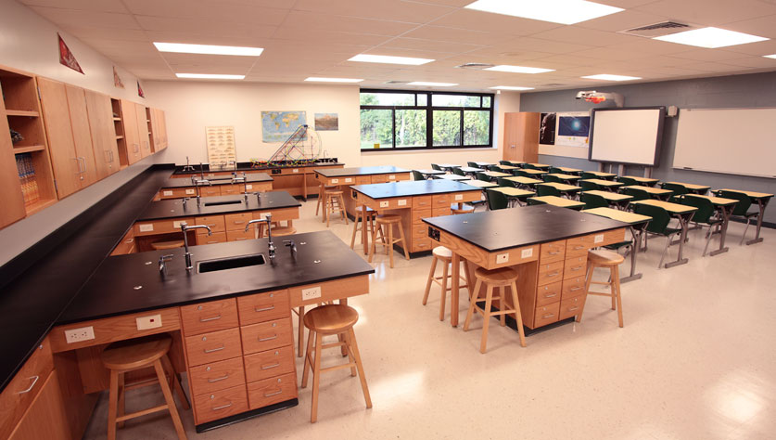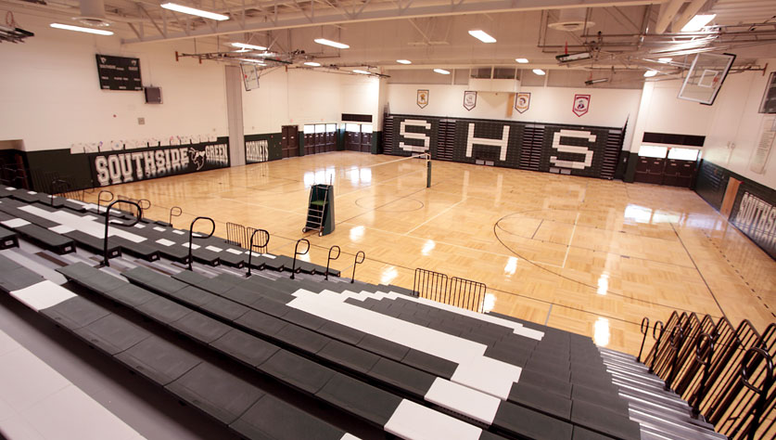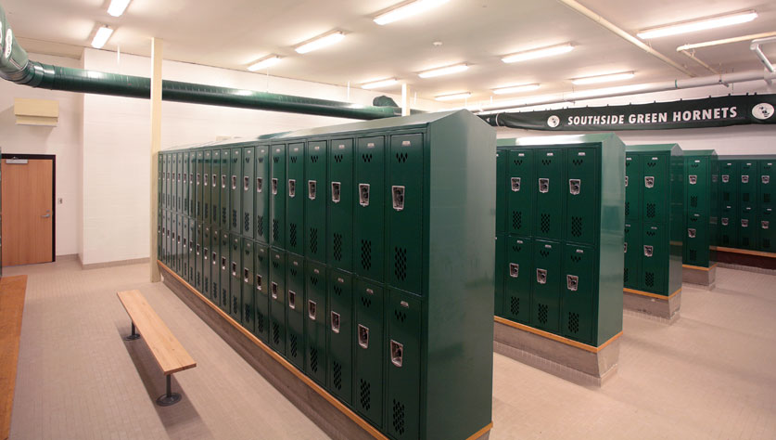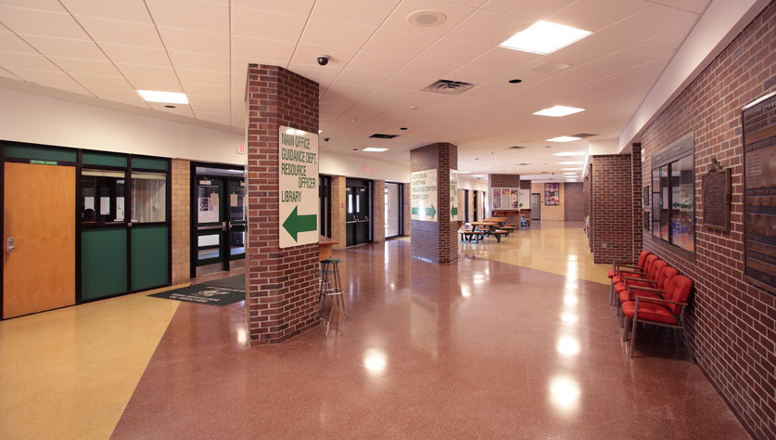
Phase I involved the installation of the foundation system for a cafeteria expansion at Southside High School. Phase II, which began in Spring 2014, included the completion of the 9,000 SF cafeteria addition and complete renovation of the servery and kitchen, making the high school site the satellite kitchen for the entire district. Other work included skylight/roof replacements, renovations of existing spaces, and district-wide technology upgrades. Detailed plans for access and egress pathways for students and temporary locations for cafeteria operations and seating were developed to ensure that school operations were not interrupted during the early months of Phase II.
The single-story addition was added to the east side of the existing building and included six (6) new science classrooms, support rooms, and new restroom facilities. Careful planning and execution was required for this fast track project.
Project Highlights
- Six rooftop penthouses were abated, demolished, and rebuilt; new energy efficient mechanical equipment installed
- New chiller, thermal storage units, and piping installed to allow full climate control
- Classrooms and the administration area in existing building received a new HVAC system including new duct work and controls
- New high-efficiency lighting installed in classrooms, administration areas, lobby areas, pool, gymnasiums, and common areas
- Existing high maintenance pool dehumidification unit replaced with a new energy-efficient unit
- New rubberized surface applied to the existing track
- Bleachers and wooden flooring replaced in the main gymnasium
- Existing locker rooms refurbished with new lockers and lighting upgrades
Foundation work was completed on a designated Hazardous Waste Operations and Emergency Response (HAZWOPER) site, which required the removal of contaminated soils. All project superintendents, trades, and laborers were required to complete special OSHA-compliant trainings and certifications for hazardous waste operations and removal before they could perform any work on site.
$11M
saved during the five-year capital improvement project was applied to the district's new 2014 renovation plan.






