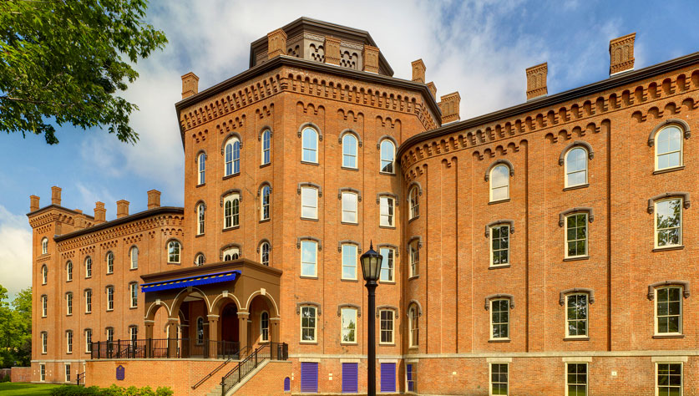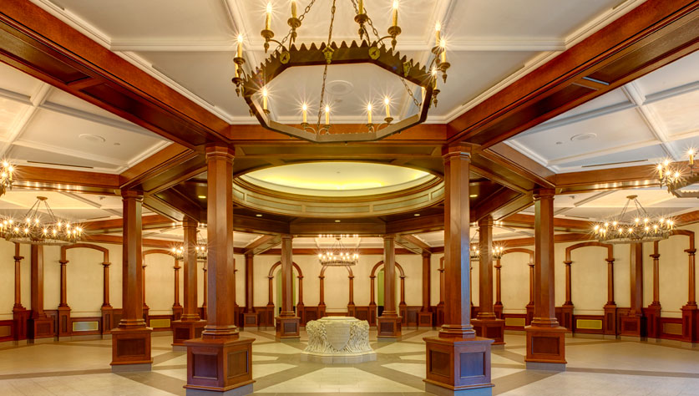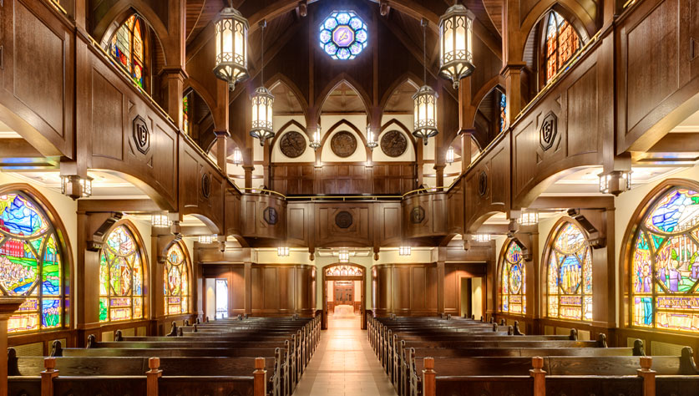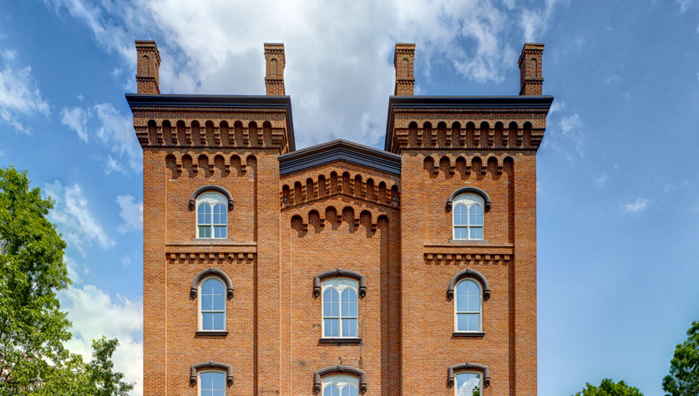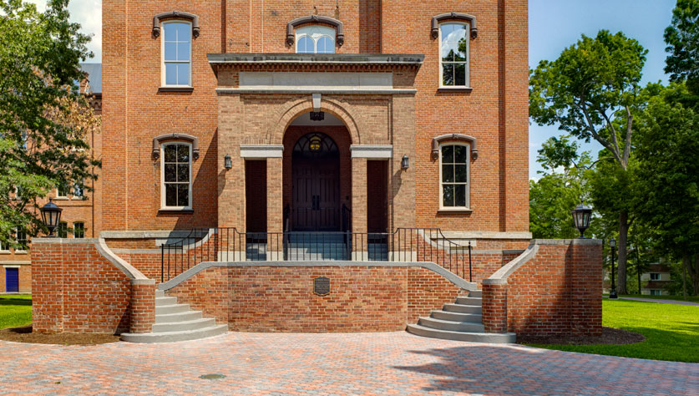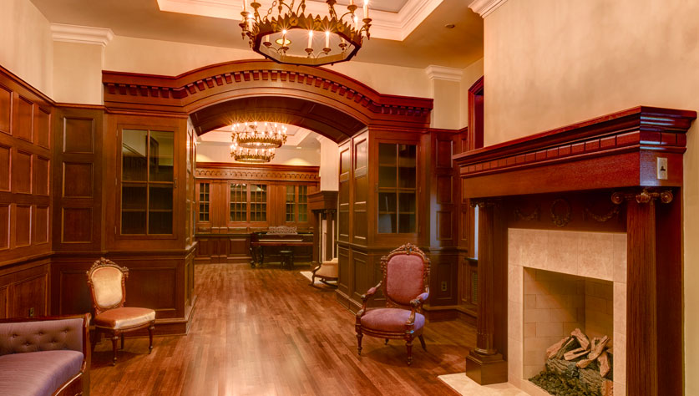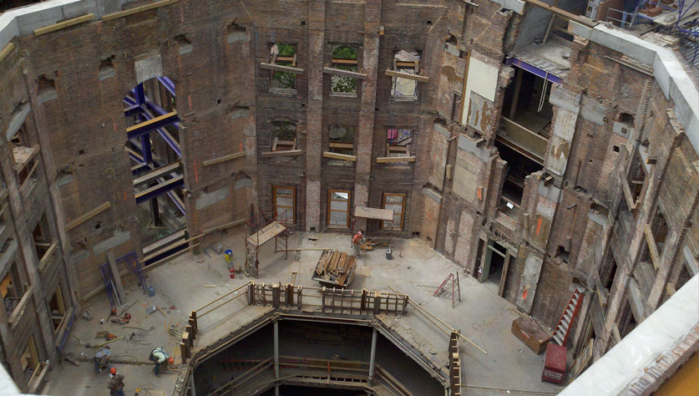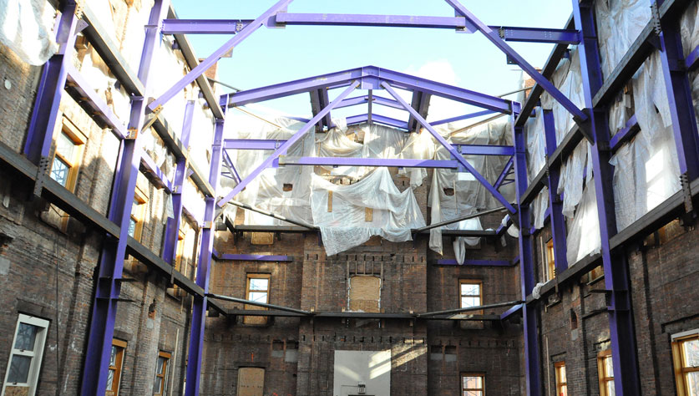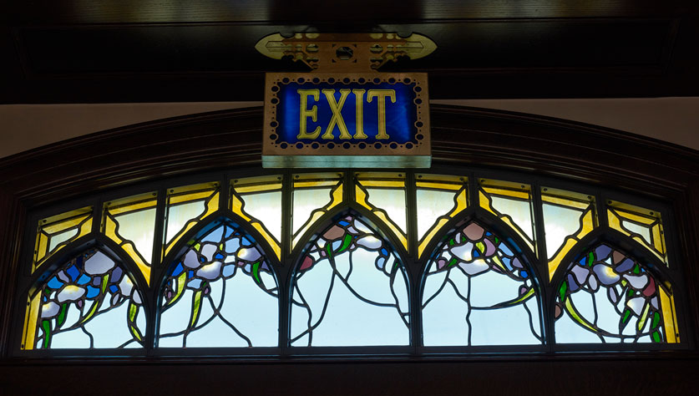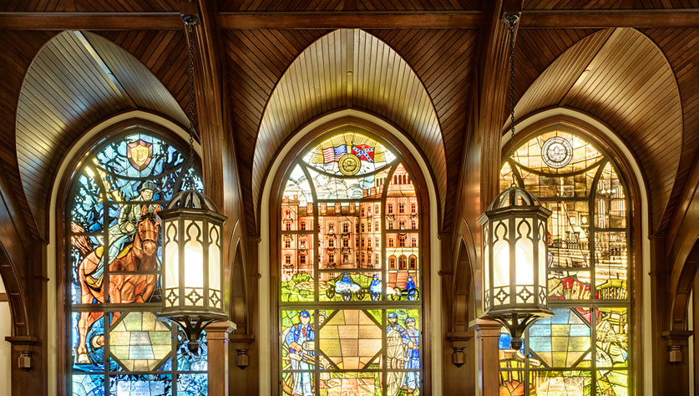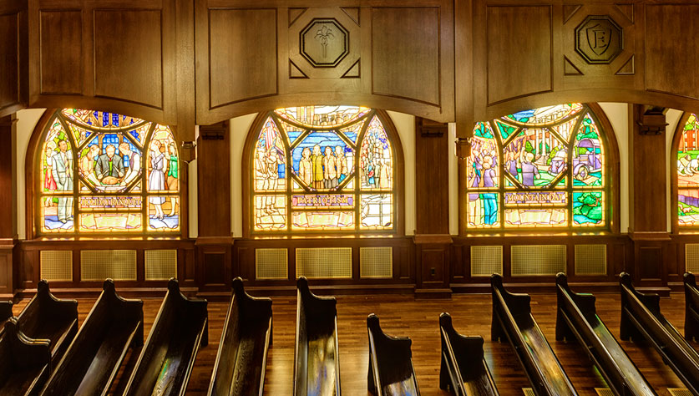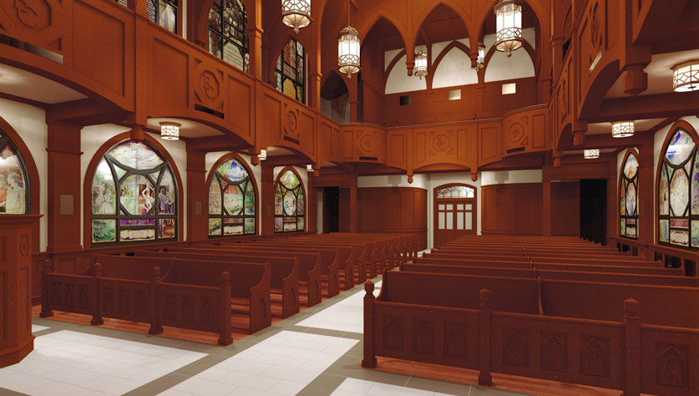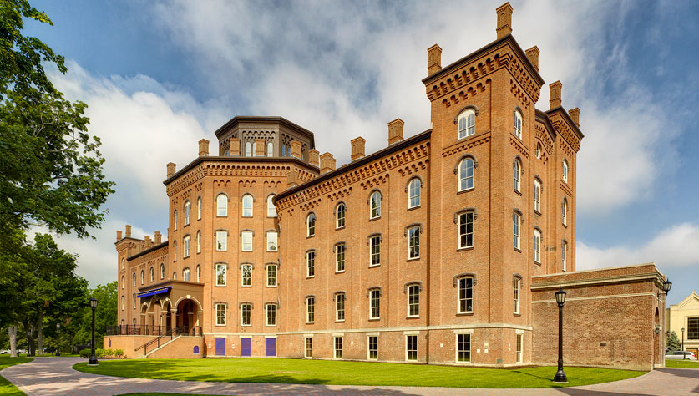
Listed on the National Register of Historic Places and having been out of use for over 20 years, Elmira College commissioned an extensive stabilization and restoration for Cowles Hall. After performing preconstruction services, Welliver was chosen as the construction manager and completed the project in two parts – the stabilization of the foundation and skeleton of the building in preparation for interior demolition; and the rebuilding of the interior, floor by floor.
The complex project required extensive site logistics planning and careful sequencing of exploratory work, shoring, demolition, and new construction in a fragile building at risk of collapse. Despite unearthing many unforeseen existing conditions during demolition and abatement, the project was completed six months ahead of the projected schedule.
Building from the ground up, additional steel was installed to reinforce the structure before each interior level was demolished for rebuilding. Careful coordination of the MEP systems was also necessary during this work as the existing walls contained ductwork, HVAC, and plumbing. Site logistics planning was key for this project. The small octagonal belvedere in the center of the building was removed, as well as the first three floors. That left space for materials to be placed through the top of the building by crane, as well as to upgrade the belvedere with modern materials for fire safety and structural integrity.
The Octagon, or Remembrance Hall, on the first floor is a reception space to accommodate private events. The west wing houses offices, a parlor, and seminar rooms that provide air-conditioned classroom space. The additional floors were finished, but left empty for a future nursing school. The east wing became a four-story multi-purpose grand chapel with LED back-lit hand-painted stained-glass windows, hand carved pews, and sound system.
2013
ENR New York Best Project: Renovation/Restoration






