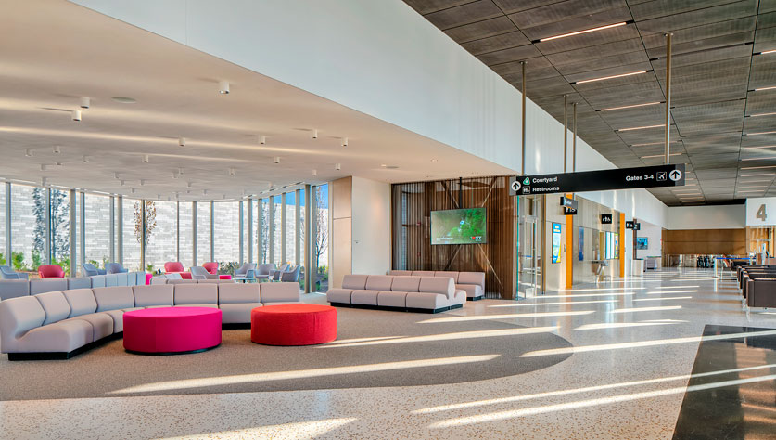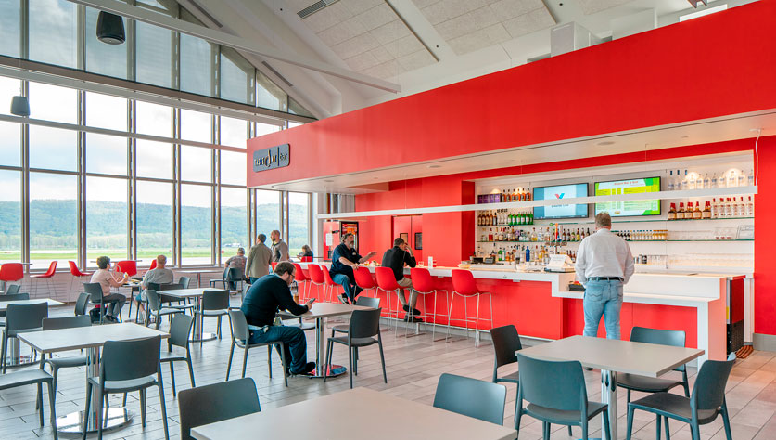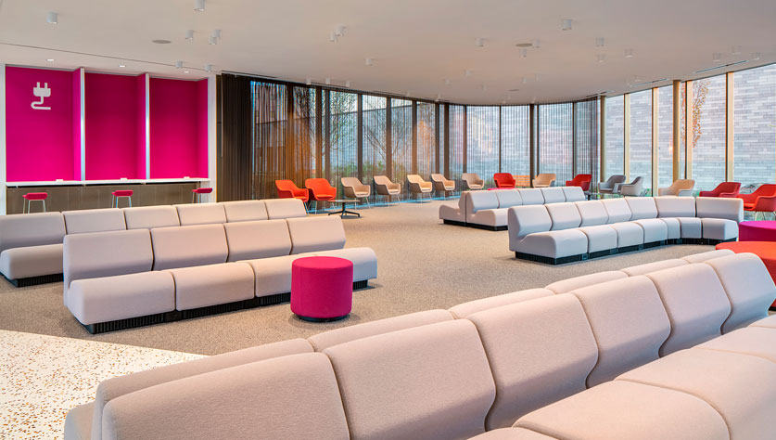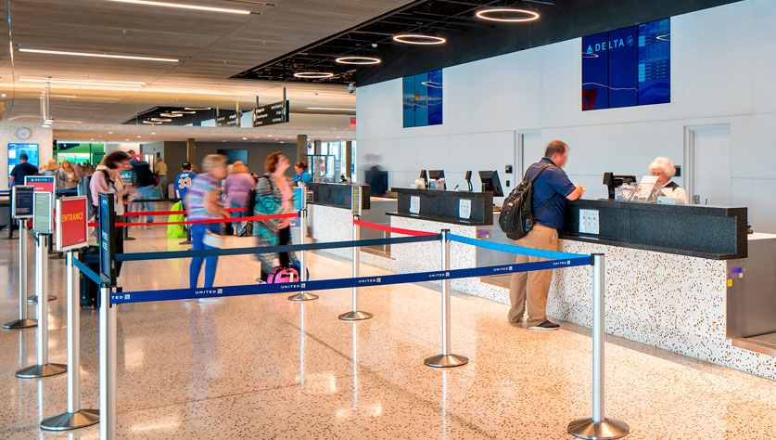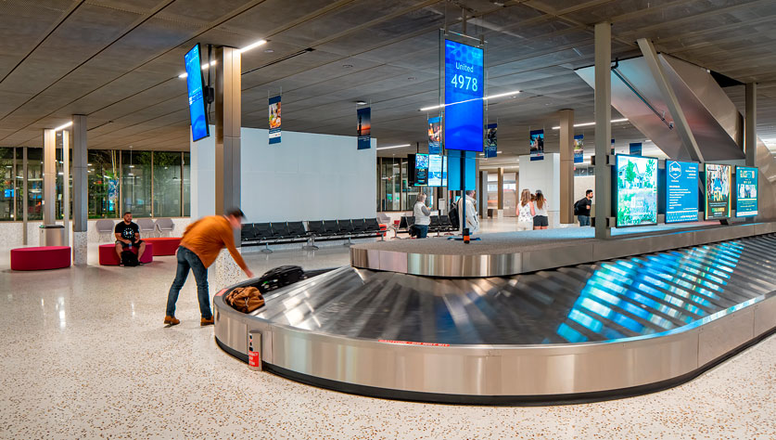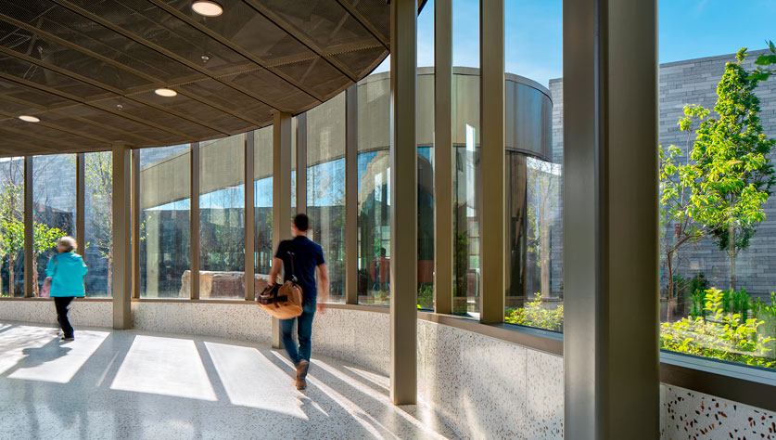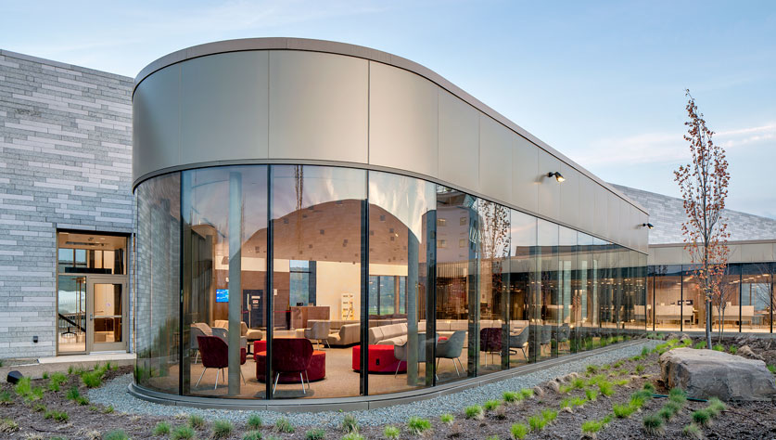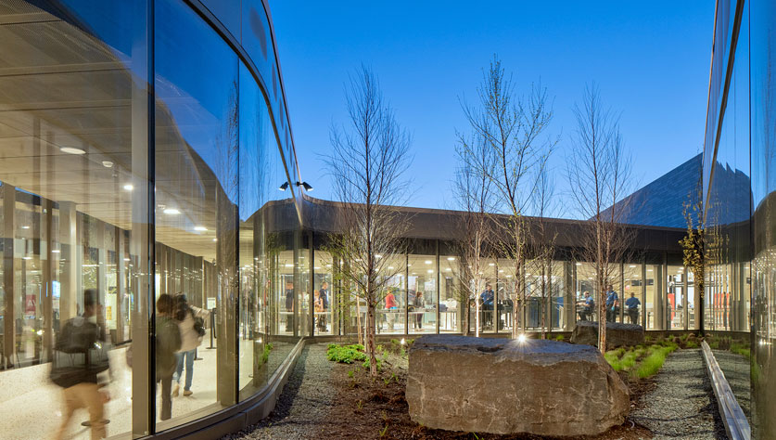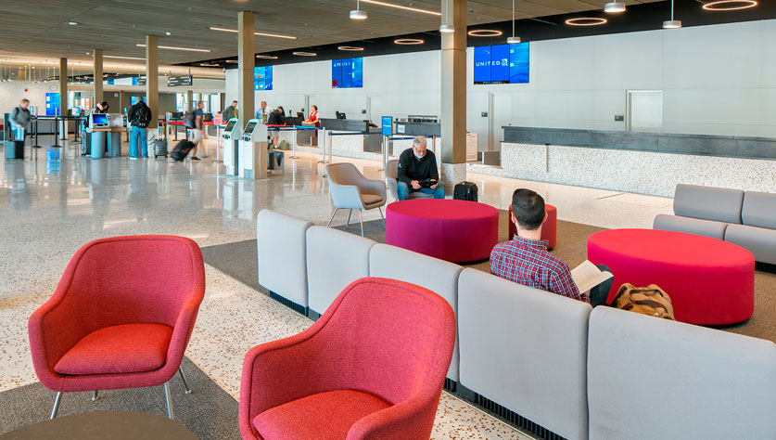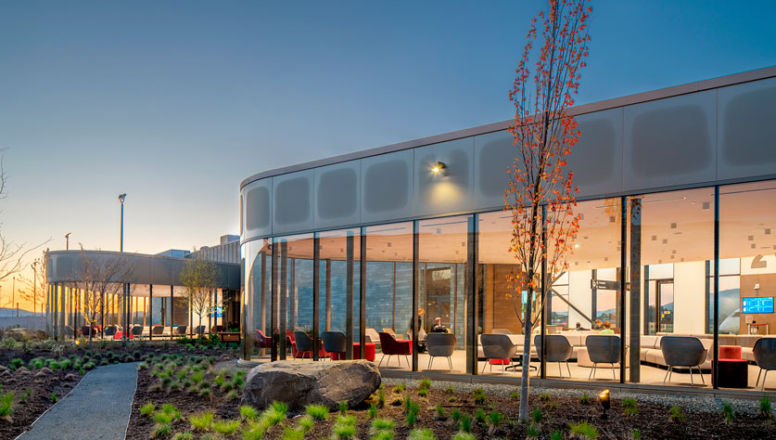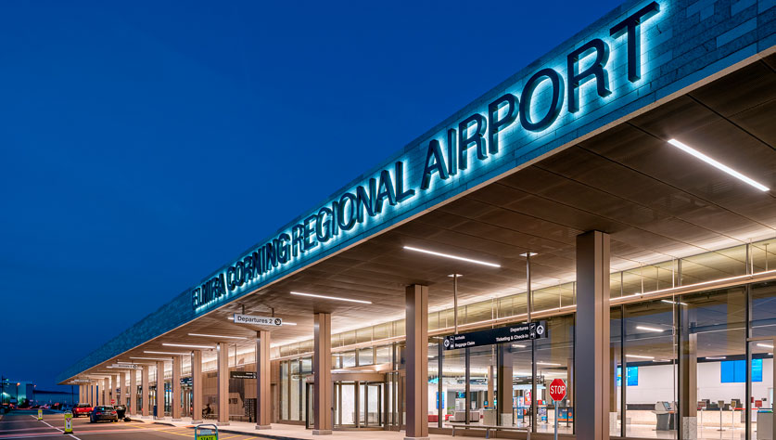
Welliver helped transform a small regional airport into a modern facility with world-class features and quality. The terminal expansion and modernization was designed and constructed over 19 months while maintaining full commercial airport operations. Prior to construction, the existing terminal was at capacity and passenger numbers were increasing annually. Many of the building components were at or nearing the end of their lifecycle and in need of repair or replacement. As airlines were starting or expanding operations, the larger aircraft could not be accommodated by much of the existing facility, leading to extensive use of ground boarding and associated aircraft delays. It also limited further expansion of airline operations.
We used a phased design approach to allow construction to start as soon as possible. The first design phase included temporary facilities, demolition, and construction of the building shell. The second design phase included all MEP work and interior fit out. Other phases of design included a new restaurant and bar, wayfinding signage, and exterior rehabilitation of the existing control tower.
The first month of construction built temporary facilities for existing tenants within the existing ticketing area. This allowed the restaurant, baggage claim, and half of the terminal to be closed and demolished to construct a new terminal, baggage claim, and TSA checkpoint. Once completed and opened, ticketing operations were shifted to the new building and a full renovation of ticketing, the old TSA checkpoint, and the other half of the existing terminal were gutted and renovated into ticketing, a restaurant, and administration offices. This allowed commercial air traffic and airport operations to continue uninterrupted throughout the construction process. The completed terminal features extensive use of glass to maximize views and enhance public experience, courtyards that highlight local plant life, an elevated concourse allowing all aircraft to use passenger boarding bridges thus maximizing boarding efficiency and minimizing delays, and additional boarding bridges to accommodate increased traffic.
Photo credit: William Horne
Video by: McFarland-Johnson Engineering
2019
AGC Jeffrey J. Zogg Build New York Award






