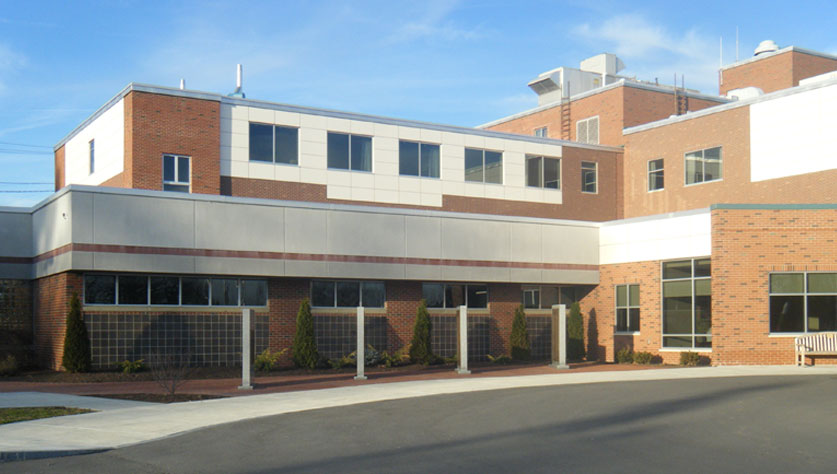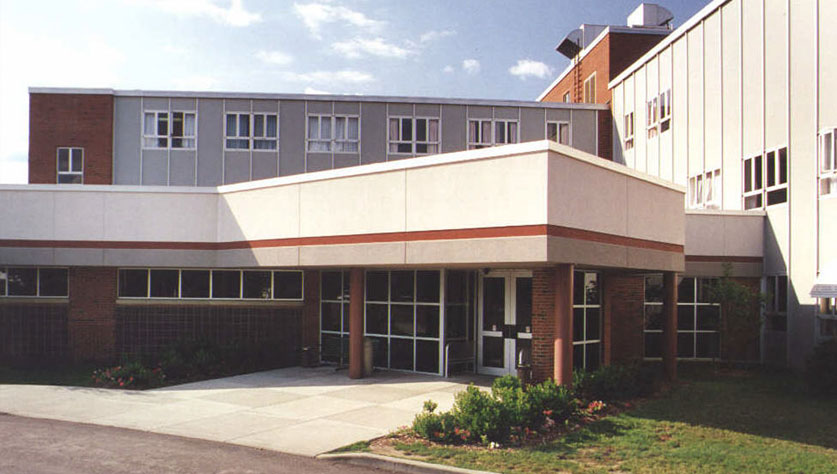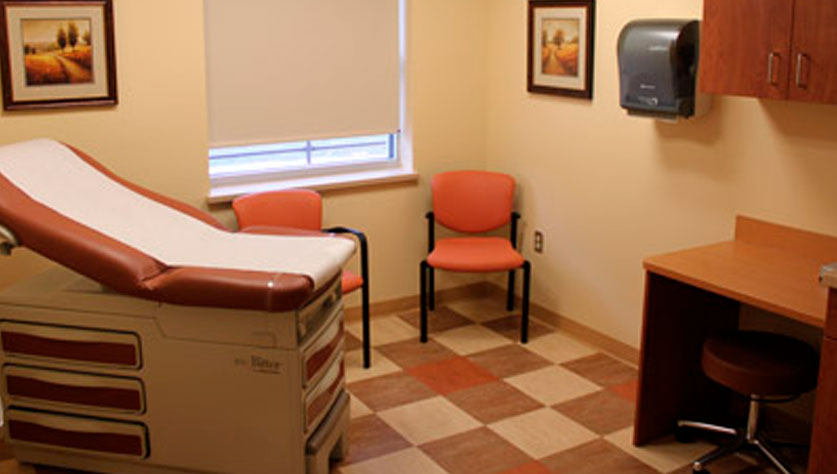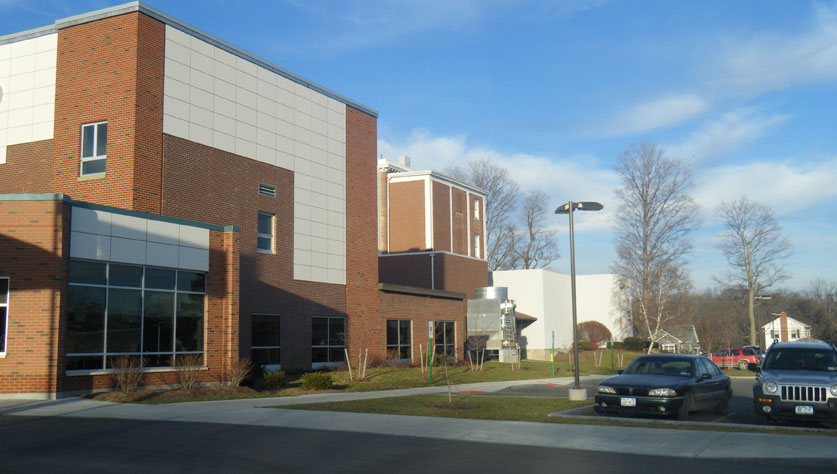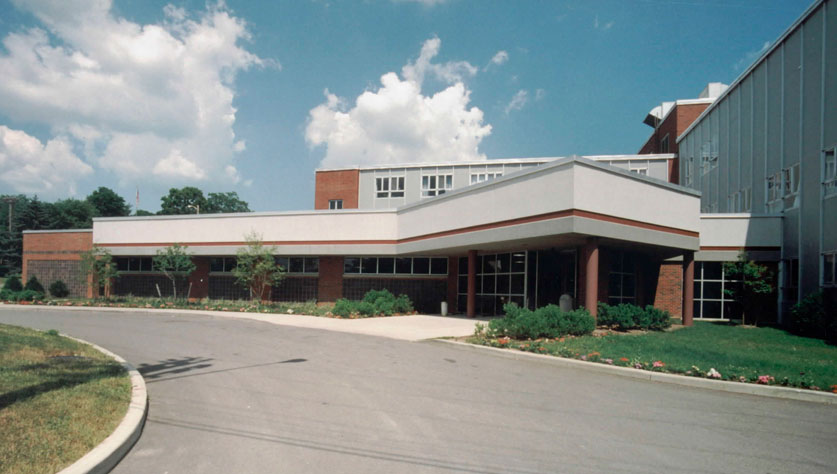
Soldiers & Sailors Memorial Hospital, named to honor and memorialize residents who served in World War I, has been located in Penn Yan since 1924. The 25-bed general acute care hospital also includes medical-telemetry. Our team managed the three-phase construction of a new 2,000 square foot entrance addition coming off of North Avenue, a new facade on the existing structure using a thin brick TRESPA panel system, and renovations to the interior of the hospital facility.
Phasing a construction project means breaking it down into different components and managing each separately. Phasing can also add a level of complexity to the project, including additional safety precautions, utilities and building services, impact on occupants, and a condensed construction schedule to meet unoccupied calendar timeframes. We collaborated with the project team as well as facility managers and occupants to ensure everyone understood the impact of the construction phasing.
The project included renovations to mechanical, electrical, plumbing, and data/information technology systems. Phase I involved the renovation of the former kitchen and cafeteria space on the ground floor to accommodate the relocation of highly utilized outpatient services including Cardiac Rehabilitation, Occupational Therapy, Physical Therapy, and Speech/Language Pathology. Phases II and III included the construction of additional space on the ground floor to house the Peppermint Parlor Gift Shop and snack bar. Renovations of the Emergency Department were conducted during this timeframe as well.
Welliver self-performed the demolition, concrete, masonry, carpentry, door installs as well as all drywall and ceiling construction.
Focus on project phasing and maintaining American Society for Health Care Engineering (ASHE) requirements were priorities. Throughout the renovations, our team strategically worked around operations while keeping patients a safe distance from dust or contaminants in accordance with Infection Control Risk Assessment (ICRA) process.






