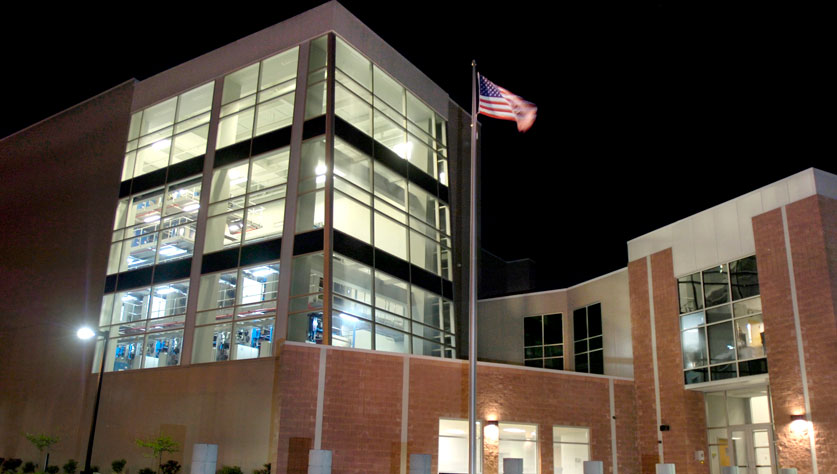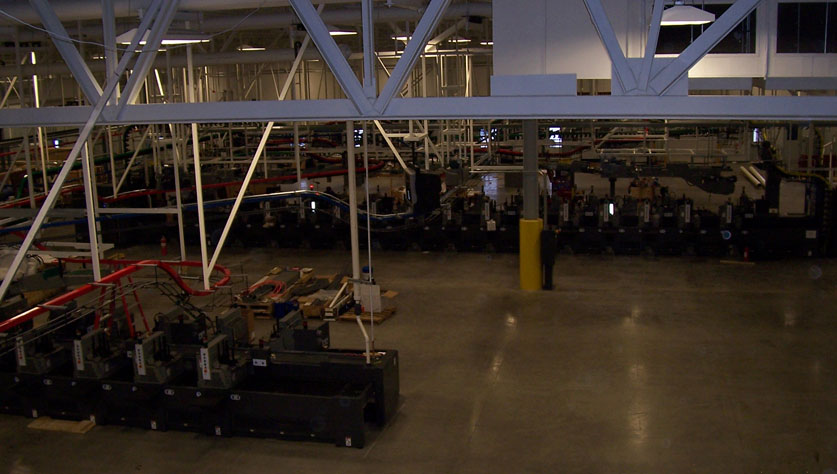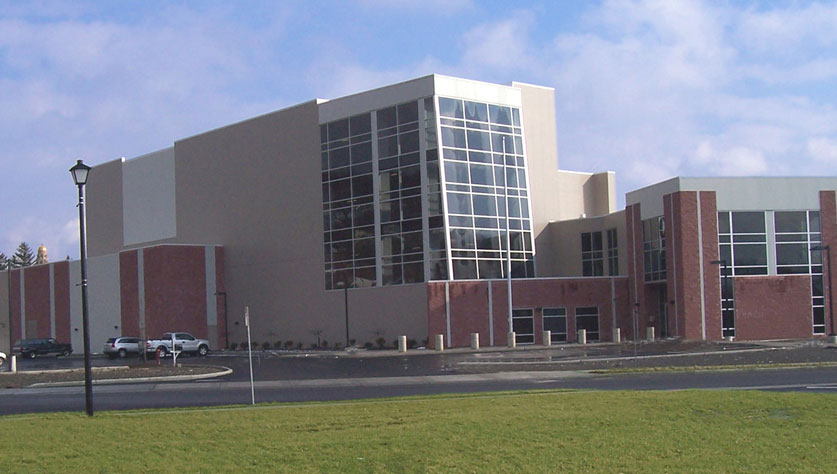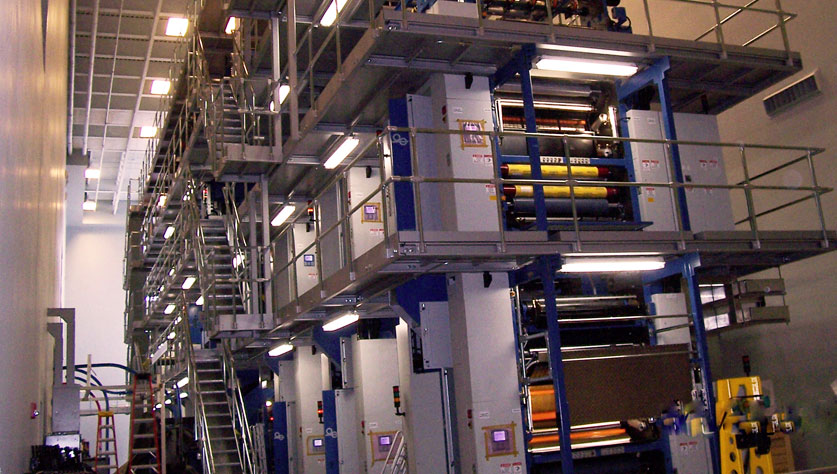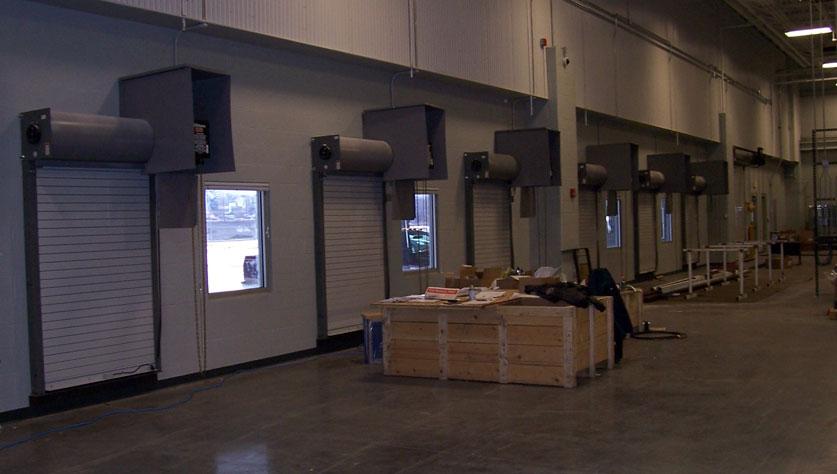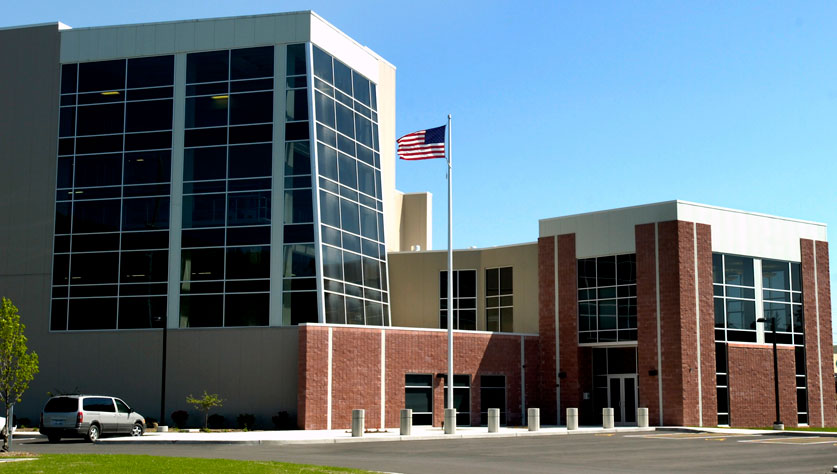
Welliver constructed the $50 million, 96,000 square foot press plant for The Press & Sun-Bulletin, the Elmira Star-Gazette, and The Ithaca Journal. The plant houses a high-technology press and production facility, and at the time, it was the most modern and technically advanced press facility in the world. This new facility greatly advanced the Central New York’s newspaper production time and advertising service – the newspapers now had color.
Fun facts circa 2004-2006: the building’s press was manufactured by Koenig & Bauer and featured 8 print towers and 10 reel stands. The press is 150’ long and 57’ tall, the equivalent of a 6-story building. The press allowed for full color on every page of each of the publications and was capable of printing 75,000 newspapers an hour.
Project Highlights
- The building was located on a 12-acre brownfield site outside of Binghamton, NY.
- Construction of the facility required a table-top pour to support the two million pound press and suspended walkways were installed to maneuver around the machines.
- Work on the building’s foundations began in November 2004. Workers poured cement floors, installed plumbing, ran ductwork and installed electrical connections. Often more than 60 people were working at the site at any given time.
- Parts of the new printing press arrived at the facility at the end of September 2004. Other equipment, such as the inserting machinery, were installed at the site in 2006.






