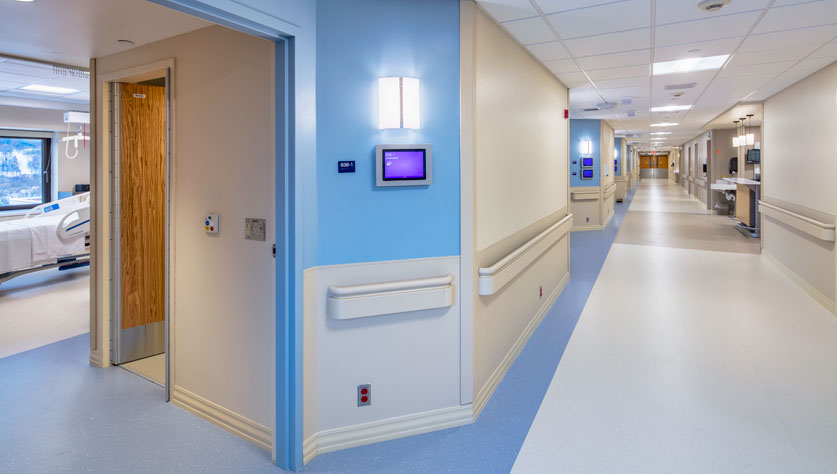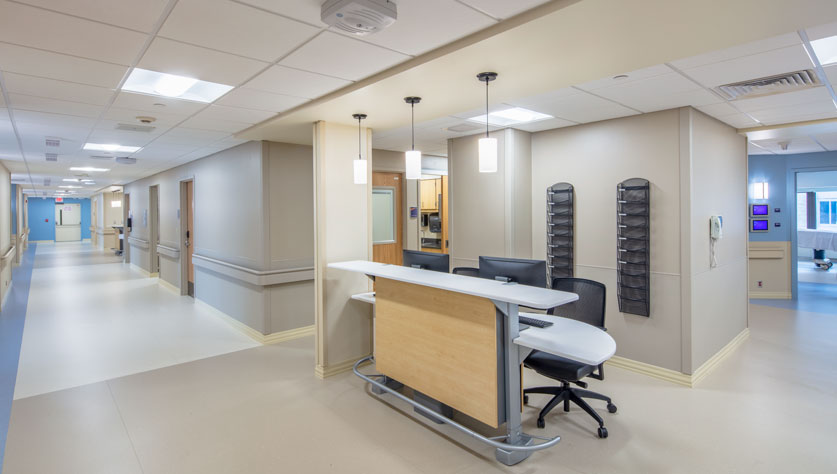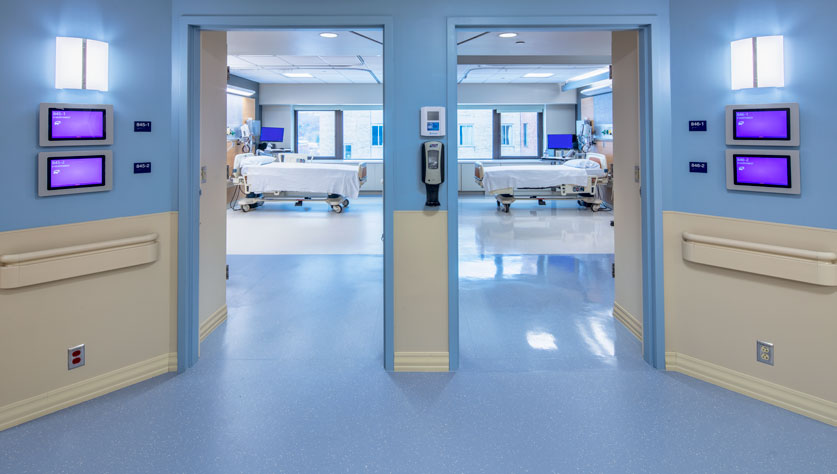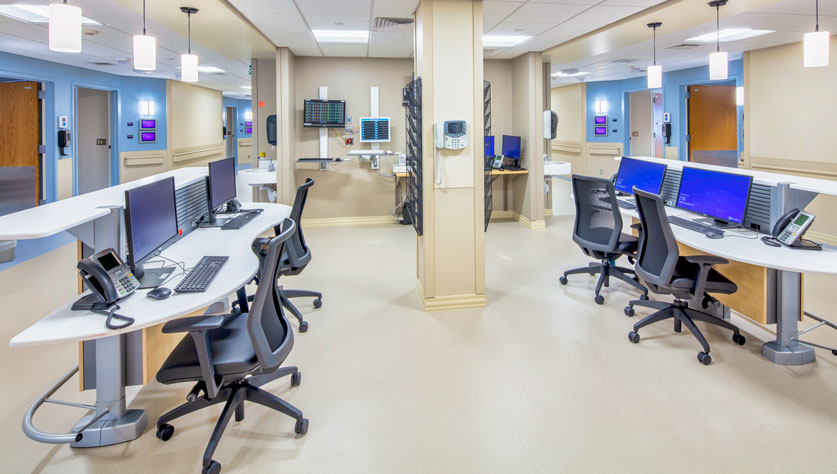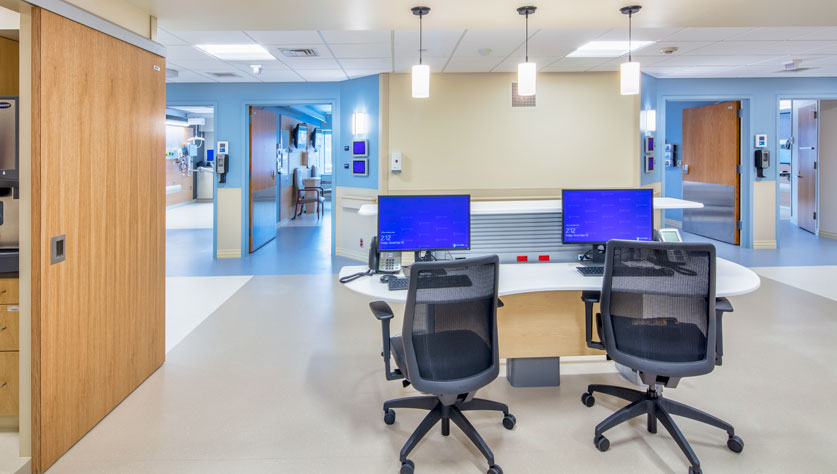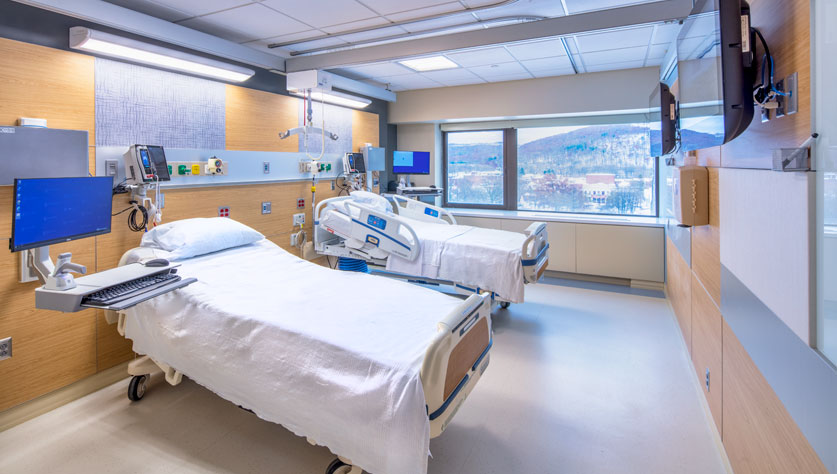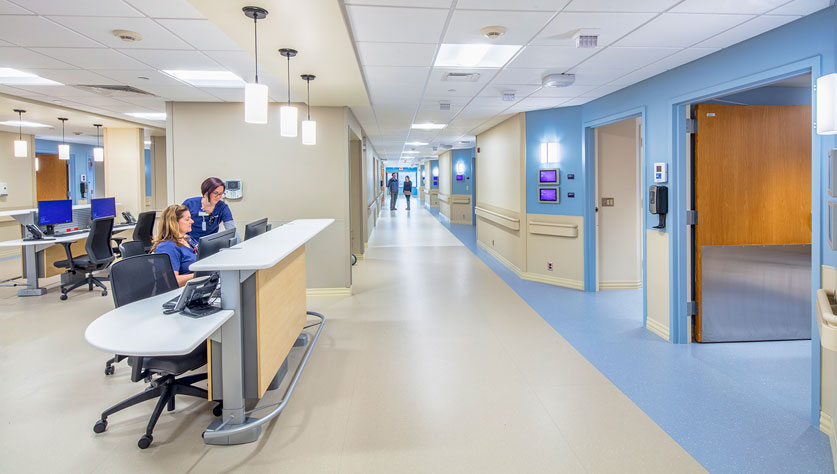
In collaboration with the Guthrie construction team, Welliver provided general contracting services for the renovation of the medical/surgical unit on the 8th floor of Robert Packer Hospital. The 8 Northwest Medical/Surgical Unit was identified as ideal space within the hospital to incorporate Lean Healthcare process improvements. The end goal? To champion the overall experience of patients and families as well as improve communication between them and staff/providers.
Our team removed existing walls, flooring, and ceilings from corridors and support service areas that have not been renovated since it was built in 1983. Work on the Unit included:
- Installed new walls
- Added two isolation rooms
- New acoustical ceilings
- Installed acrovyn wall panel system at the patient head and foot walls
- Seam welded mannington rubber flooring installed throughout the Unit
- Miracle method systems installed over existing bathroom tiles
- New lighting
Cognizant of active patient floors above and below the project site, as well as the Dialysis Unit nearby, our team scheduled construction around hospital peak hours to avoid interruption to patient care.
30%
of demolition, rough carpentry, finish carpentry, doors, and wall protection was self performed.






