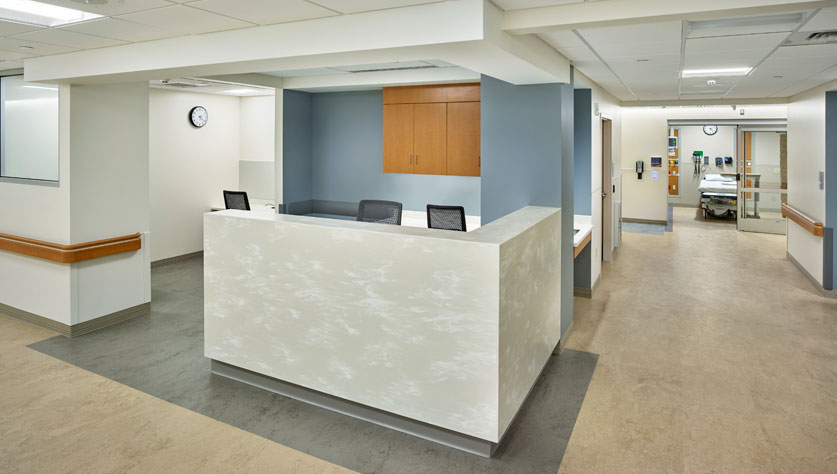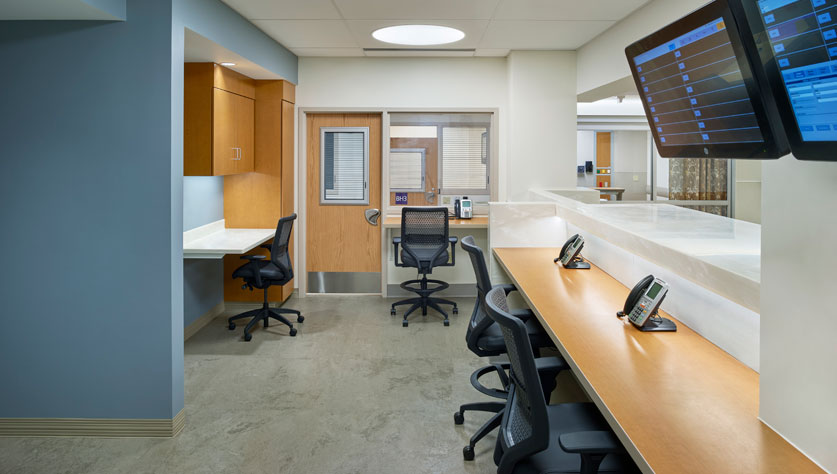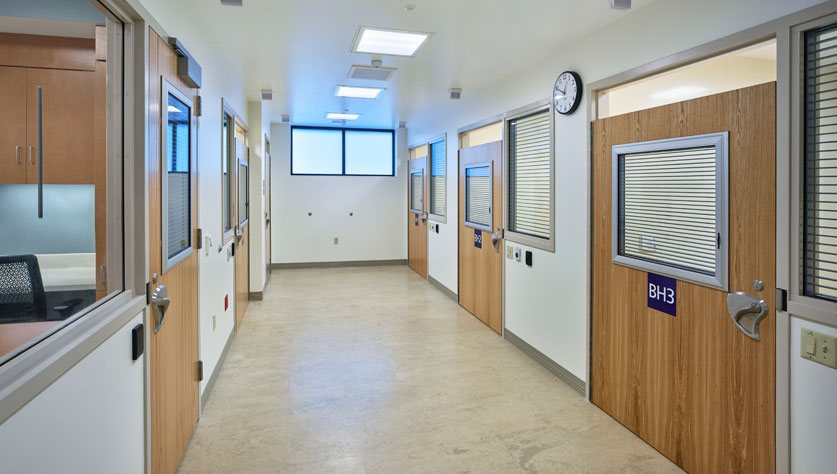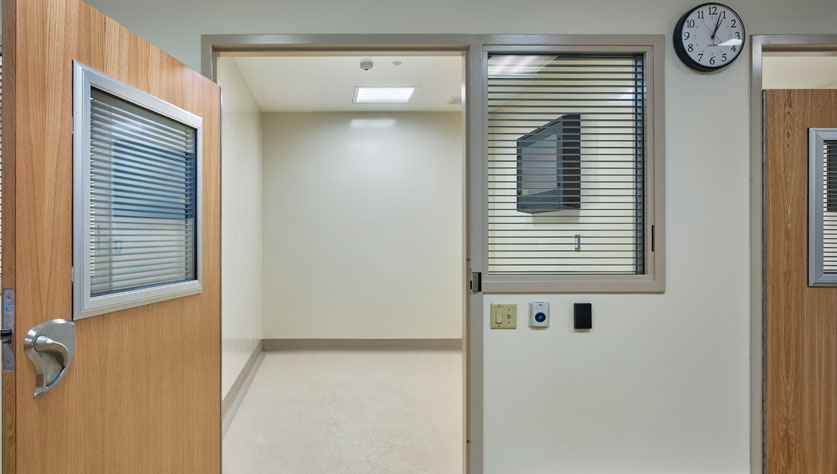
In collaboration with the Guthrie construction team, Welliver provided general contracting services for the phased renovation of the existing ICU and Emergency Departments within Robert Packer Hospital. Our integrated team renovated approximately 21,000 SF of the Emergency Department on the second level as well as the 4,500 SF addition to the West Building of the hospital, originally constructed in the 1970’s. Phase II of the West Building addition involved a concrete foundation, concrete slab, structural steel columns, beams with metal B decking, and EPDM roofing.
Construction was challenged by an existing tunnel system causing the concrete foundation to be 15’ deep with limited space on site. Using trench boxes, the excavation spoils were removed from the site safely, thus allowing for the concrete piers to be installed.
Acknowledging the critical need to eliminate any interruption to patient care during construction, our team was vigilant and constantly aware of the active hospital space above and below the project site.











