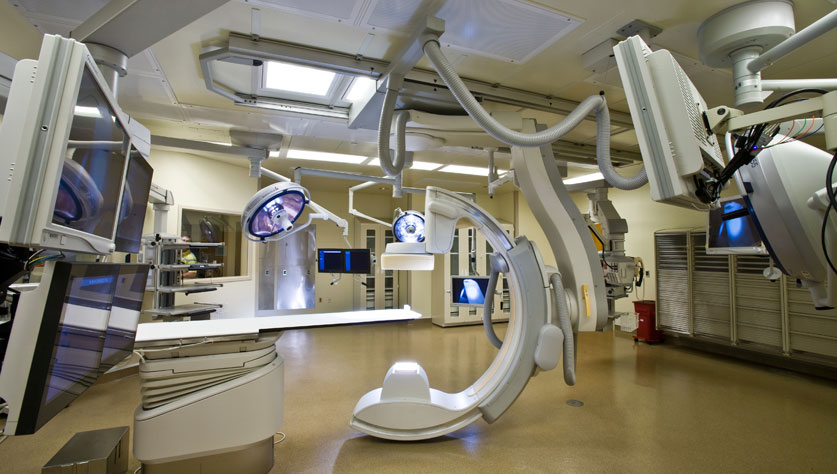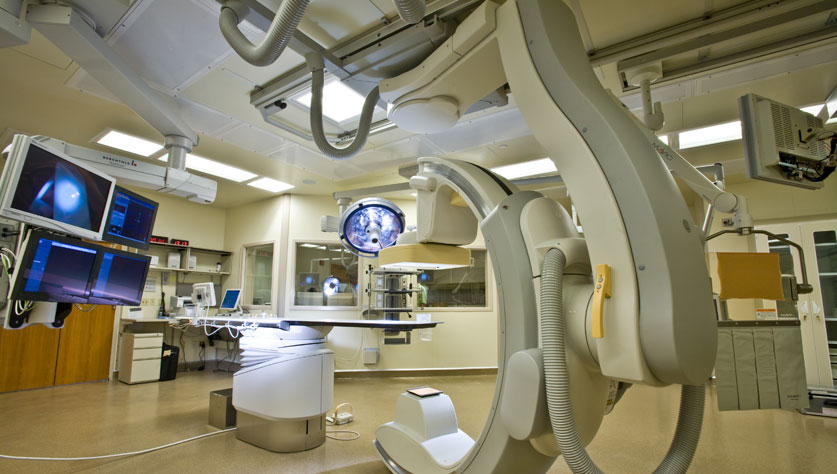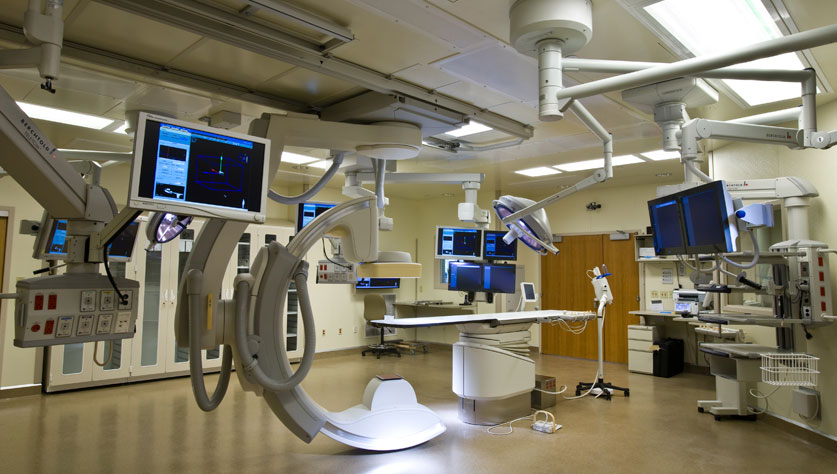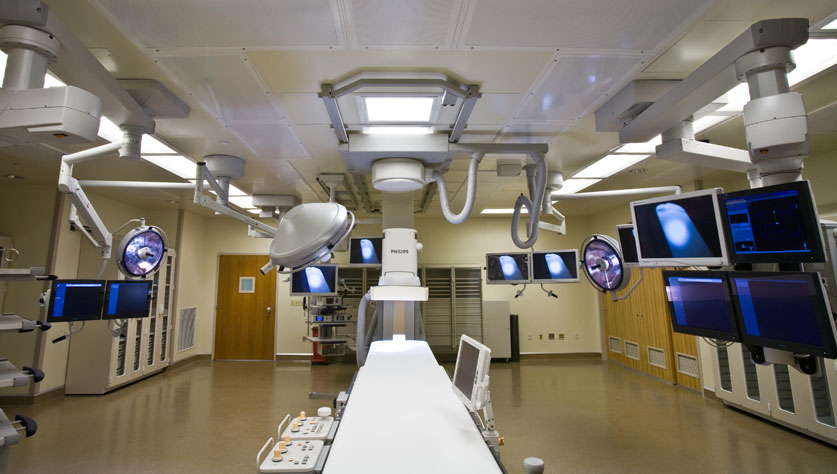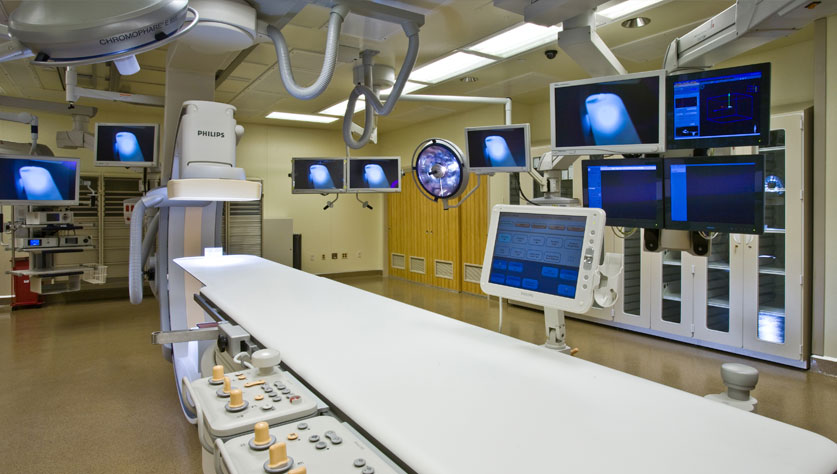
Guthrie Healthcare chose Welliver as a trusted partner to build a technologically-advanced operating room (OR). The scope of work consisted of the construction of the new hybrid OR, approximately 1,300 square-feet, built in a vacant shell space in the surgery addition of the hospital. This is Guthrie’s first hybrid operating room and it utilizes the daVinci surgical system, putting Guthrie on the forefront of surgical capabilities in the Northern Pennsylvania region and across the East Coast. The project was a class IV ICRA (Infectious Control Risk Assessment) project, therefore infectious control was of the utmost importance during construction.
The OR features lead-lined walls to allow for radiology usage and incorporates the da Vinci robotics surgical system. All critical operating components were built into the ceiling, which can be utilized when needed. A control room off of the OR holds computers and technology used for equipment as well as controls for the video cameras that are installed in the room to allow physicians to consult on procedures without having to be in the room. A gallery viewing area was also incorporated to allow physicians and students to observe procedures. Project includes equipment from vendors such as Philips, Berchtold, and Stryker.
Construction work took place at night to ensure there was no interruption to the hospital’s daily operation. There was additional associated work outside of the shell space, which was required for plumbing, mechanical, and electrical systems modifications and upgrades. Coordination of all trades was extremely important as the work was performed within an area where surgeries were performed during the day in the adjacent operating rooms.







