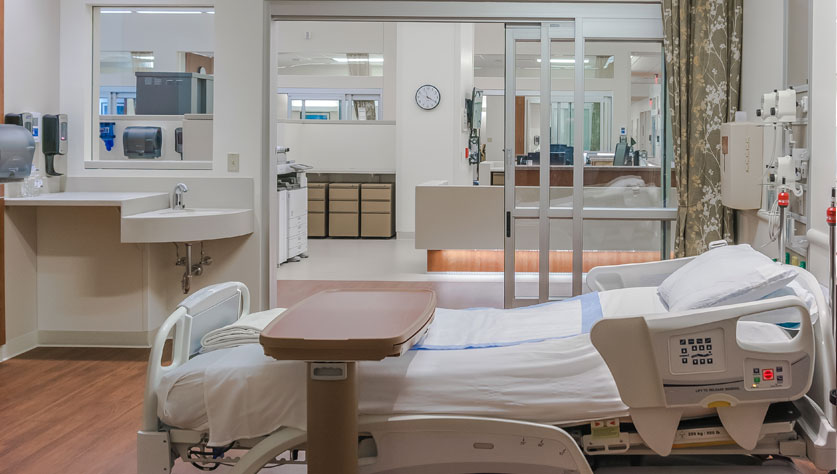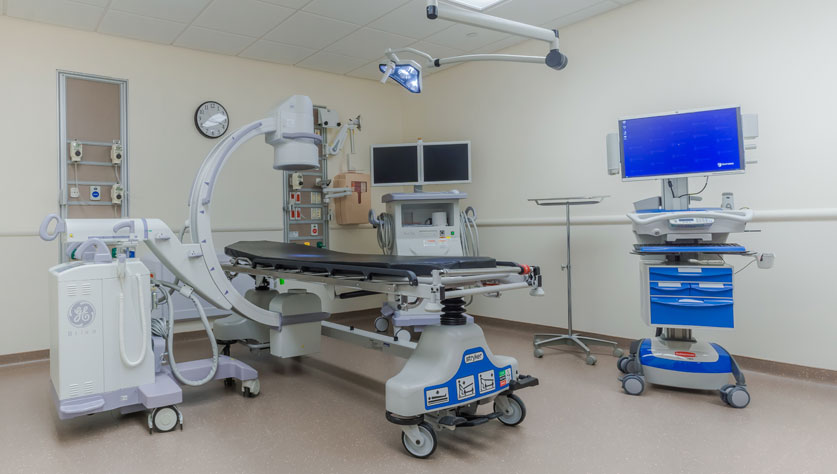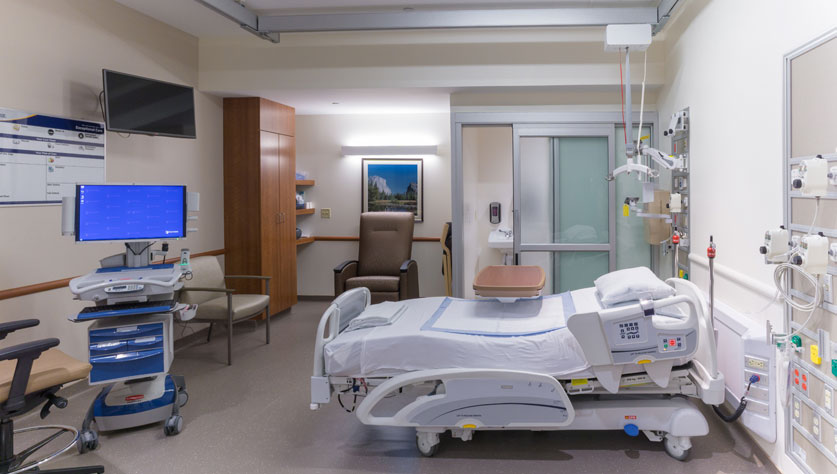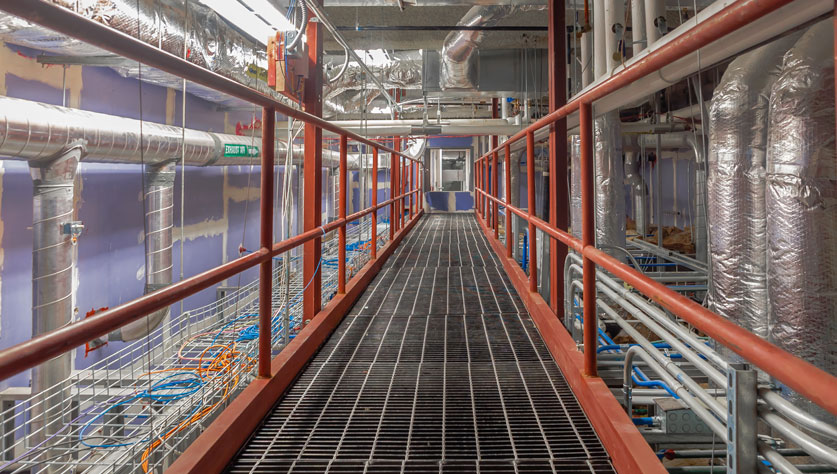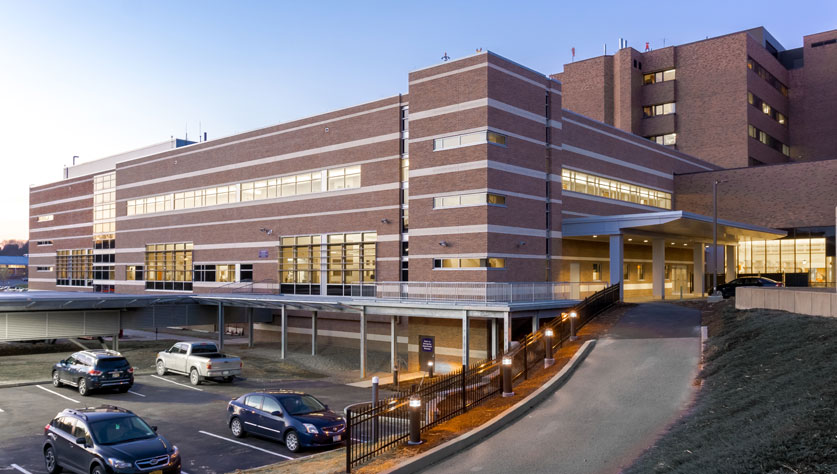
Welliver provided general contracting services on a one-story subgrade fit-out of an existing underground Emergency Room admittance area and shell space. The goal of the project was to create a 26-bed Intensive Care Unit with a second half-story mechanical room located above. The project also included the construction of an addition to the existing helicopter landing pad and a new entrance with canopy.
Construction was split over three phases and included extensive MEP work, BIM coordination, phasing, logistics, and scheduling. Welliver managed the coordination of all trades as well as self-performed all demolition, masonry, and finish millwork. A strict ICRA safety plan was developed and implemented by Welliver to ensure the safety of all hospital patients and staff. Careful coordination and phasing were necessary on this project as the bulk of work took place next to an occupied, fully functioning hospital.










