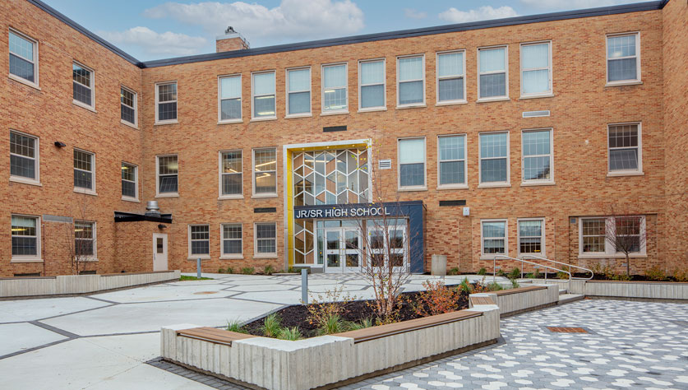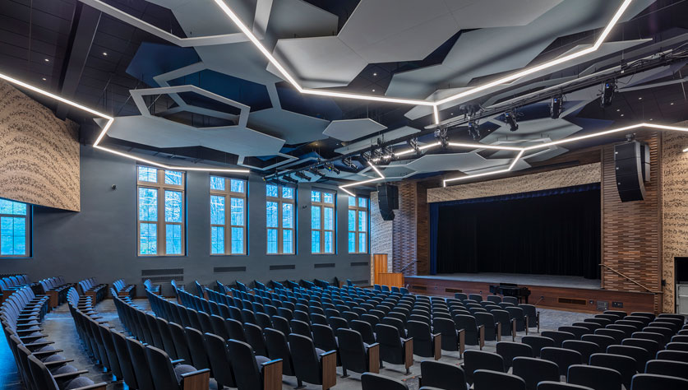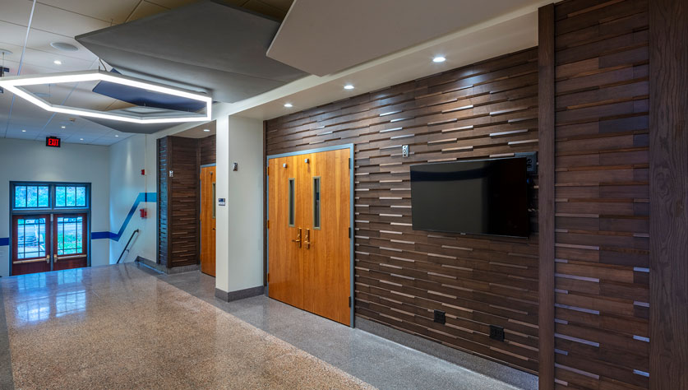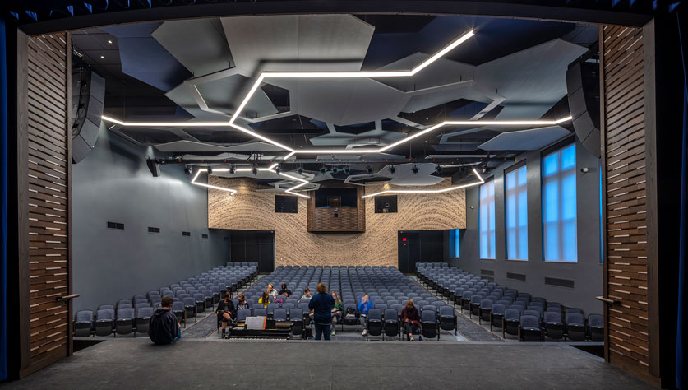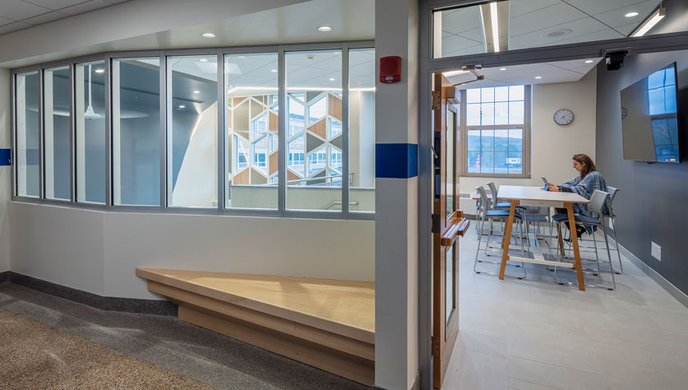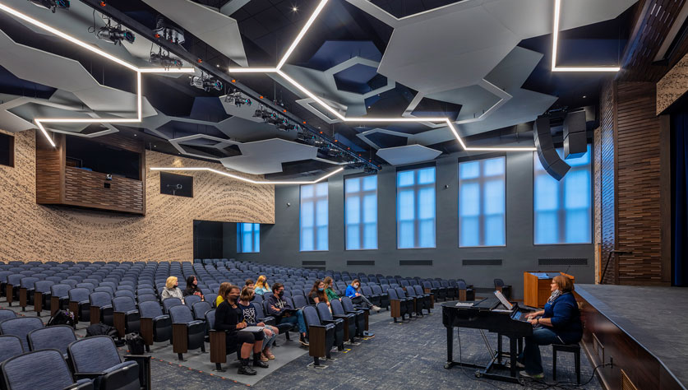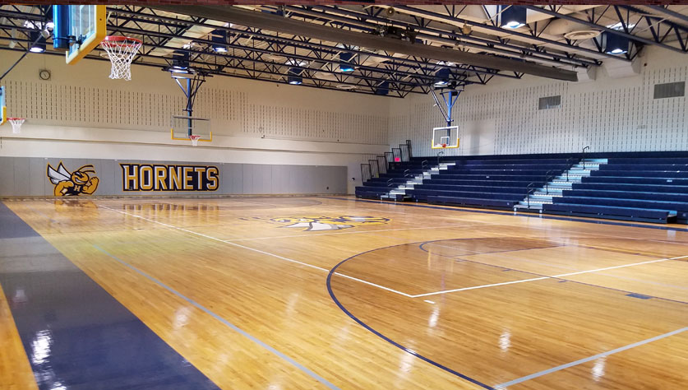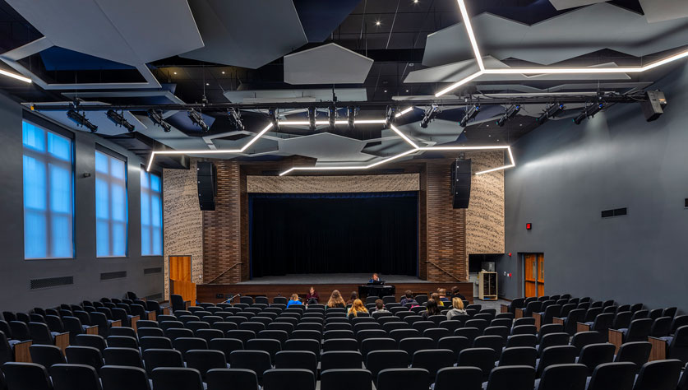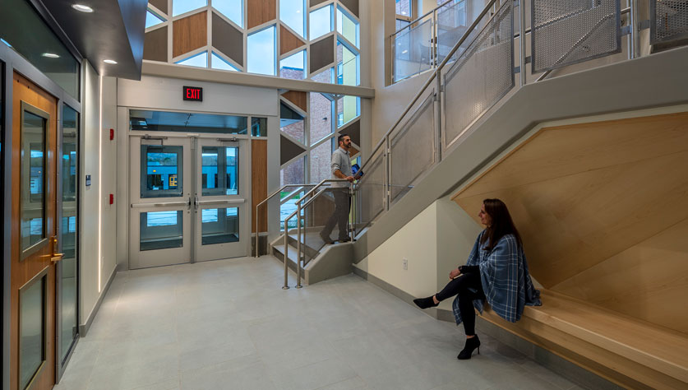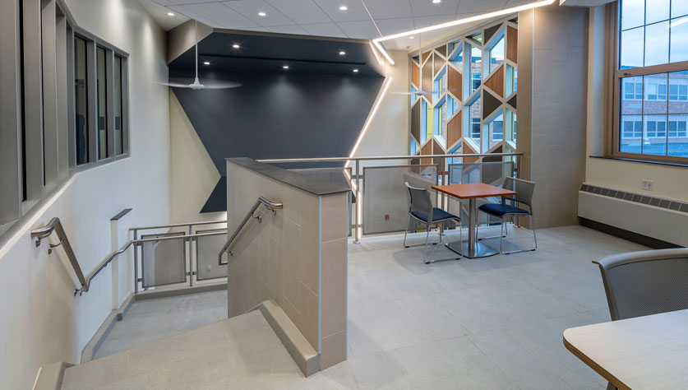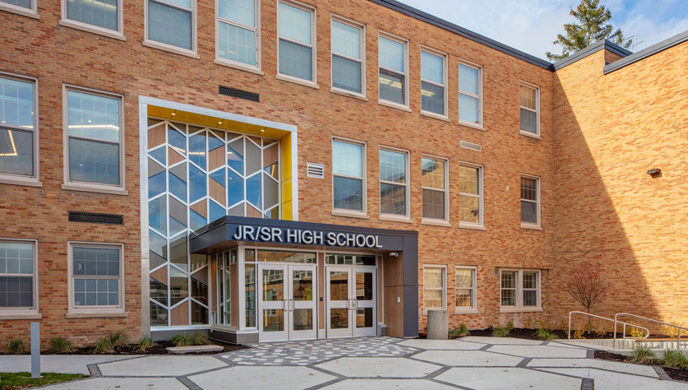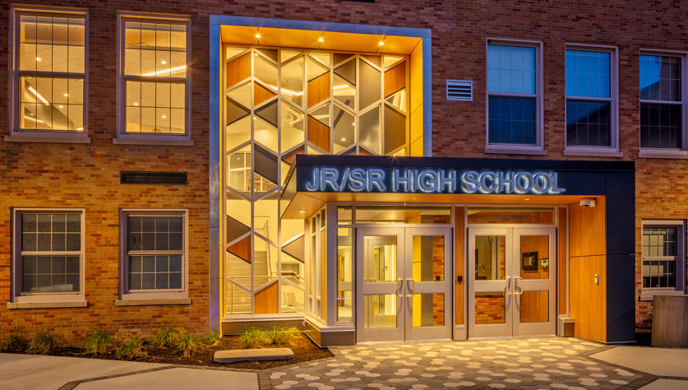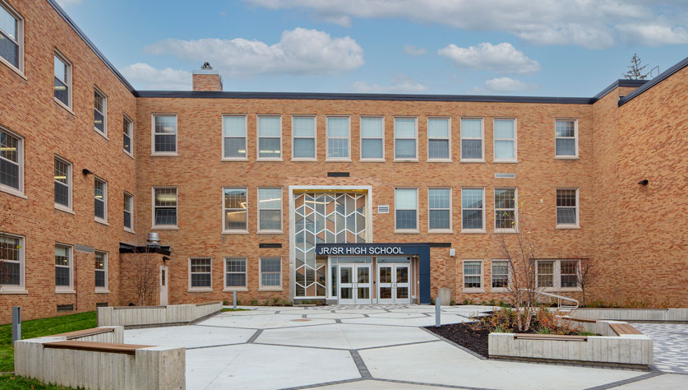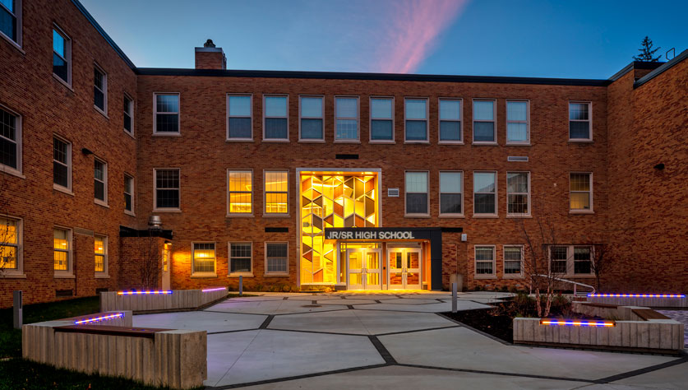
Originally built in 1935, Harpursville Central School District launched a capital improvement initiative to give the three-story Junior/Senior High School a 21st century update. With the referendum passing in 2019, the capital project was set to address three main issues – safety, security, pride – and incorporate each into the design and construction. Several of the priorities identified include:
- Main entrance and courtyard enhancements
- New secure vestibule, new main office, new two-story lobby with flex space
- District-wide security upgrades
- District-wide ventilation and airflow improvements
- District-wide select roof replacements
- Parent drop-off / pick-up improvements
- New office space for school resource officer
One of the project objectives was the new main entrance and outdoor courtyard, designed to welcome students, faculty, and the community into the school building. The new space features a two-story curtainwall entry into the new lobby with a grand staircase to the second floor leading to the auditorium. Bonus: space for newly renovated school administration offices was also constructed.
We completely renovated the existing auditorium with state-of-the-art audio, visual and lighting systems, controlled in their new theater control room located on the third floor in the back of the house. Acoustical balancing features and lighting were added giving the district a 380-seat capacity auditorium.
In addition, our team renovated and rebranded the main gymnasium. Updates included new gym equipment, refinished gym floor, scoreboards, and bleachers to seat more than 500 fans. The new school logo and blue and gold colors can be seen throughout adding heightened school spirit at all home events. Go Hornets!
Project Highlights
- Coordinated and managed five (5) prime contractors.
- Assisted in constructability review during design. Managed bidding, contract, and construction process.
- Building is ADA handicap accessible.
- Site accessibility was a challenge due to school bus and parent drop off. Construction deliveries were scheduled outside of school hours.
- Construction took place during abbreviated school year. The building was 50% occupied due to remote learning.
- Due to the hexagon themed detailing of the finishes in both the auditorium ceiling and the courtyard flatwork, we faced a very challenging coordination process. Maintaining existing infrastructure and adding new systems required all prime contractors to participate to achieve these high-level finishes.
Photographs by: Revette Studio
380
seats in the newly renovated state-of-the-art auditorium.






