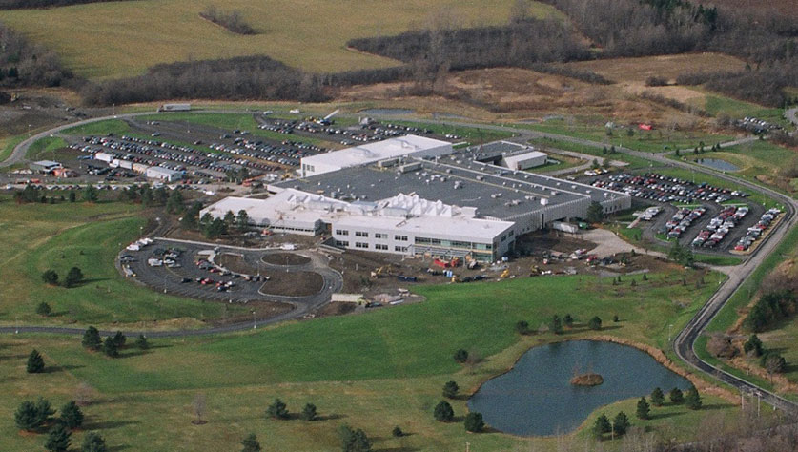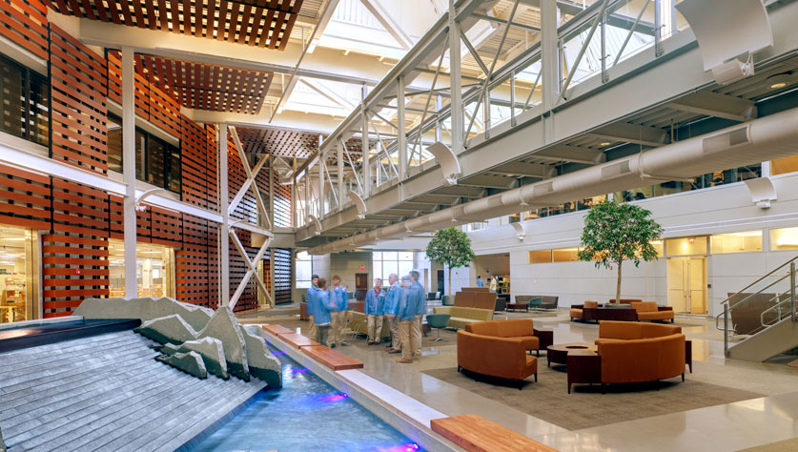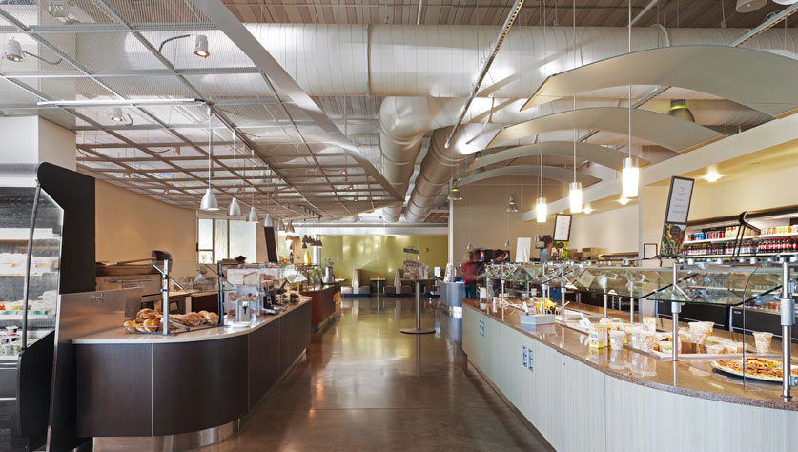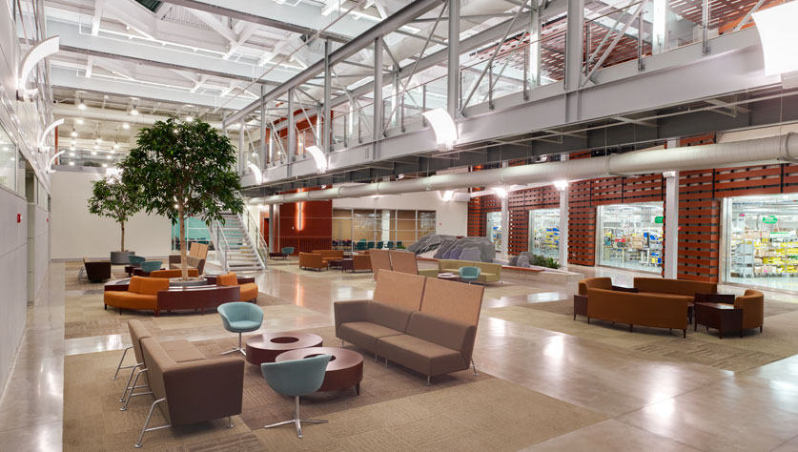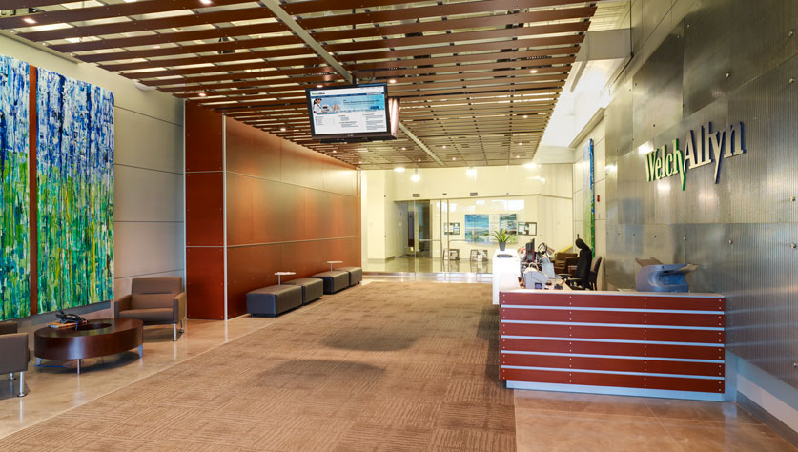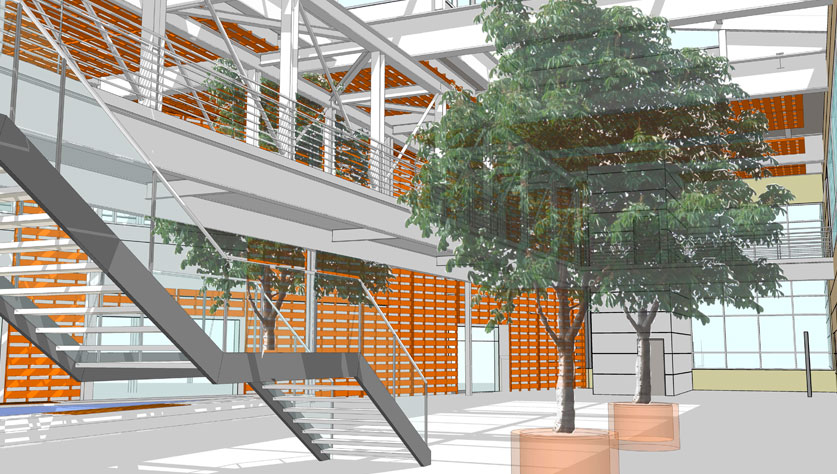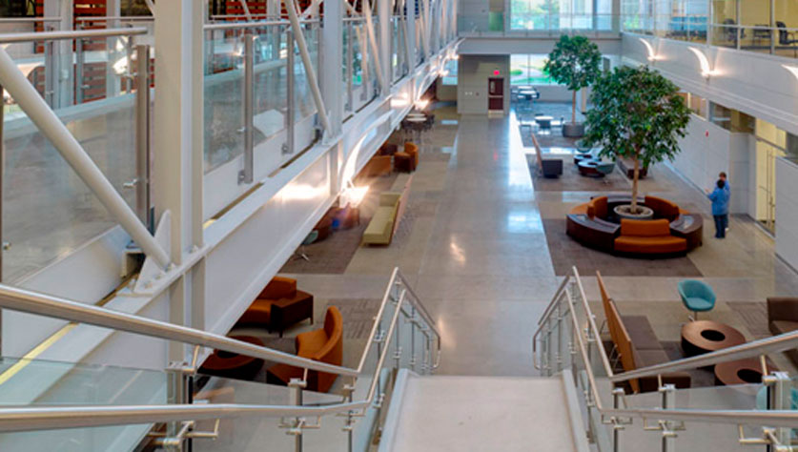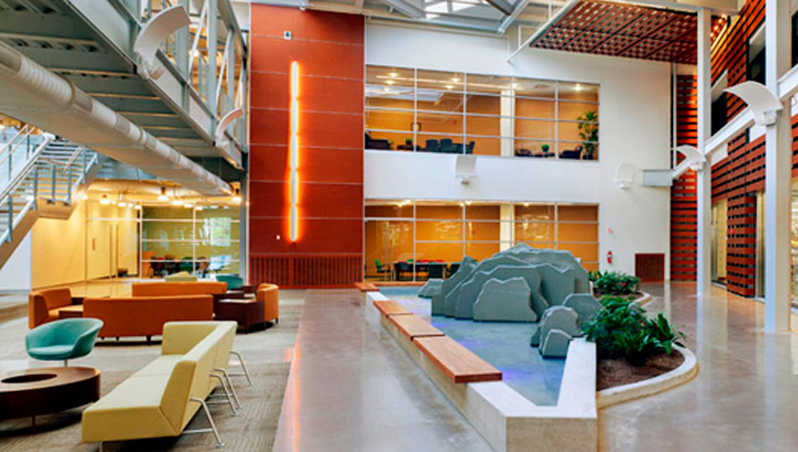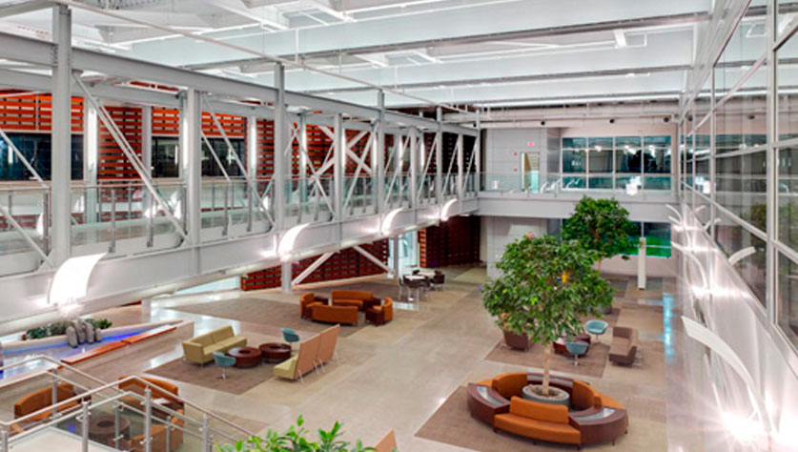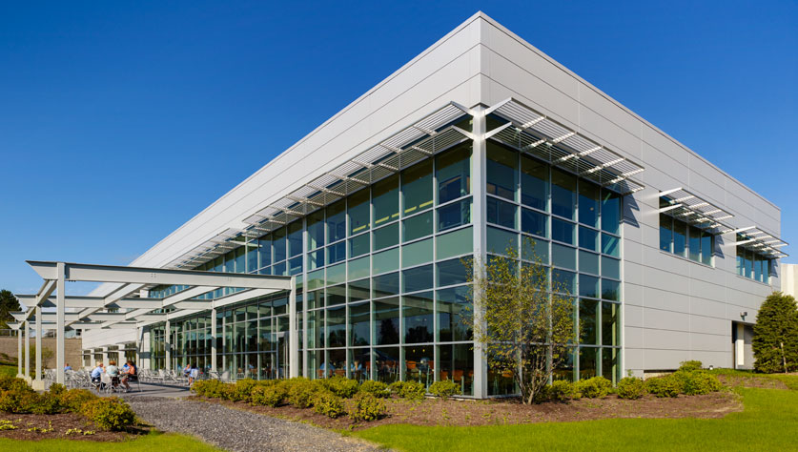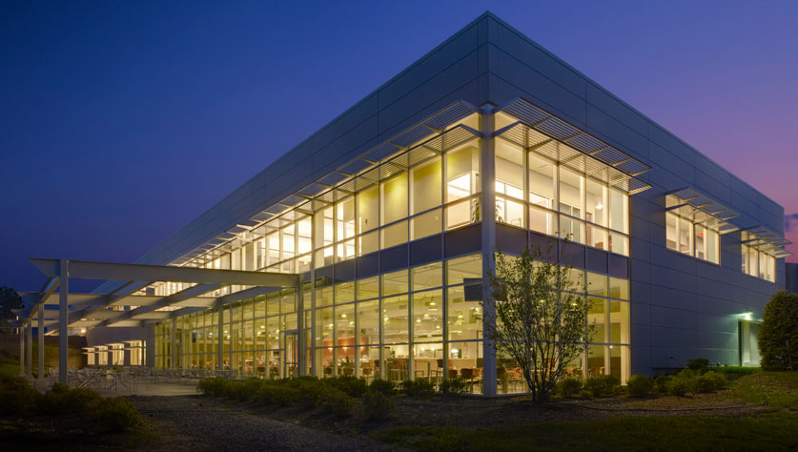
Welliver managed the construction of two new additions of approximately 125,000 square feet connecting to an existing office and manufacturing facility, as well as renovating approximately 86,000 square feet of space in the existing facility. In order to meet the requirements of such a large facility, we collaborated with the A/E firm and Owners to create an open design that allows for employee idea cultivation and growth.
An environmentally conscientious company, Welch Allyn approached this project with a construction goal at minimum, LEED Gold. Another intent for this building was to provide more services to employees to keep them healthy of mind and body.
A full-service cafeteria provides a break area for all personnel. The kitchen is staffed with three on-site chefs, who provide healthy, affordable meals subsidized by the company. A 9,000 square foot, two-story atrium features natural lighting, a reflecting pool, and indoor plants to provide a setting for manufacturing and office personnel to meet and collaborate on ideas. The west addition provides a 9,000 square foot fitness center with state-of-the-art equipment to promote health and wellness. A 1.5 mile outdoor walking trail has also been groomed.
This project achieved LEED Gold certification. Sustainable aspects include:
- Natural ventilation in office areas
- White roof to reduce heat absorption thus reducing cooling costs
- Construction waste management system
- At least 20% of materials used are regional products
- Storm water collection system installed to re-use water at the site
- 90 trees were relocated instead of destroyed during construction
800 SF
of skylights provide natural lighting and reduces energy costs.






