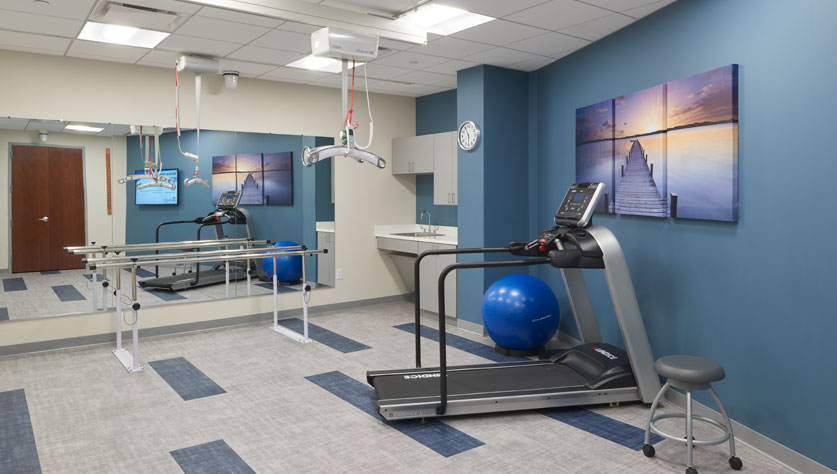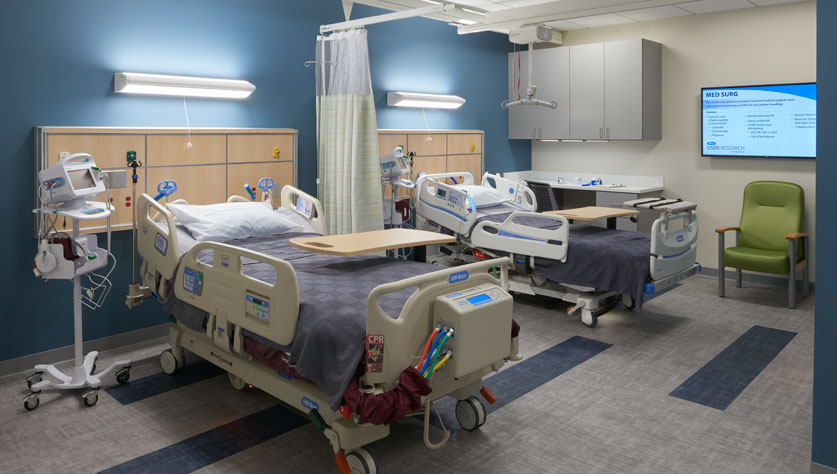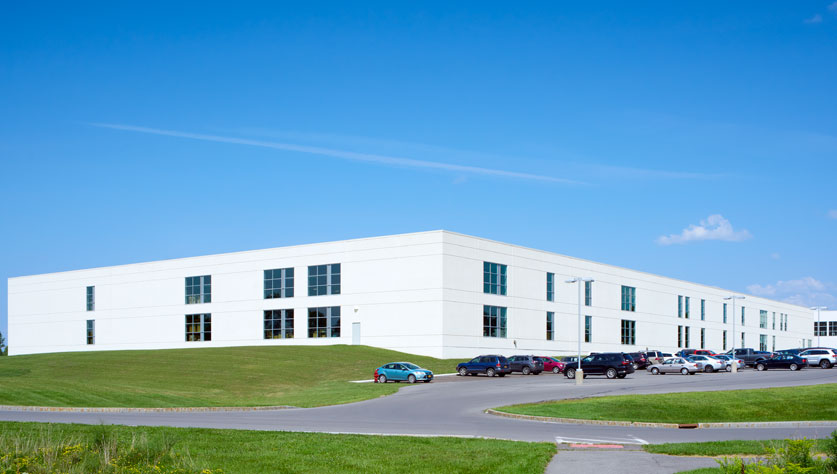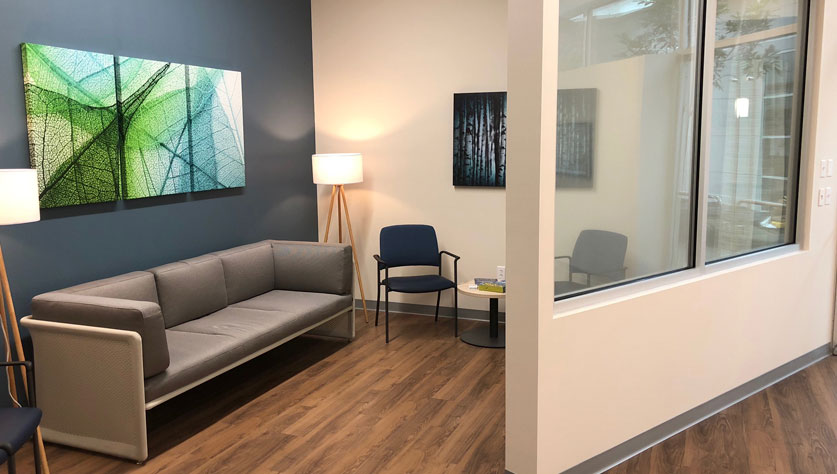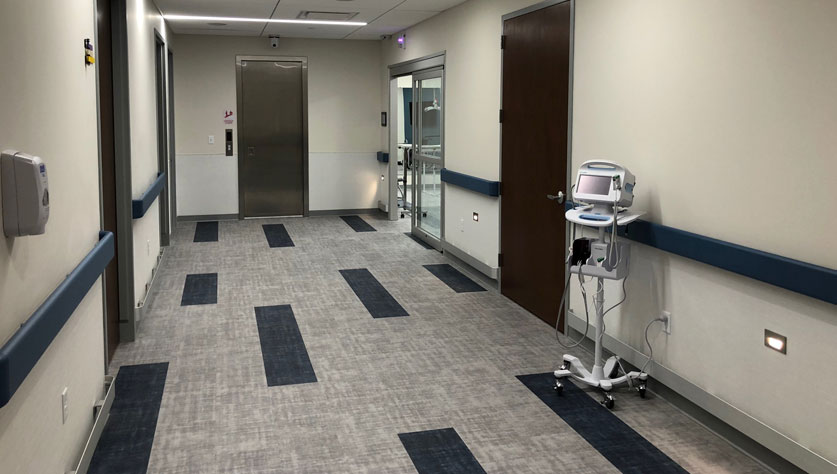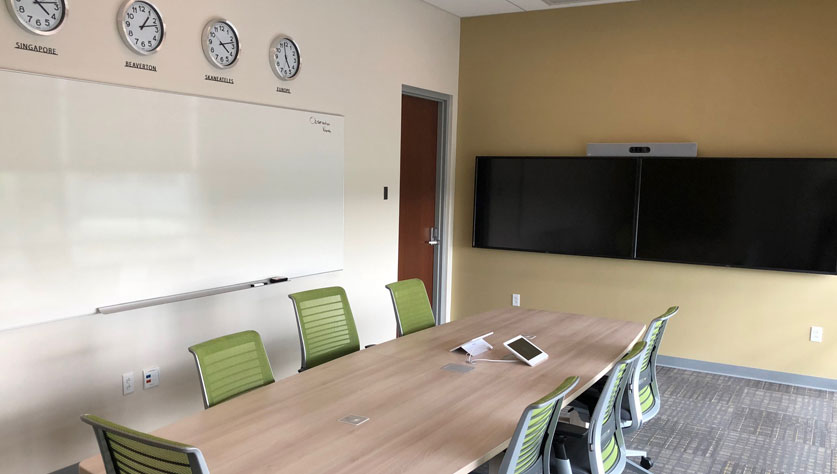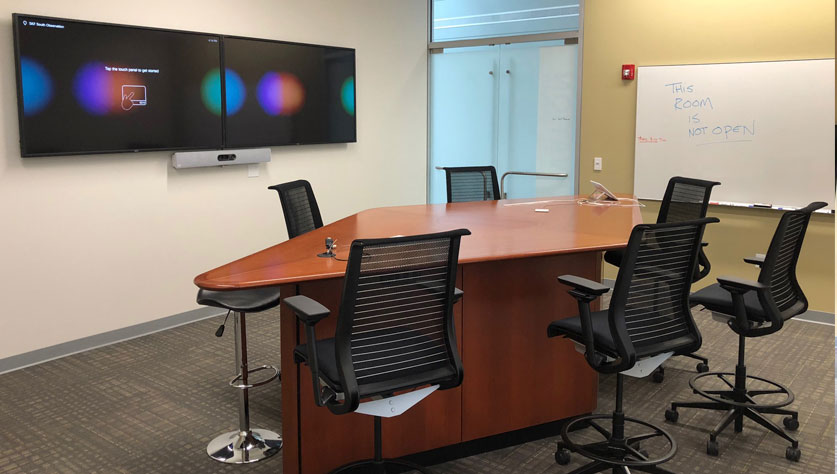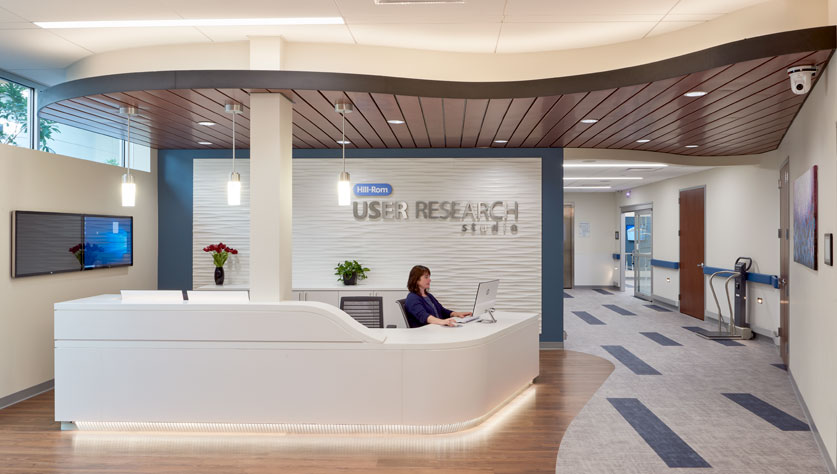
This global hospital bed and accessories manufacturer created space to showcase their respective product lines under one roof, as well as show potential and existing customers how the products functioned and worked together for a better patient outcome. The need was to replicate a real working hospital environment complete with waiting room, reception, ICU, and homecare simulations. Welliver was tasked with producing a working design from our architect and repurpose the existing Welch Allyn product showcase area. The new space needed to be inclusive of both company’s product lines.
We first had to protect employees and the public from the work zone. Special walls were constructed to mitigate noise and dust. There were conference and customer call centers adjacent to the entire area. We implemented HEPA air filtration in all areas as well. Then we demolished the existing product showcase area. The design included saving the timeline showcase and repurposing it in the new space. This involved major fine finish work to make it fit in the new location as well as housing company history.
Once demolished there was extensive wiring and HVAC changes to accommodate new audio visual equipment required for the new space. Potential customers needed to be able to skype in and see working examples of entire product lines in real time as well as conduct face to face conference meetings.
Our team constructed new hospital and caregiver rooms and integrated all of the client’s products. We coordinated with the engineering department to ensure products were installed properly and all structural components were adequate. We integrated Hill-Rom patient lift and transport systems into the finished ceilings.






