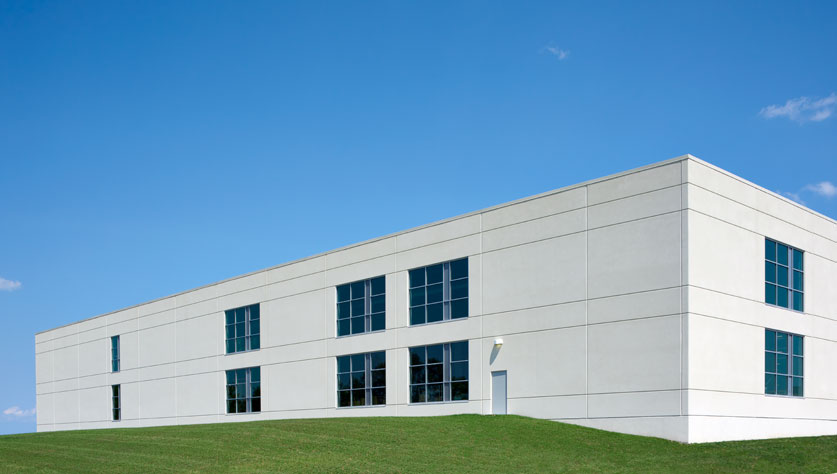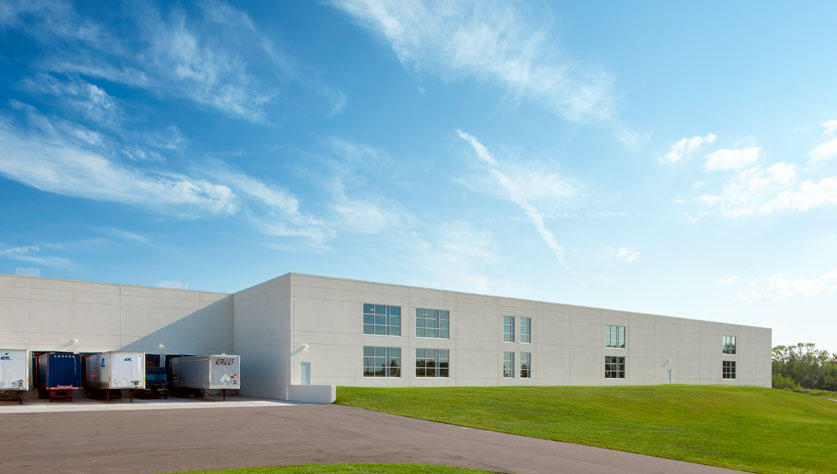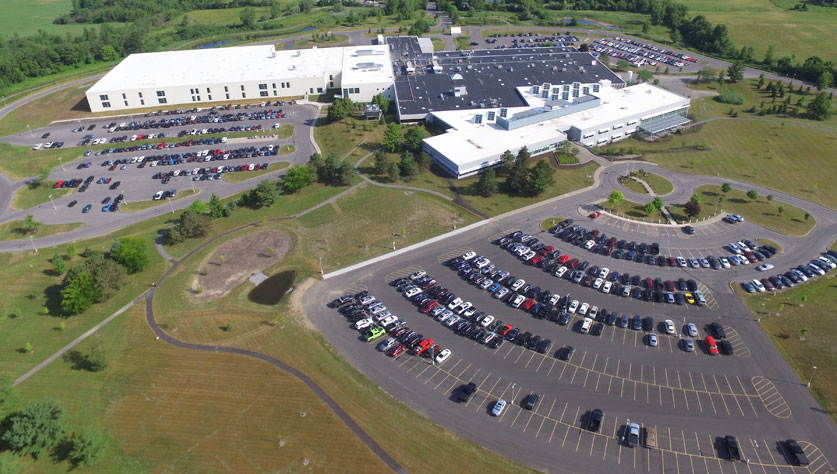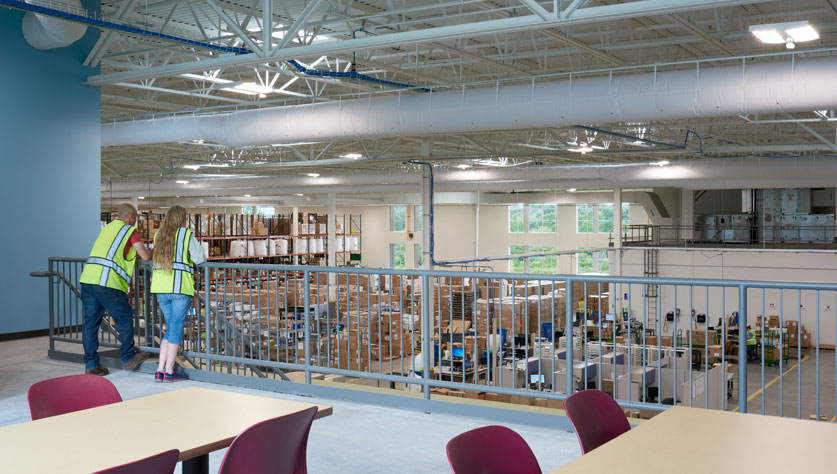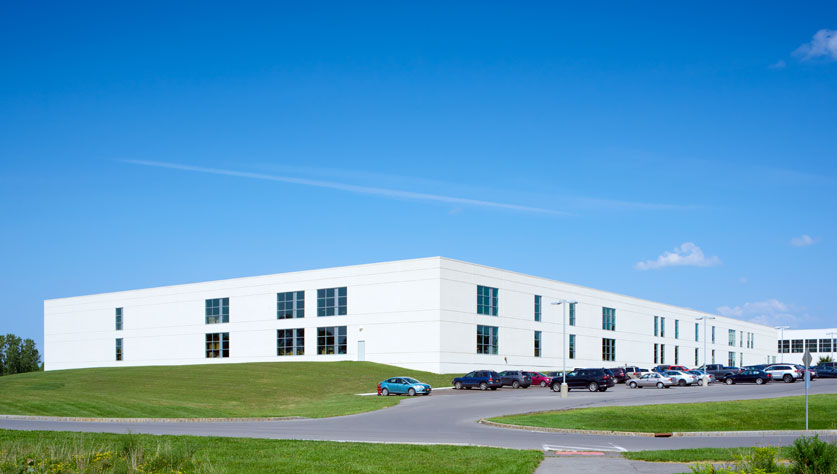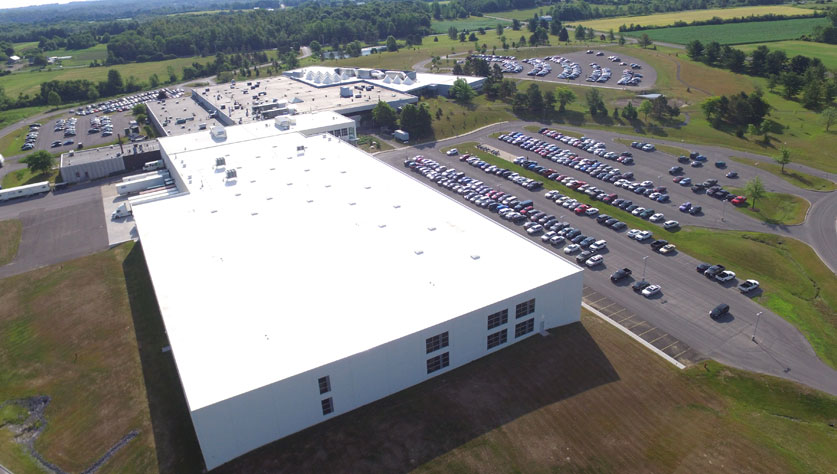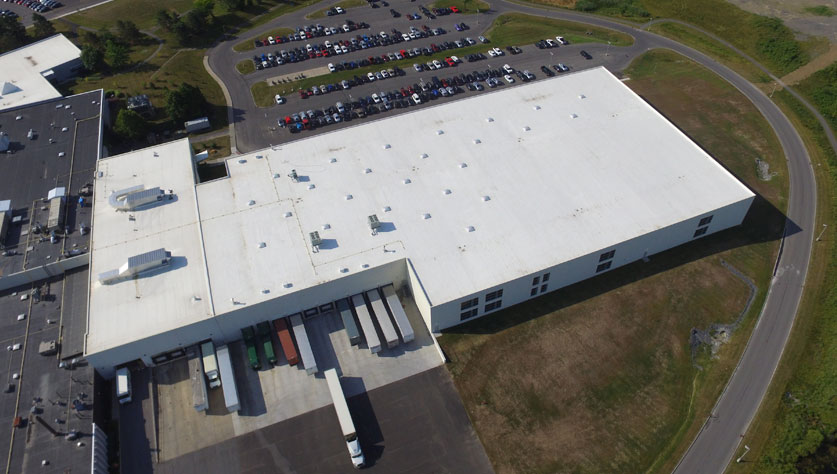
Hill-Rom Corporation, a global manufacturer and provider of medical technologies for the health care industry, is working to ensure the company is well positioned to remain a leader in the hospital equipment supply industry. Due to the growth of the company and its expanded product lines, our client consolidated all warehouses in order to centralize outgoing product into one location. Welliver was hired as construction manager based on previous performance at the Welch Allyn site, as well as our design/build approach to tilt-up construction in lieu of pre-engineered metal buildings.
Our team relocated two (2) existing west elevation parking lots into one (1) fan shaped 224 space lot located in front of the main visitor entrance. This set the stage for the 112,000 square foot, two-story tilt up building addition. The project included the expansion of the warehouse, office, mezzanine, and training center. Renovation of interior space within the existing building allowed for the relocation of employees to a more efficient and adaptable space, as well as accommodate the addition of 100 new employees.
The entire building footprint had to be built up with crushed limestone with a total cumulative quantity of 65,000 tons. In collaboration with Hanson Aggregates, it was placed over a 10 day period with approximately 44 trucks per hour entering and leaving the site. That’s one truck average every 96 seconds. Our team worked on weekends to erect the first few tilt up panels adjacent to the existing building to protect employees during regular operating hours.
100%
local suppliers, subcontractors, and laborers were hired.







