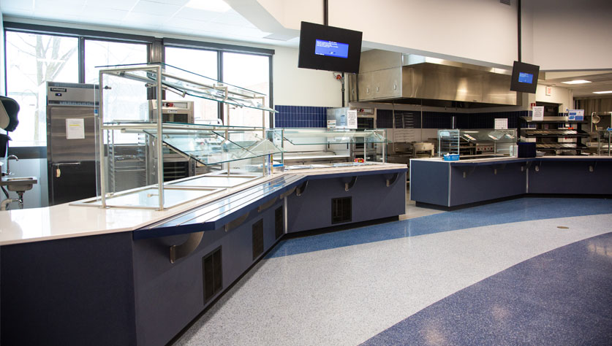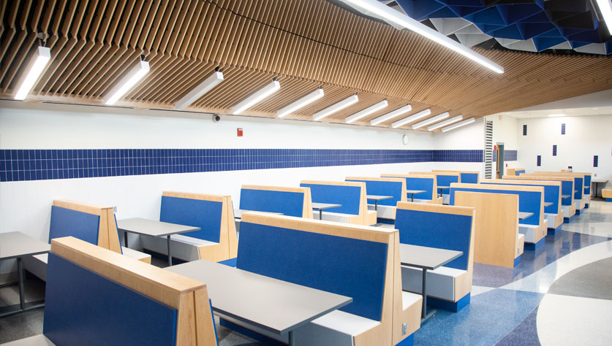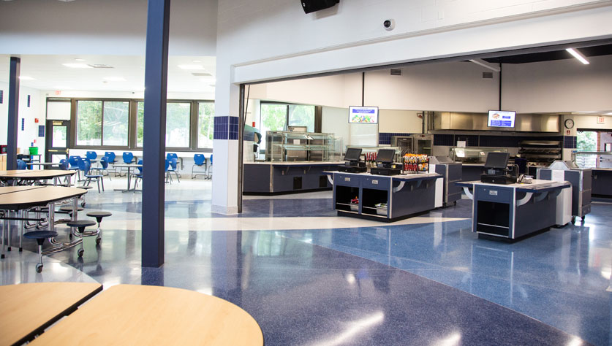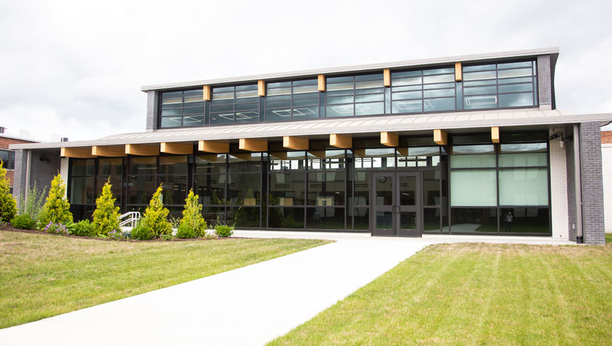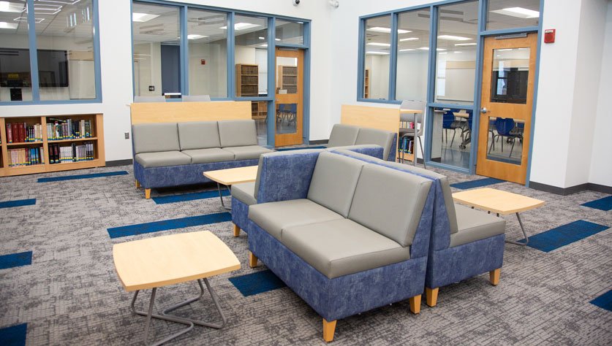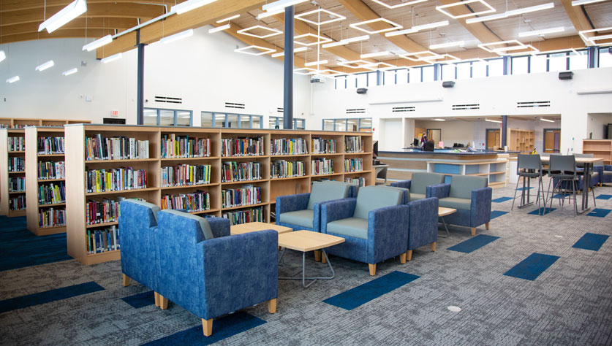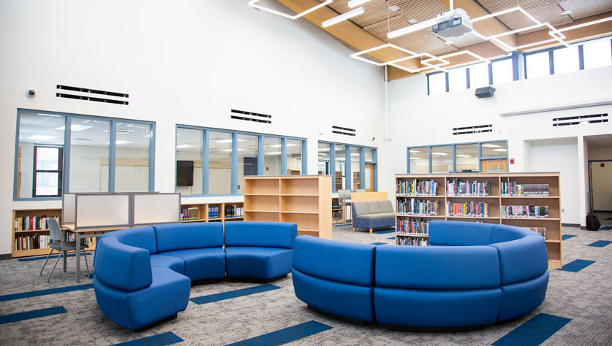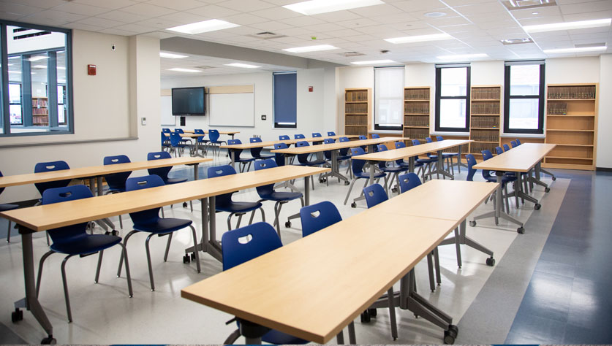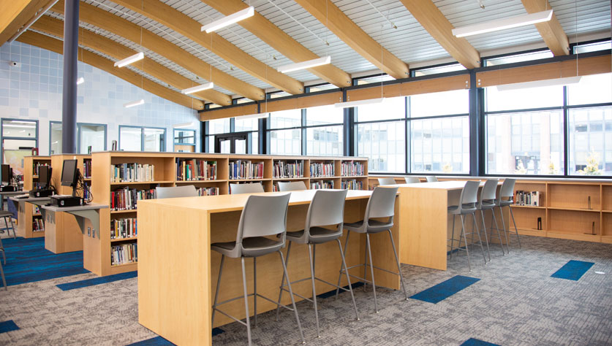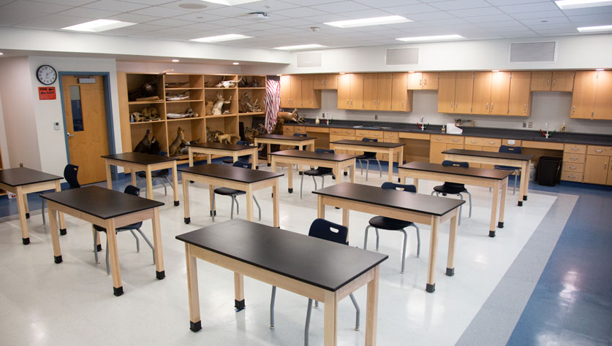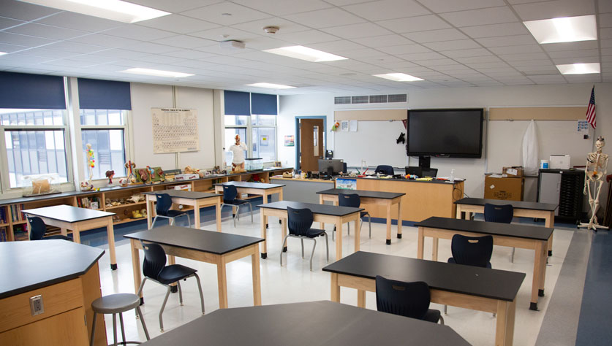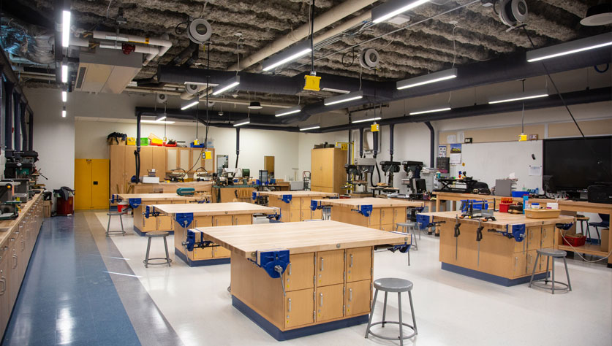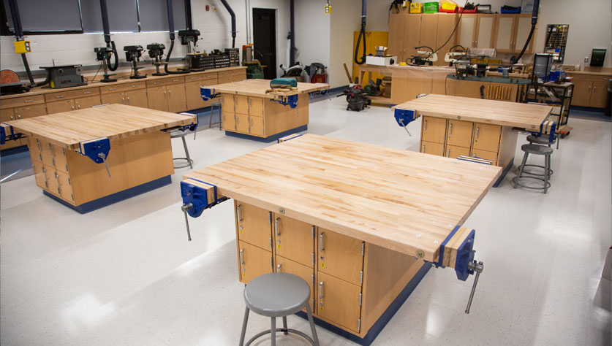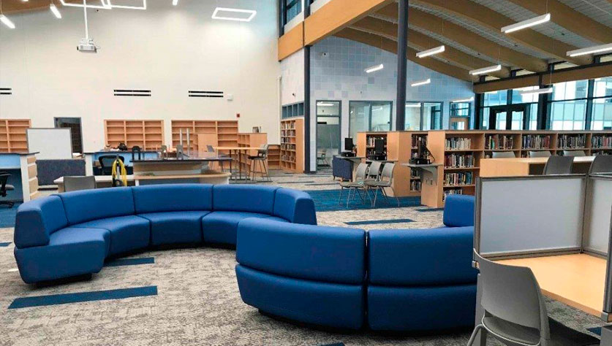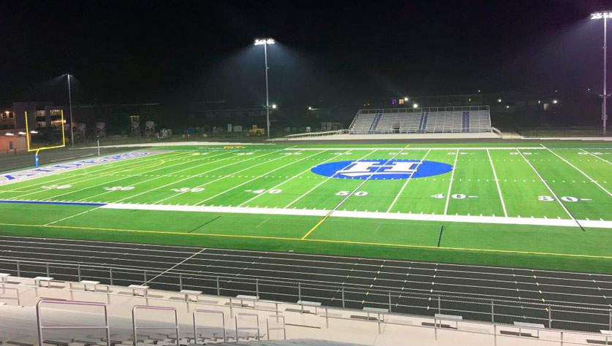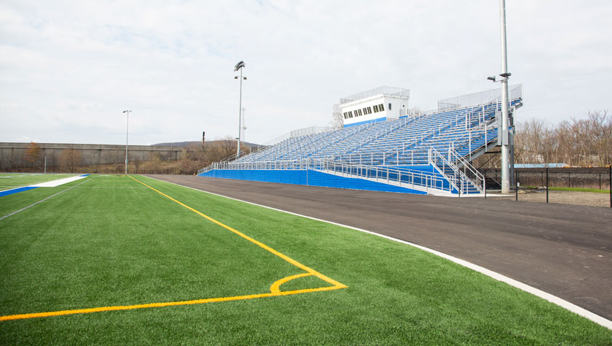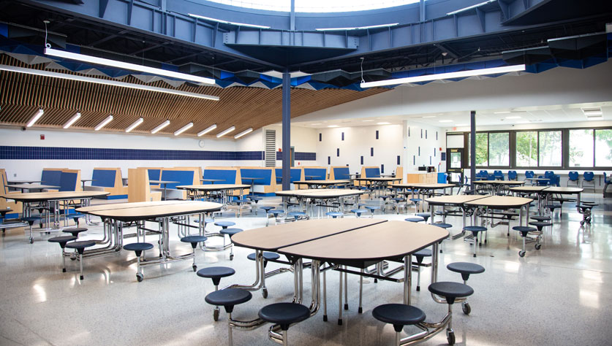
Welliver was hired to assist the school district on a major referendum – Horseheads 2030 Initiative – the first of potentially three total referendums intended to bring the district up to 21st century standards.
The first referendum, which was successfully voted on in 2017, included district wide technology upgrades, roofing, and mechanical renovations at all Elementary schools as well as some major classroom and café renovations at the Intermediate/Middle School campus. The largest part of this referendum was the High School Site Improvement project which was highlighted with a new turf field/stadium as well as a new stadium entry building outfitted with a concession stand and toilet rooms.
Surrounding the overhaul of the building was major site work that included an entirely new parking lot. On the building side of construction, about 60% of the building underwent major renovations including classrooms, kitchen/cafe, a two-story classroom, as well as a new library addition.
Some of the major challenges included the overall layout of the existing building. Performing major renovations in an operating High School was difficult and had to be phased out in twelve (12) zones/phases. This created many challenges ranging from how to maintain utilities and heating systems to how to simply maintain egress in case of emergency. Due to thorough planning with the Welliver team, architect, and owner we were able to adjust and adapt to meet the needs of the construction teams as well as the owner.
Project Facts
- Design Phase: 2016-2017
- Construction Start: 2018
- Completion: 2023
- Occupancy: Final Phase Occupied February 2023






