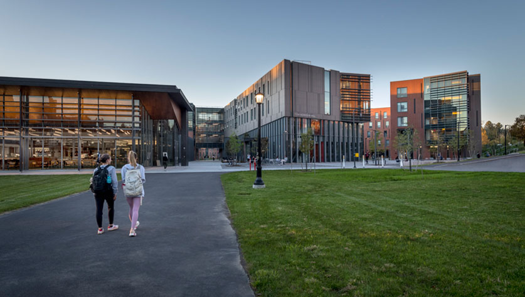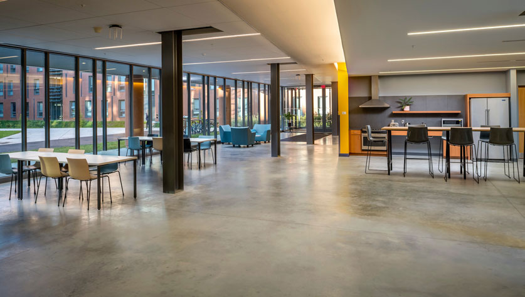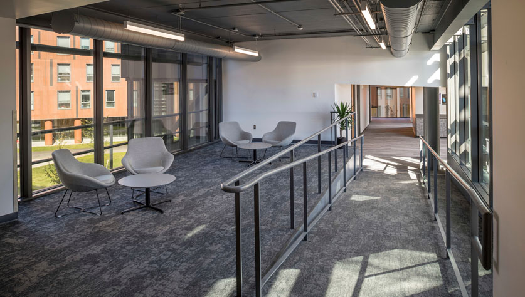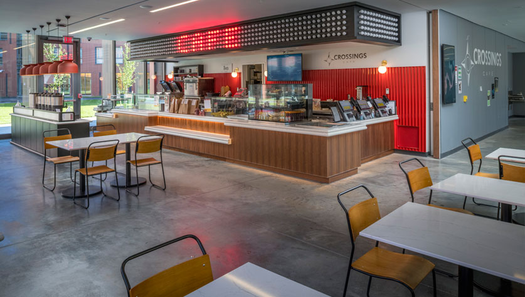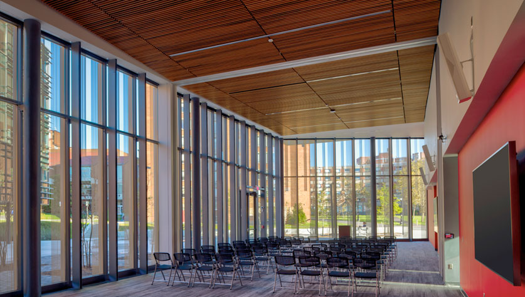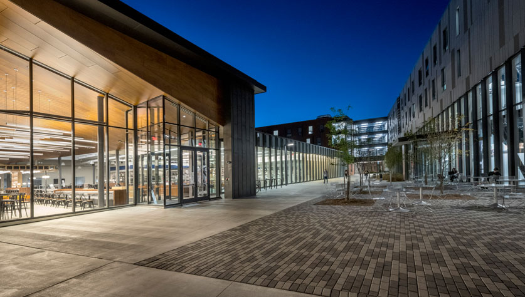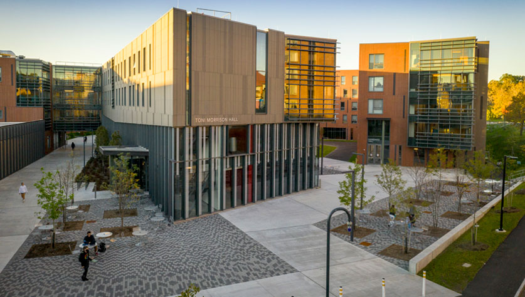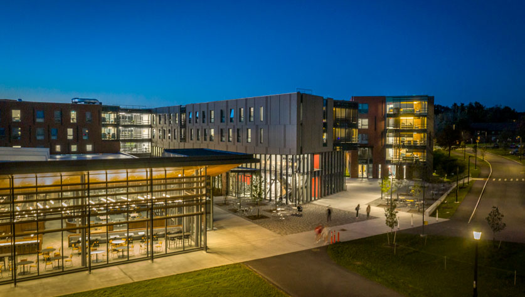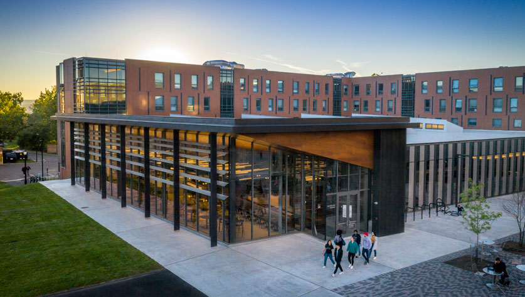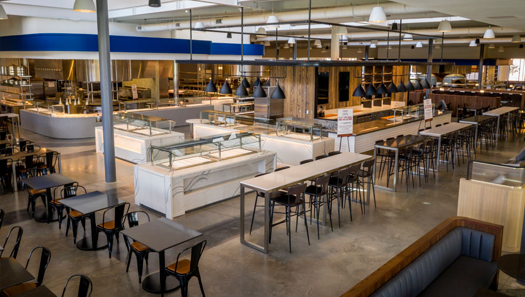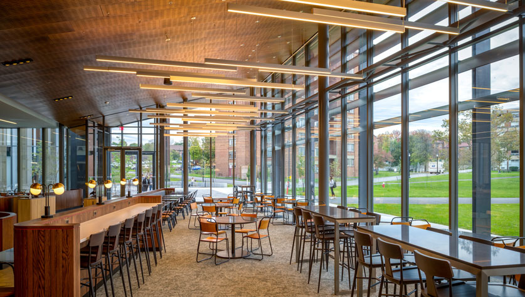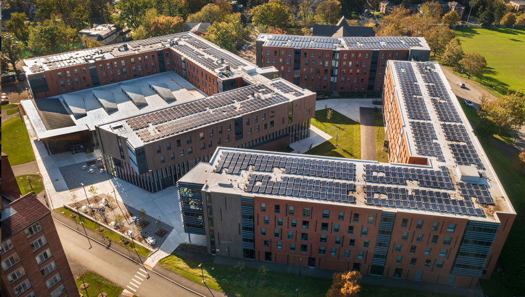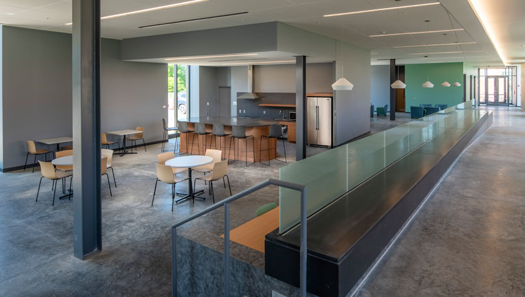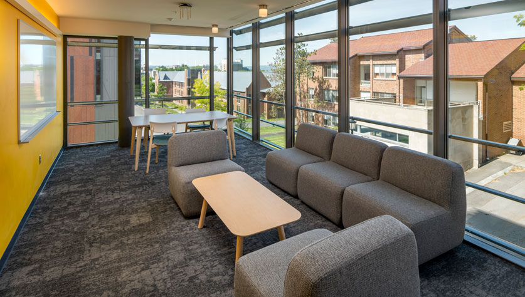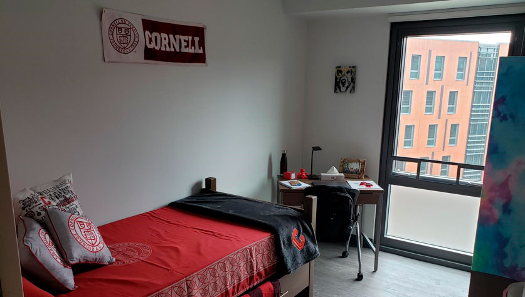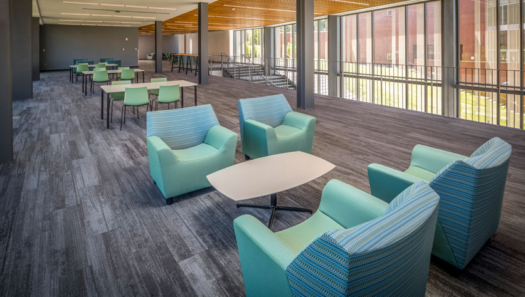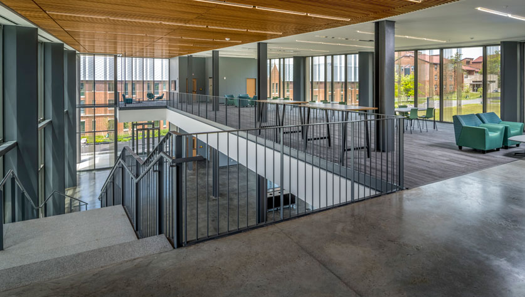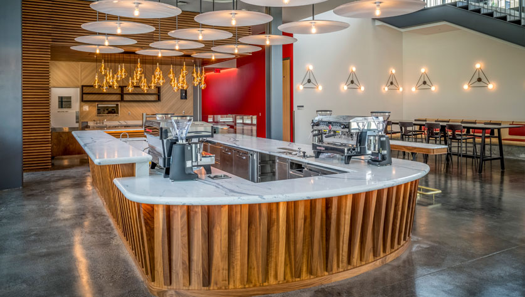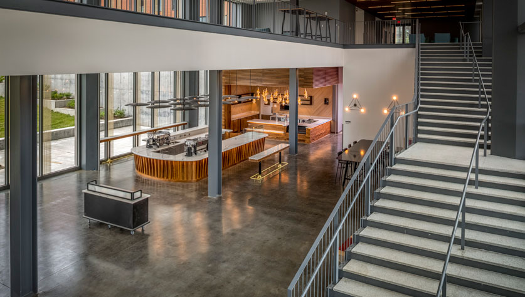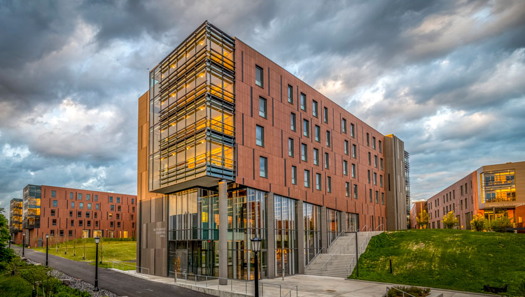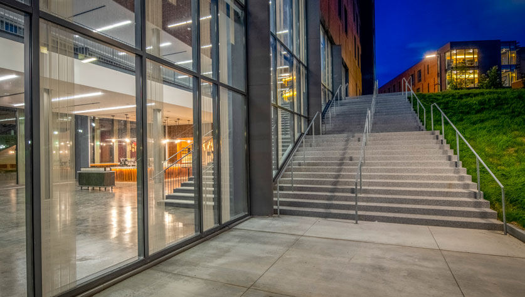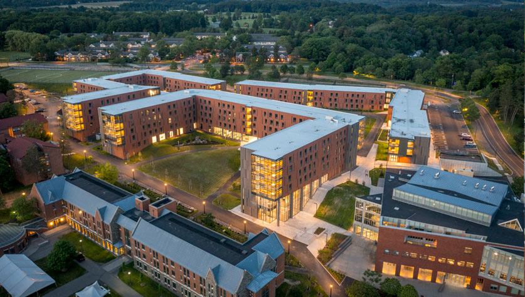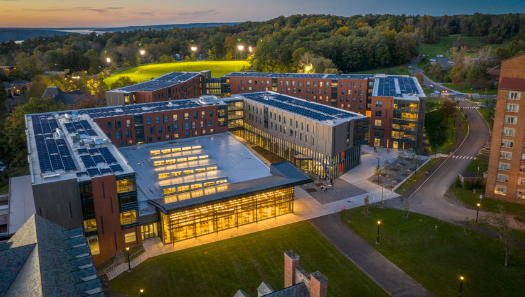
NCRE was developed in anticipation of the University’s growing class size, coupled with Cornell’s commitment to provide undergraduates quality housing options on campus. Welliver provided preconstruction and construction services for this two‐phase, LEED Gold, 776,000 SF expansion of the student life residential complex
The fast‐tracked project provides 2,000+ new beds for first year and sophomore students on Cornell’s residential North Campus. Phase 1: construction of two residence halls offering 800+ beds and a centrally located, attached dining hall. Phase 2: construction of three residence halls with 1,200+ beds. Both sites are composed of three to five story courtyard buildings that are sited and arranged to engage and respond to the adjacent campus, as well as enhance the student life experience. Students can collaborate and socialize in numerous lounges, meeting spaces, classrooms and kitchens found throughout all five buildings. The buildings also include Residence Hall Director and Faculty in Residence suites. Students can enjoy the 5,000 SF fitness center and cool off with a smoothie at one of the cafes.
Essential to growing North Campus is a 1,000+ seat dining hall that offers a variety of micro restaurant style serveries. The dining hall includes state‐of‐the‐art equipment, sloping wood and plaster ceilings, modern lighting, and an all‐glass Discovery Kitchen with 24 teaching stations used for academic classes and Cornell dining.
The building’s exterior is composed of a combination of reddish‐orange, grey, and black terracotta with aluminum windows and curtain wall. The facades are developed as a modern re‐interpretation of the neighboring brick and stone dormitory buildings that currently share North Campus. The ground floor public areas are highly transparent to promote outward social interaction. Upper‐level residential lounges, located at building ends and corners, are also heavily glazed to capture campus views and act as beacons of activity.
Project Stats
Five (5) Buildings – 776,000 sf total
Morrison Dining Hall: 58,230 sf
Site 1
- Toni Morrison Hall: 314 beds
- Ganędagǫ: Hall 577 beds
Site 2
- Hu Shih Hall: 429 beds
- Ruth Bader Ginsburg Hall: 504 beds
- Barbara McClintock Hall: 311 beds
Project Highlights
- Prefabricated bathroom pods and exterior wall panels were used to decrease the labor stress and expedite schedule.
- Bathroom pods were shipped to the site with all rough-ins and finishes complete, ready for final connections.
- Terracotta panels were cast into concrete wall panels requiring significantly less time working on the building facades.
- Fast tracked project: Site 1 completed two months early. Site 2 completed four months early.
- 5% self-performed (general trades, site concrete, foundations, structural steel)
- Implemented LEAN scheduling techniques and strict schedule management, robust quality control/assurance.
Awards
- ENR 2022 New York Project of the Year
- ENR 2022 Regional Best Project Higher Education/Research
- ENR 2022 Excellence in Safety
- Food Management 2022 Best New Facility (Morrison Dining)
(Photography by Van Zandbergen Photography)
2022
ENR New York Project of the Year






