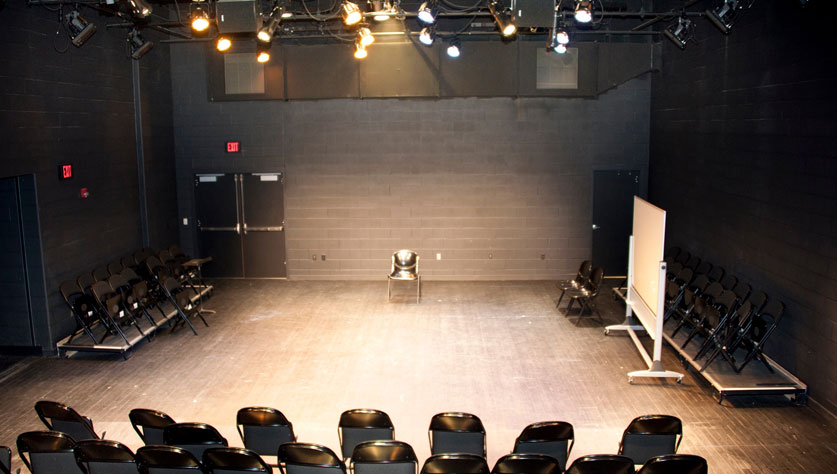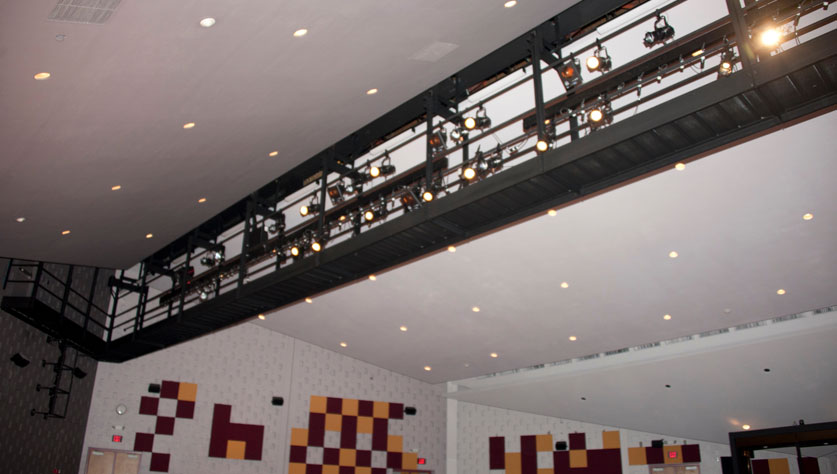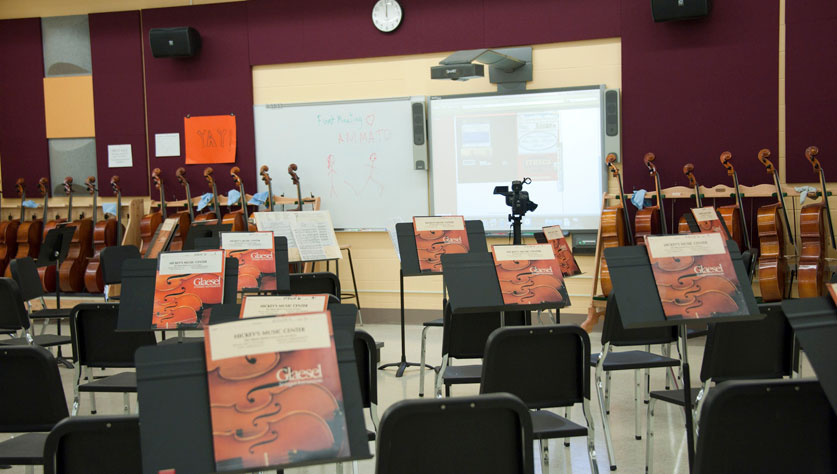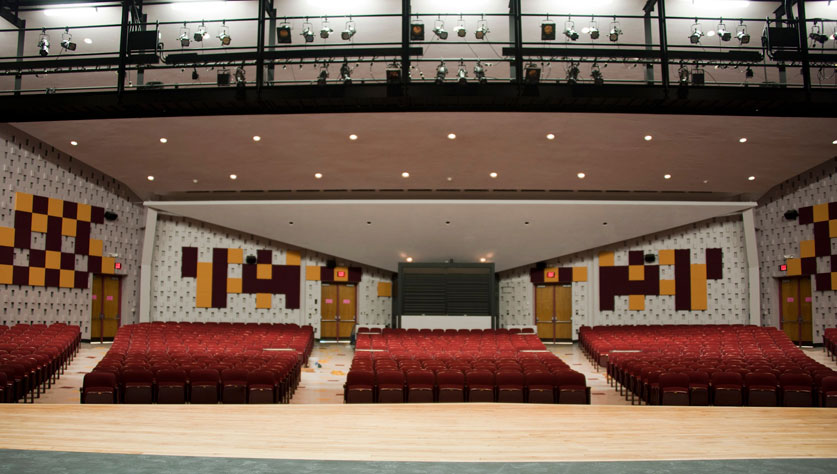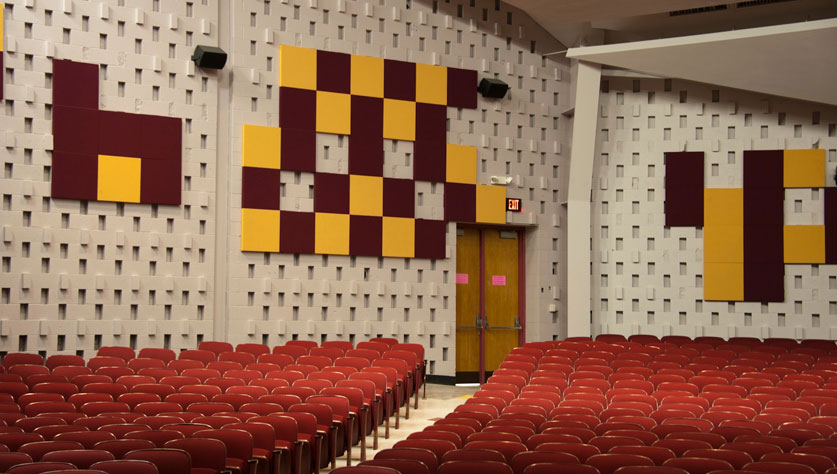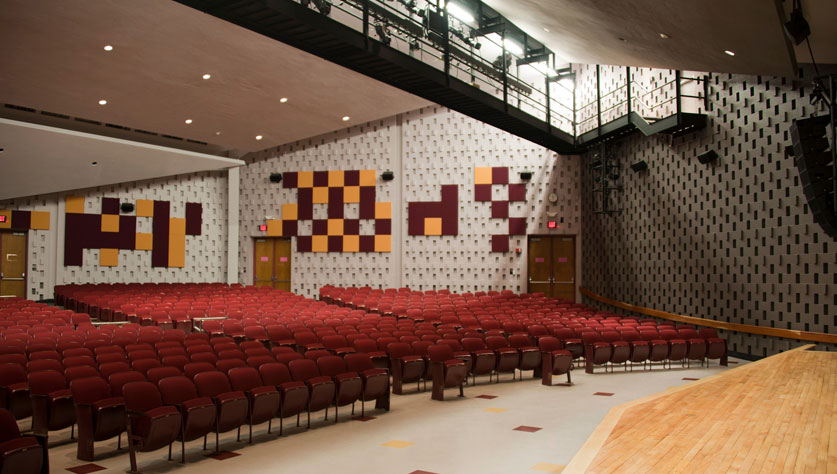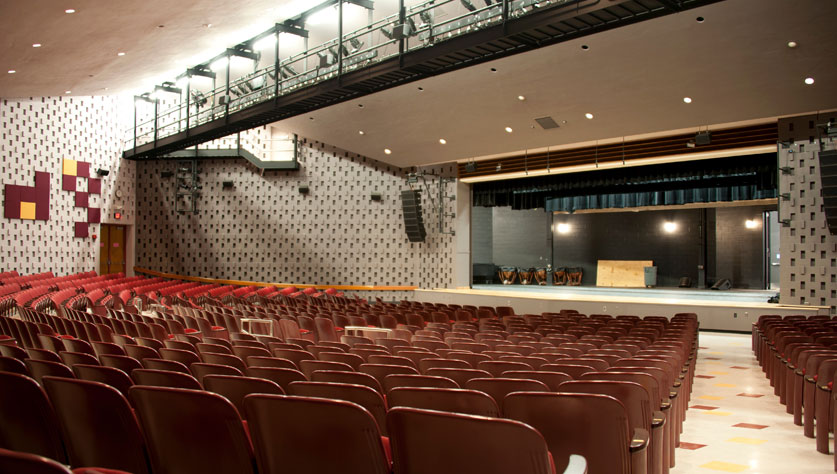
Following the development of a five-year renovation plan, the Ithaca City School District (ICSD) launched a capital improvement initiative to upgrade facilities across the campus. As construction manager, Welliver collaborated with numerous city and school officials as well as three (3) architectural firms on plans moving forward.
In addition to renovations made to educational facilities, ICSD determined that the Ithaca High School was in dire need of modernizing its performing arts center. Having established goals of implementing ‘green’ design and construction, the project received New York State Energy Research and Development Authority (NYSERDA) funding and Collaborative for High Performance Schools (CHPS) Certification.
Project Highlights
- Renovated and added three new wings to the performing arts center in order to more easily mesh the orchestra, choir, band, theater, and dance program needs
- Renovated one large, open practice area into multiple soundproof music rooms, a music library, a scenery construction workshop, a dance studio, the main stage, and a second practice stage
- Created a public entrance, built public facilities, ticket booths, and a concession area
- Replaced hardwood stage and studio flooring and updated all stage lighting
- Built acoustically-sound, curved-ceiling rooms and main stage area
- Allotted space for prop storage, dressing rooms, and safe catwalk area






