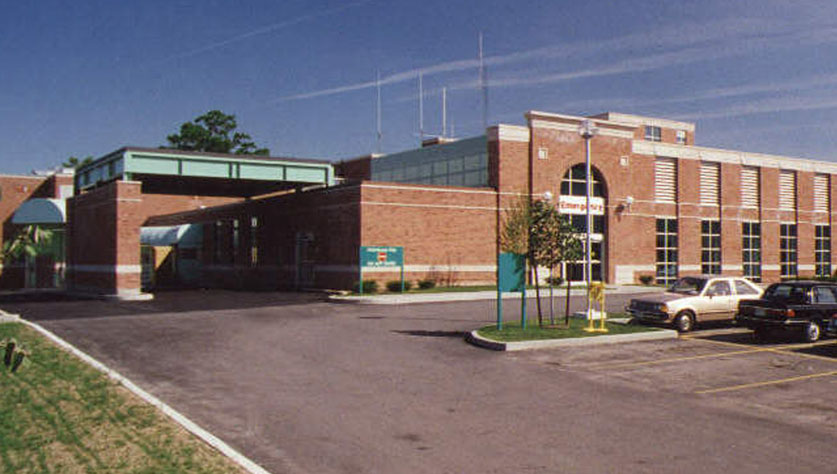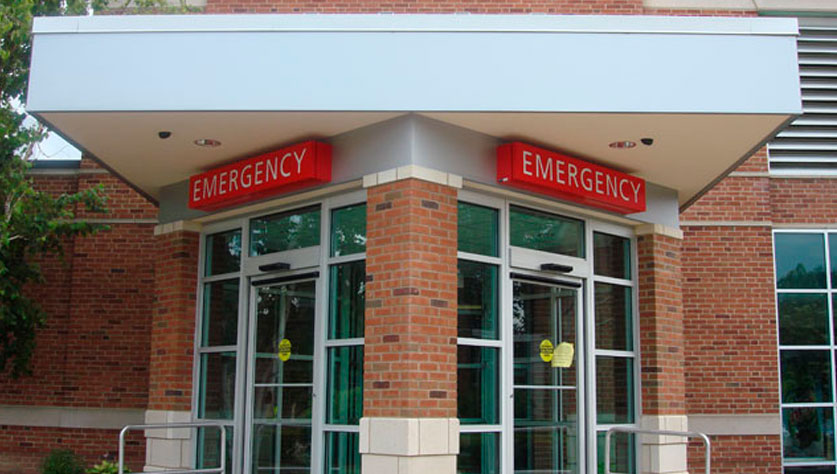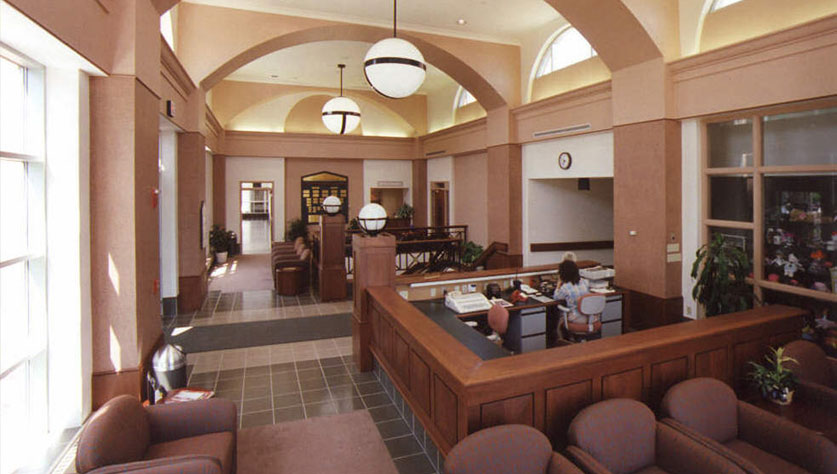
Welliver managed the complete renovation of the building, and coordinated construction operations to accommodate the hospital’s daily operations while keeping all areas functional as work was being performed. Extensive interior renovations included a new kitchen, dining areas, treatment rooms, and offices. In addition, the two-story addition received a new hospital entrance, medical offices, treatment rooms, and x-ray facilities. Exterior entries, parking areas, and traffic patterns were changed. Several surrounding buildings were demolished to allow for new parking and driving areas. The result: a new facility positioned to meet the needs of its users while not disrupting the surrounding community.
The team’s dedicated scheduling resource allowed the contractor to lay out the entire project before ever setting foot on-site. This increased the understanding of schedule and scope interdependencies and allowed the Owner to accurately plan for occupation and utilization of the facility. Welliver self-performed the electrical, mechanical, and plumbing aspects of the project, which was one way to ensure quality and adherence to budget and schedule.







