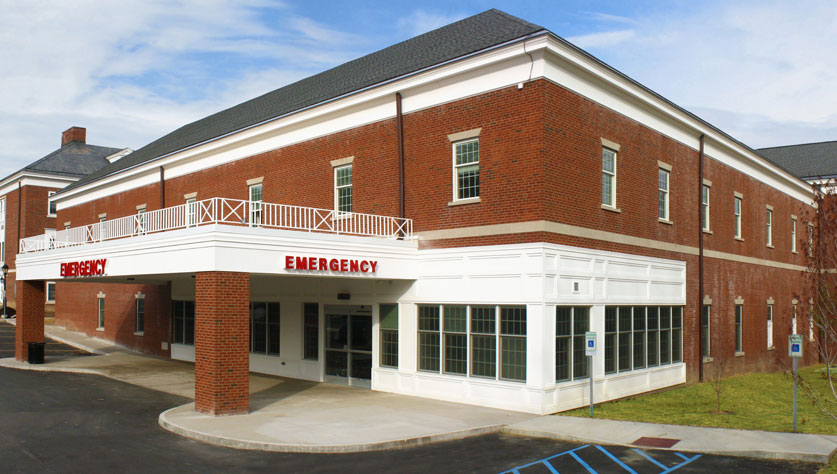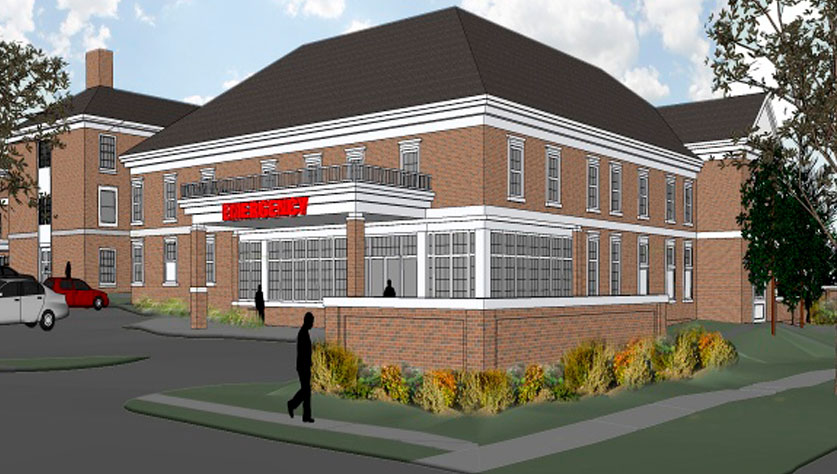
The project was a complete upgrade from the current emergency room (ER) admittance area which was becoming too small and inefficient. The intent of the construction was to relieve some of the pressure from an increase in ER patients as well as modernize finishes and technologies that would be able to grow with the hospital. The second floor of the addition was built as swing space allowing the hospital to further expand without added costs. Welliver returned to Phase II of the project as Design/Builder, due to the team’s unyielding commitment to the successful outcome of the first phase and our ability to manage and self-perform the work.
The addition accommodates trauma rooms, fast-track patient rooms, an expanded waiting and admittance area, and isolation rooms. Exam and x-ray technology was installed to allow for more efficient ER procedures. The project team coordinated utility tie-ins to the existing systems without affecting daily routines or patient health. Cleanliness and noise reduction was particularly important because construction was happening next to fully-occupied hospital areas.






