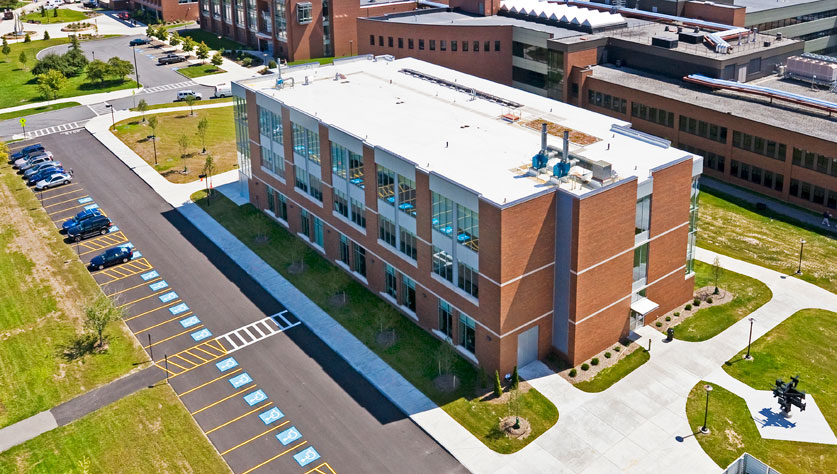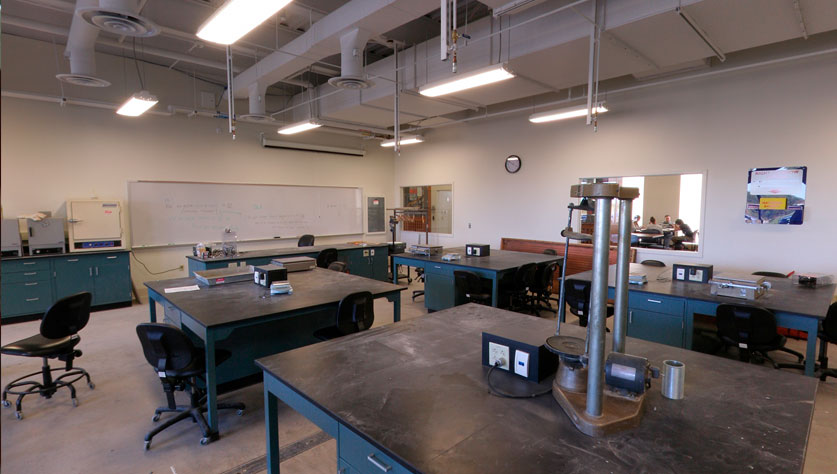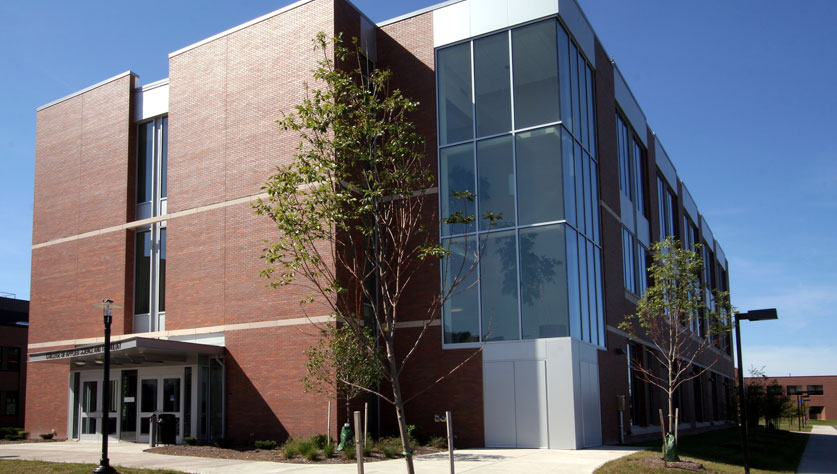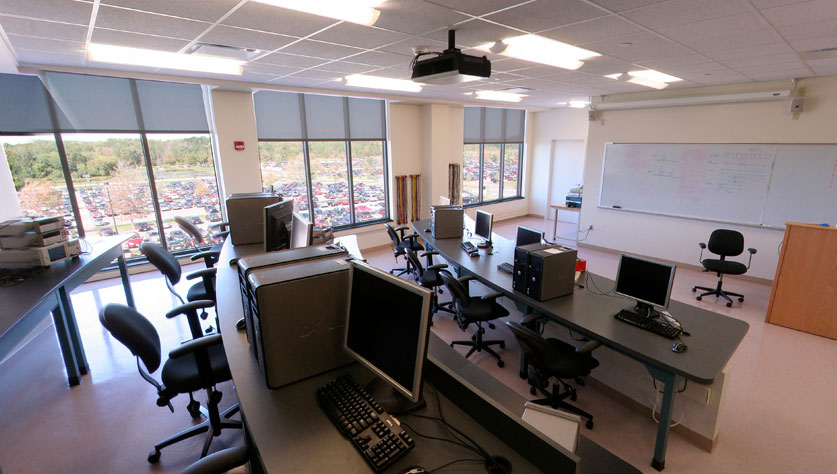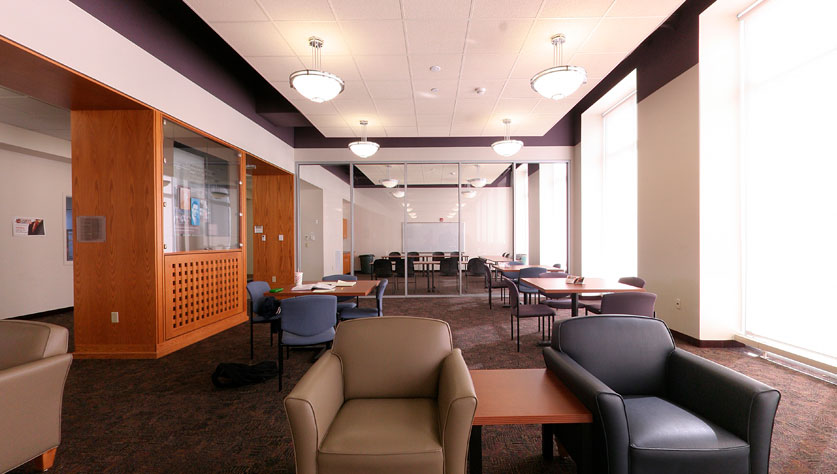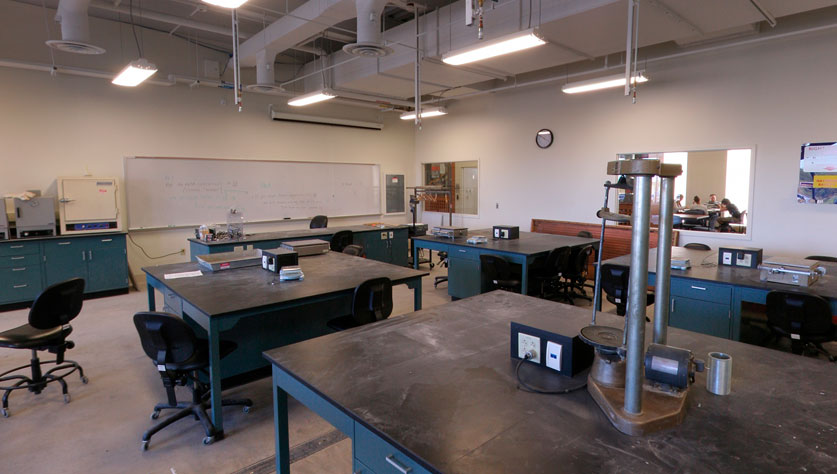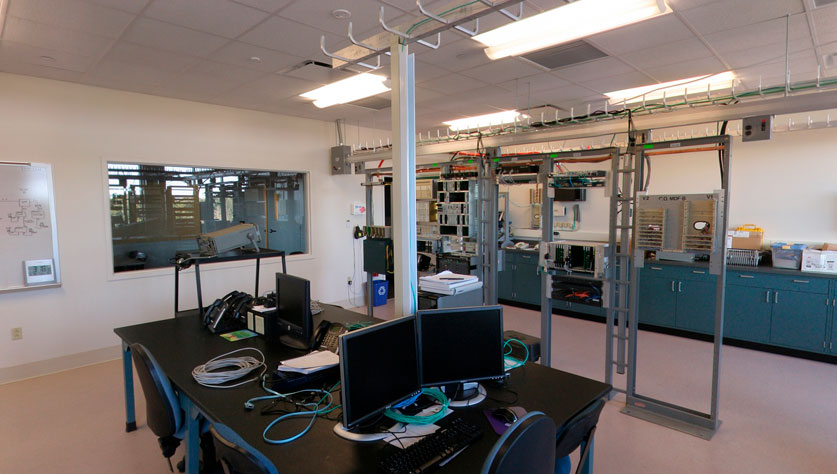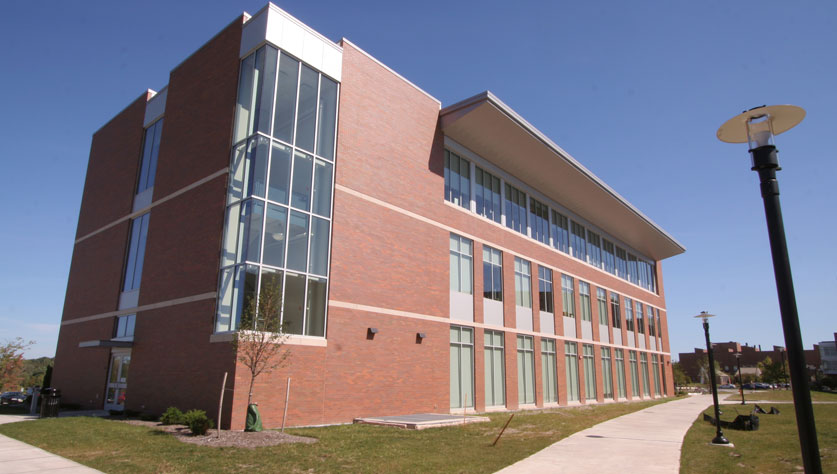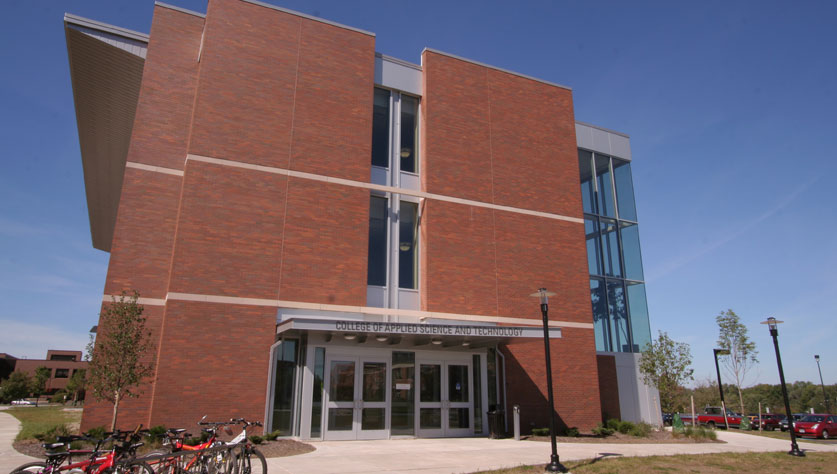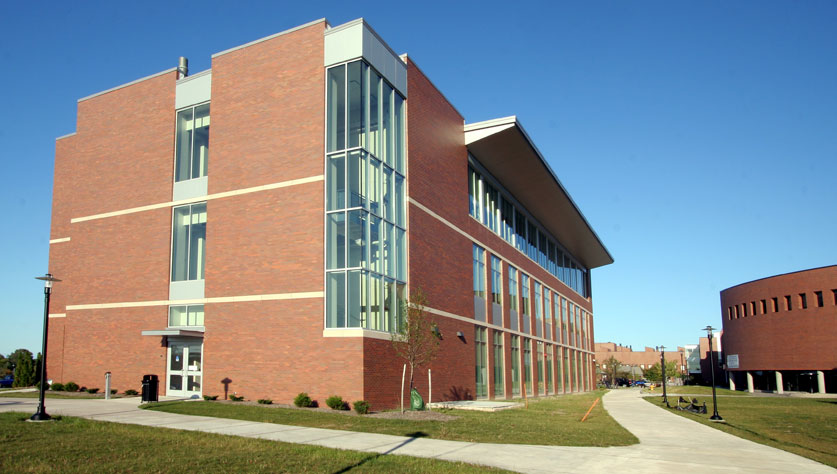
The CAST building combines technology faculty with laboratories from all engineering departments. The state-of-the-art facility provides RIT’s campus with specific technology allowing more advanced research, learning, and teaching. This building houses CETEMS Soils and Materials, Design and Planning, and Environmental Laboratories; as well as ECTEC Optoelectronics & Laser, Electronics Design Studio, and Circuits Studio Laboratories in over 30,000 square-feet. In the role of Construction Manager, Welliver worked efficiently around the student body so that noisy construction would not disturb classes still in
session.
This was a LEED Gold certified building, one of the first sustainable facilities on the RIT campus. Some innovative green designs include two (2) 1,500-gallon cisterns installed in the lower level of CAST to collect rainwater from the roof and lighting and HVAC controls that monitor building occupancy and reduce power demands. The CAST building’s reduced demand for energy and resources amount to a reduction in its carbon footprint of approximately 41%, which set a precedent on the campus for all other new construction on campus.
41%
decrease in carbon footprint sets precedent for new construction on campus.






