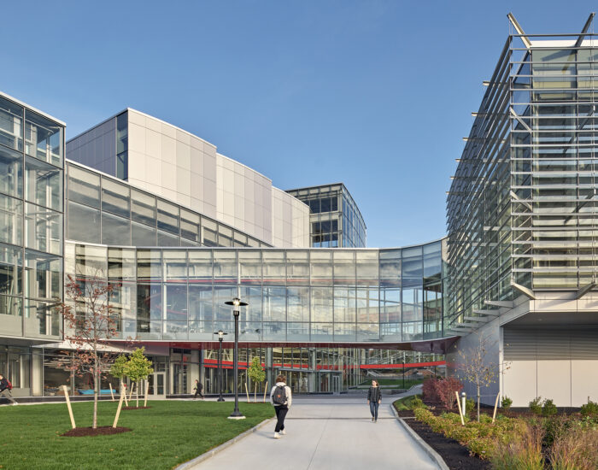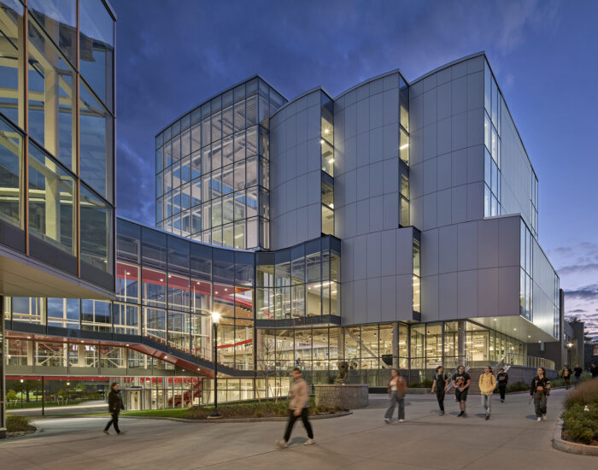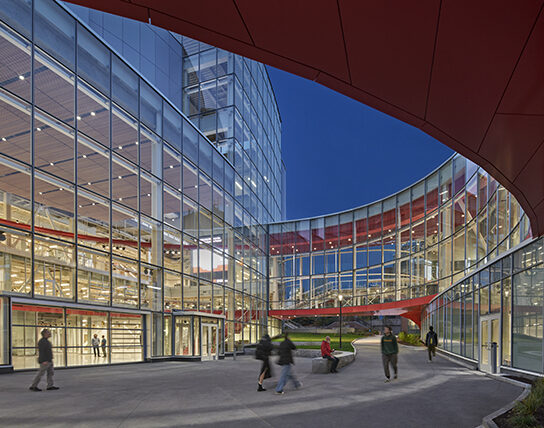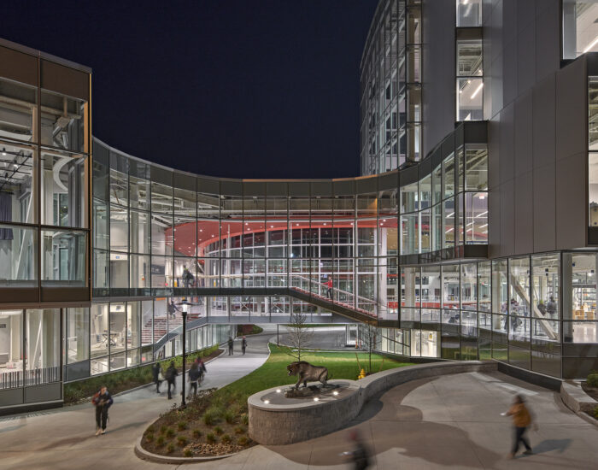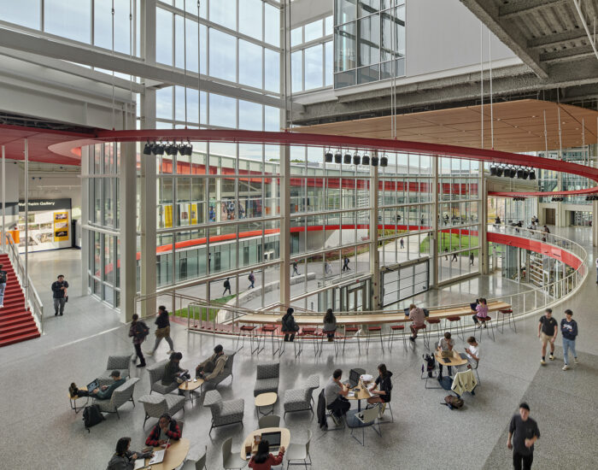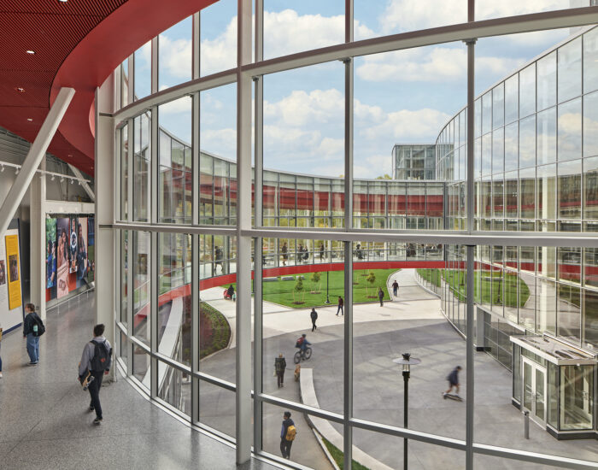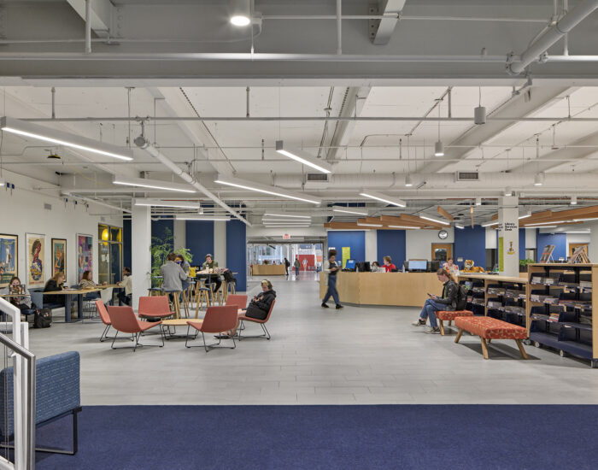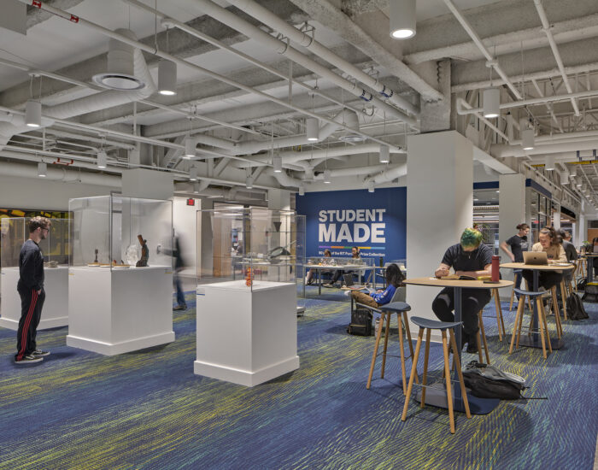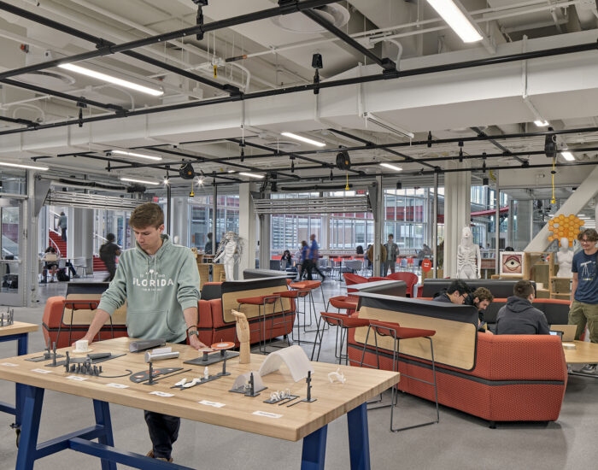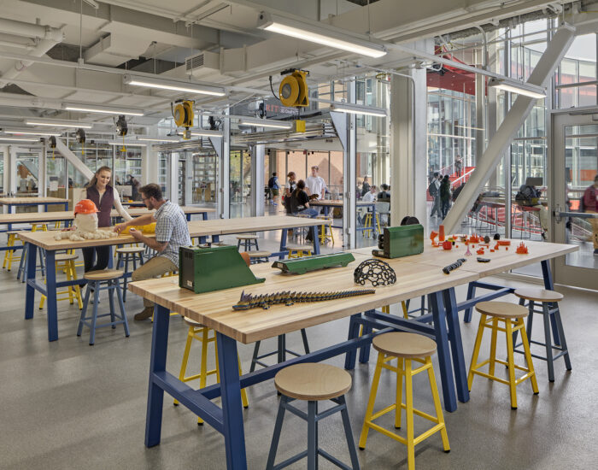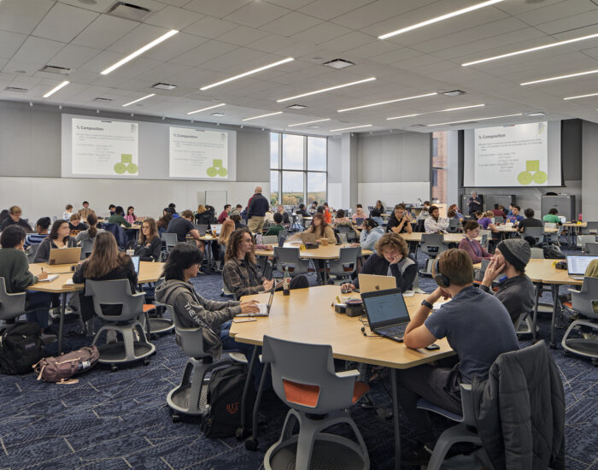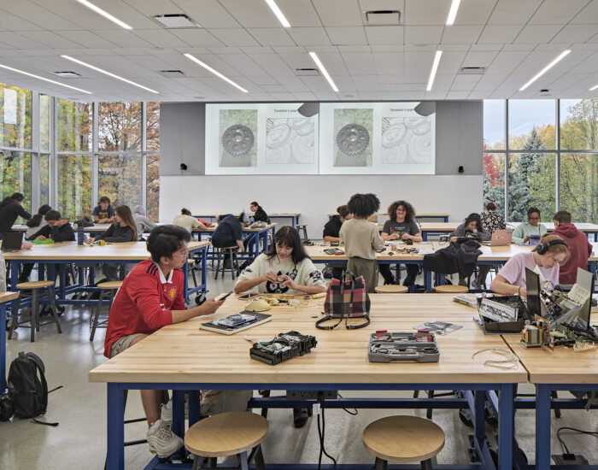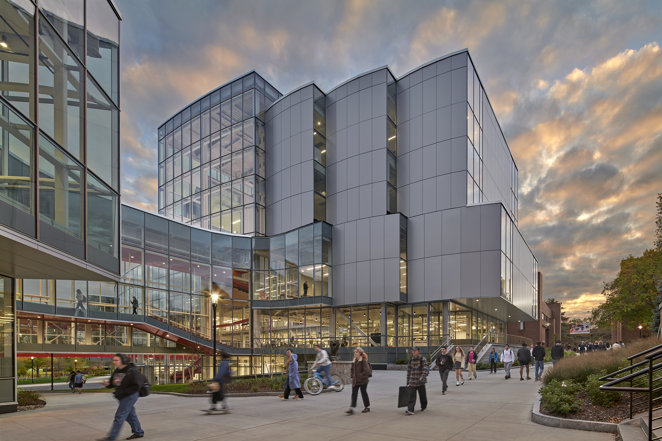
Welliver was hired to manage the construction of a new multi-disciplinary project that showcases technology, the arts, and design at RIT, which are combined in one building that stretches from Wallace Library to Monroe Hall. The innovative building offers 5 extra-large classrooms, 7 makerspaces on 3 floors, 1 performing arts ensemble studio, 1 music instructional studio, 5 practice rooms, a glass box theater containing 185 seats, 1 dance studio, 1 recording studio, 1 green room, and 2 dressing rooms. Our team was involved from concept through completion, providing project cost updates at concept, schematic, design development intervals, and finally a pre-bid GMP.
The overall project scope was a 129,556 SF new build and an 86,865 SF renovation to be constructed simultaneously. Work included several phases of construction spanning nearly three years. Initial phased work included a summer enabling project to re-route existing underground power, chilled water and hot water campus loops, underground data/ fiber duct banks, underground water, gas and storm away from the building footprints. This minimized any downtime to the campus and ensured services were back up and running for the following semester.
Following phases of the new build included early package site cut with installation of working pads, deep pile installation and concrete foundations. We then rolled into a heavily sequenced structural build and façade installation. Renovation phases included construction of temporary library storage on the premises and carefully sequenced removals and installs that coordinated with campus breaks and planned shutdowns. Heavy demo and construction areas were phased in first, then the lighter touch renovation spaces were rotated in.






