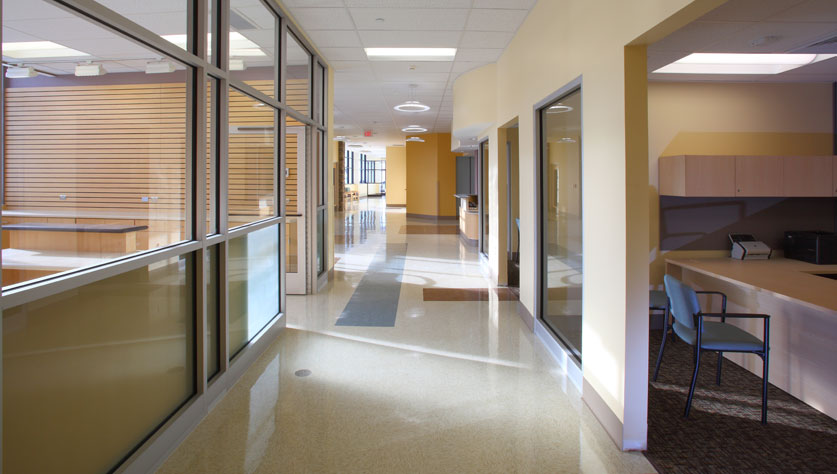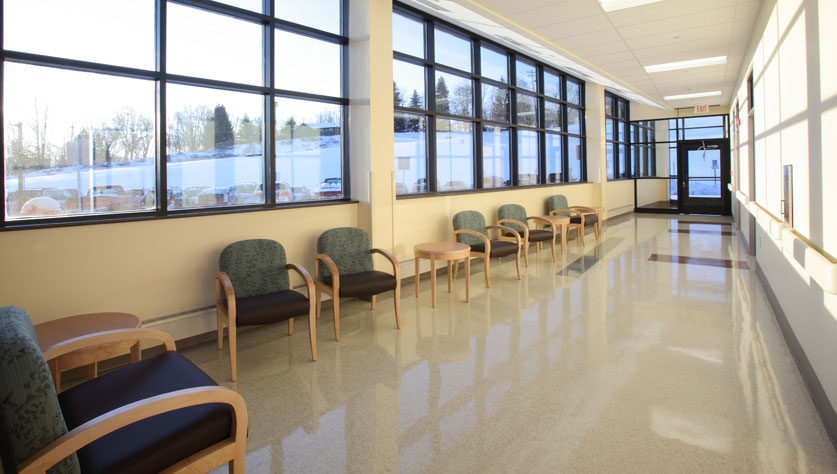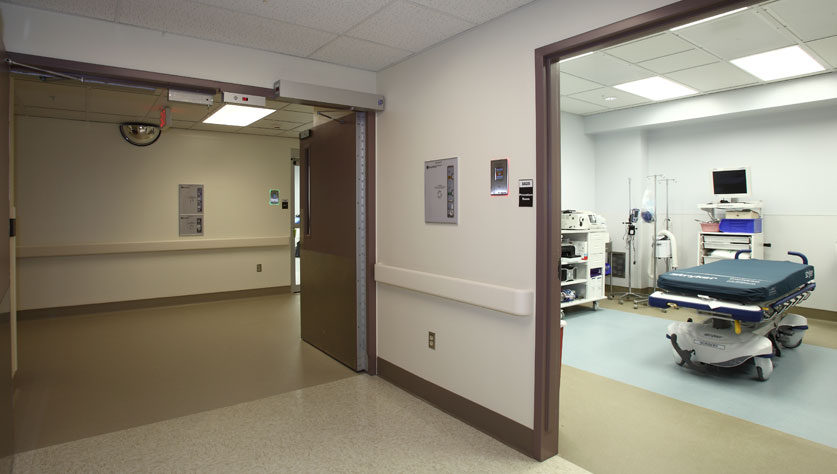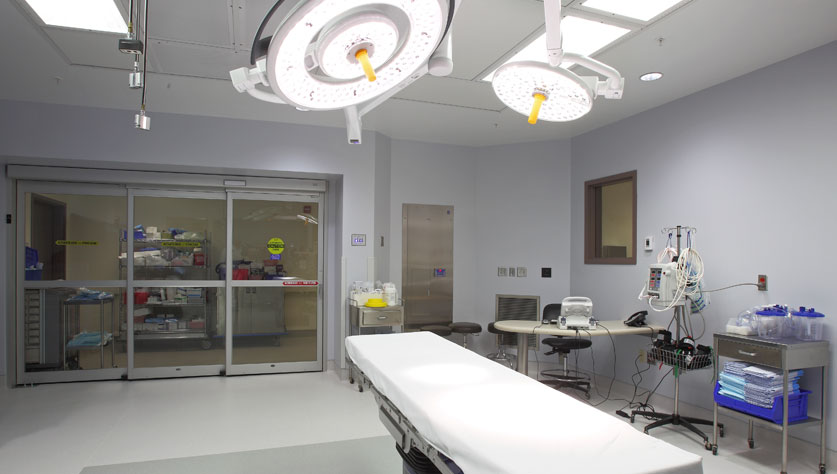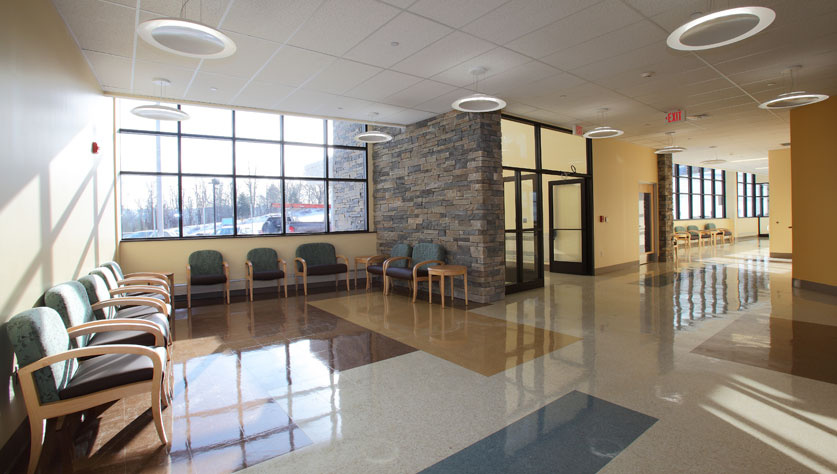
Funded through a HEAL Grant, Welliver managed the major expansion of the hospital entrance and registration/admissions space, as well as renovations to three existing operating rooms, patient recovery, and support areas. Our team constructed an addition to create a new main entrance and house two new patient waiting areas, gift shop, administrative wing, patient registration and consultation. We also renovated existing adjoining spaces to this area for lab services, imaging, materials storage, and records keeping.
An early phase also included remodeling and resurfacing of the critical corridor, the main link between the Emergency Room, Surgical Suite, and Patient Recovery. Other phases of the project included renovating the Pre/Post Op and Surgical Suite as well as adding/renovating patient and staff bathrooms, staff locker rooms, existing offices, and additional waiting room space.
During the project’s final phase, renovations to the Surgical Suite and the replacement of two existing AHUs with a new unit were also completed. The project helped modernize the hospital’s technology, equipment, and facilities in order to meet the increasing outpatient needs of the community – particularly in the areas of radiology, rehabilitation services, operating rooms, and information technology infrastructure for physician offices.
While hospital activities, including active surgeries, were still ongoing, a strict Infection Control Risk Assessment (ICRA) protocol was enacted and remained top of mind through daily on-site safety meetings held by the project superintendent.






