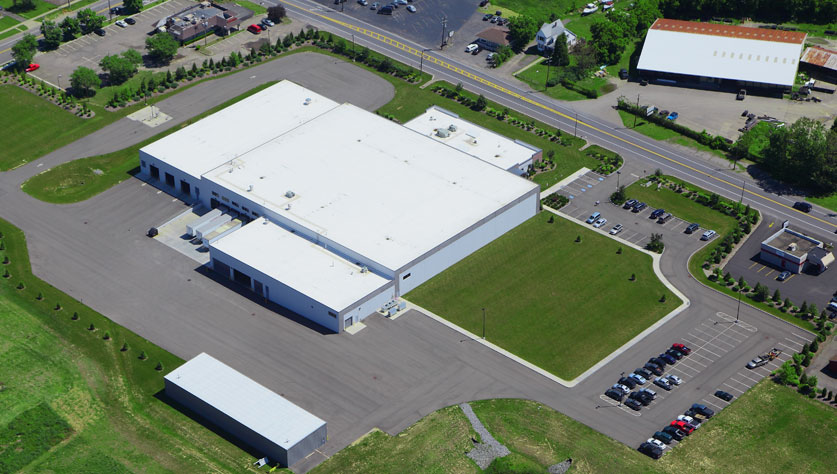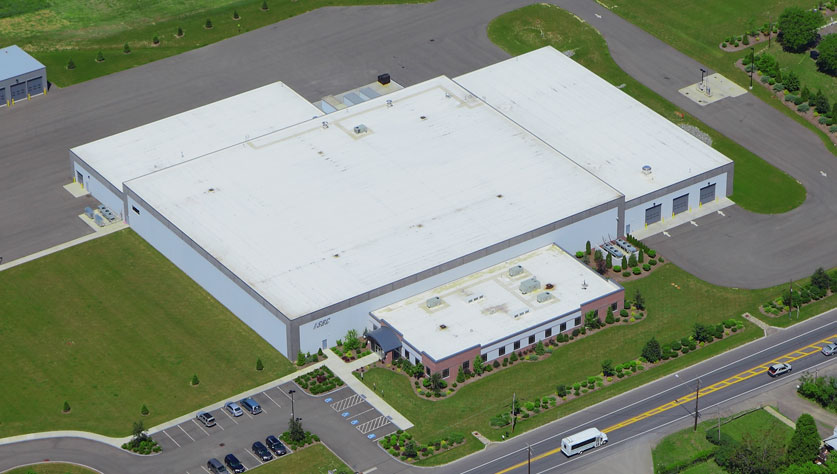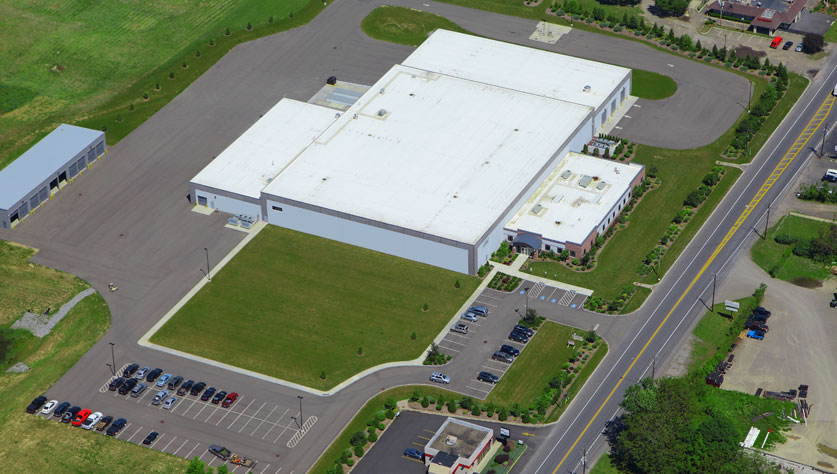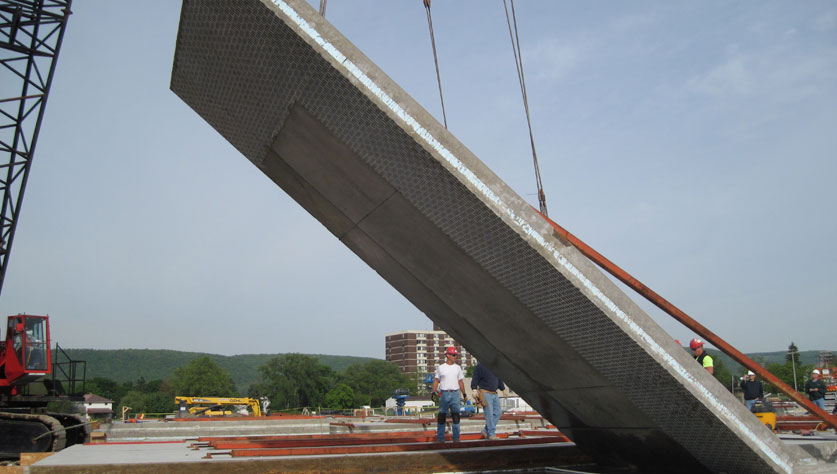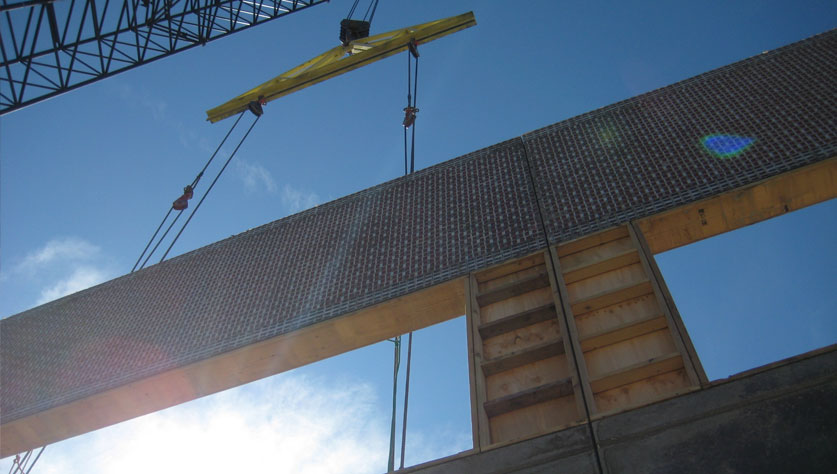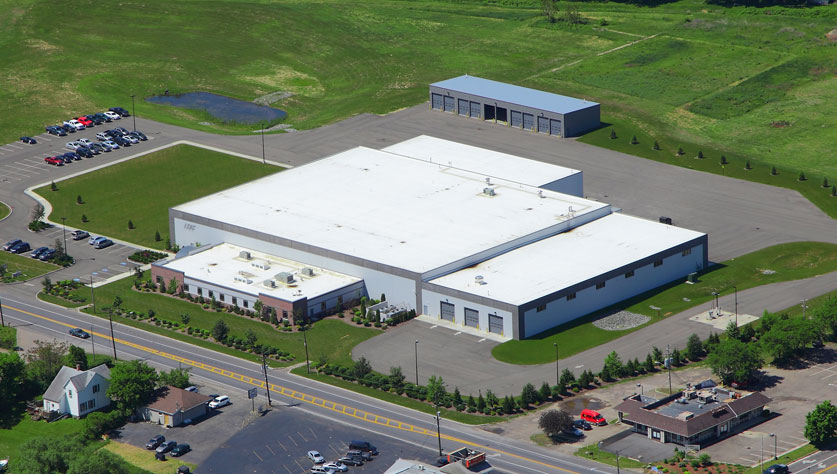
Welliver managed the fast-track expansion of a new 79,000 square foot distribution warehouse and 11,000 square feet of office space, which houses the client’s corporate headquarters. The new space accommodates additional capacity in beverage distribution across Central and Southern New York. We managed the entire design/build process, including pre-construction consultation, to deliver a turnkey facility to the Owner upon completion.
We partnered with Con/Steel to deliver this cast-in place concrete tilt-up project. The wall panels contain a Thermo-Mass insulation system, optimizing energy efficiency for the large warehouse. This building technique has provided the construction team and Owner with numerous design options. The tilt-up method has also allowed the building to progress more rapidly, exceeding the Owner’s fast-track request, which has lessened the impact on the client’s operations.






