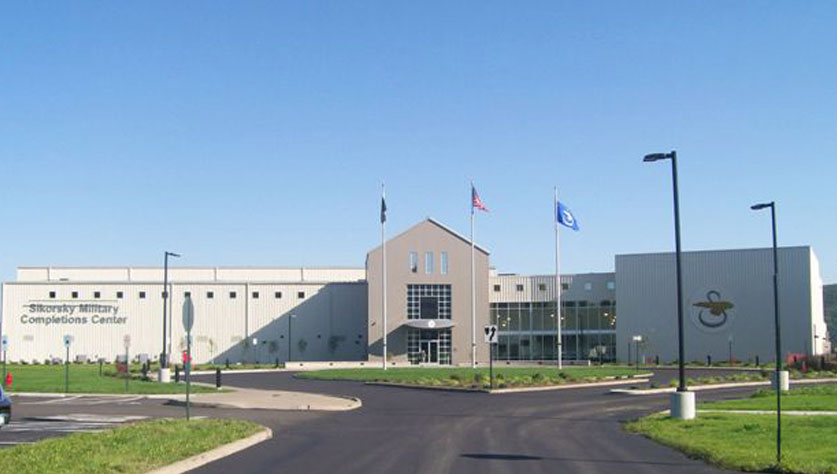
The entire interior of the existing warplane museum was gutted to the structural steel and renovated into 30,000 square feet of new offices and administration and 7,000 square feet of manufacturing space. Some of the finishes include custom cherry hardwood paneling on the walls, cherry molding, and cherry wood doors. The existing 30,000 square foot Sikorsky customer delivery center was gutted and turned into a small delivery hangar with administration offices and customer suites for housing clients during their time at the company.
The entire building had to be structurally reinforced to meet current code. A new 1,600 square foot fire pump house was built to house the components of the foam fire suppression system. There is also 2,000 square feet of patio space for the customer suites with multi-colored pressed brick pavers, brick walls and piers with cast stone caps, and privacy fencing. Welliver self-performed all concrete and carpentry work, including installing all the custom wood panels, trim, and doors.
All contractors were required to register and undergo a thorough audit of their safety program through PICS, a third party safety monitoring company. In addition to OSHA and Welliver standards, all contractors were educated on and required to follow all of UTC’s and Sikorsky’s non-OSHA safety standards.





