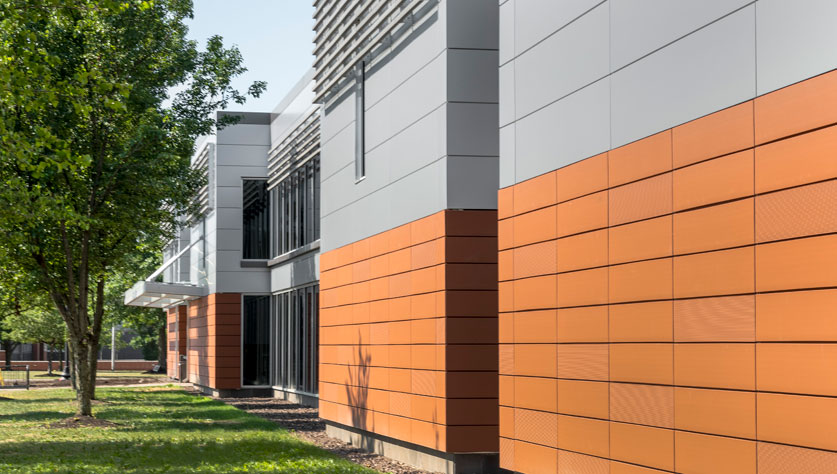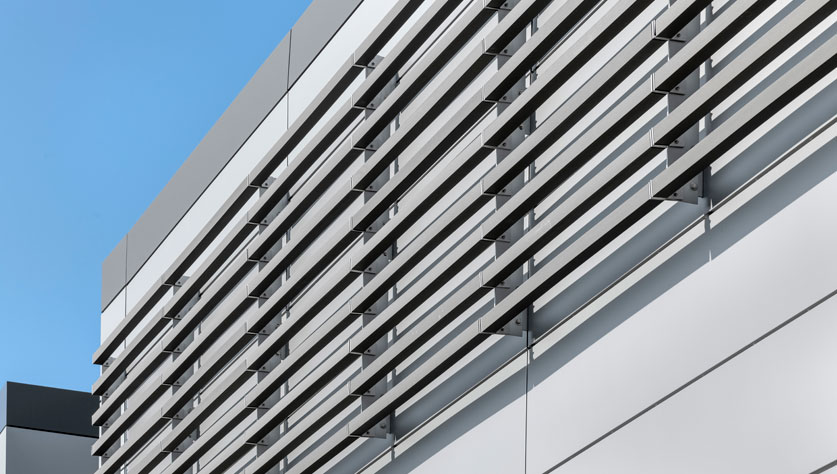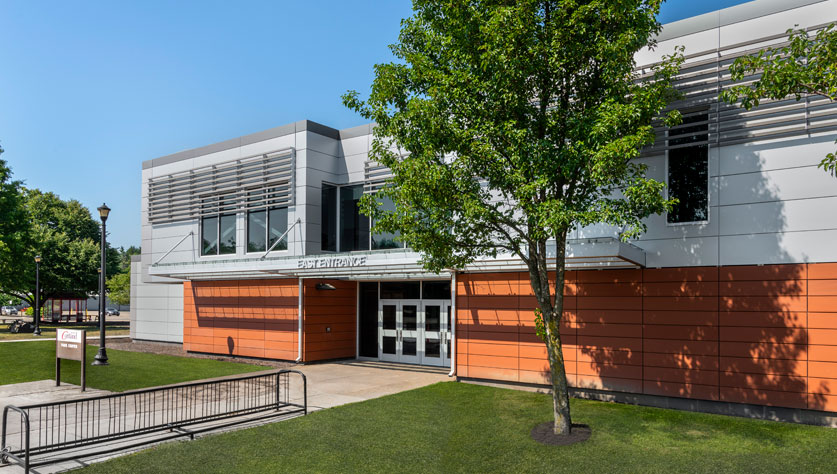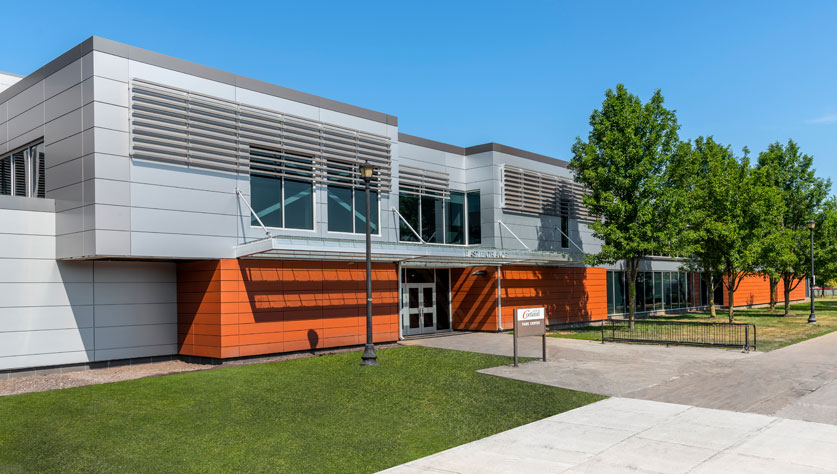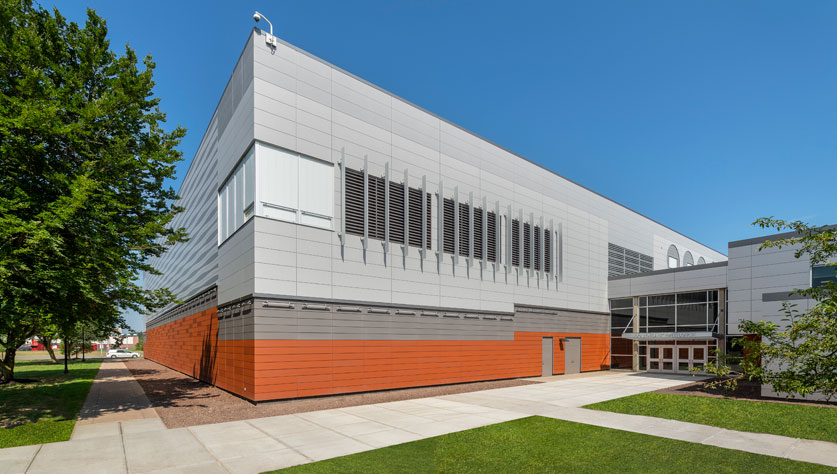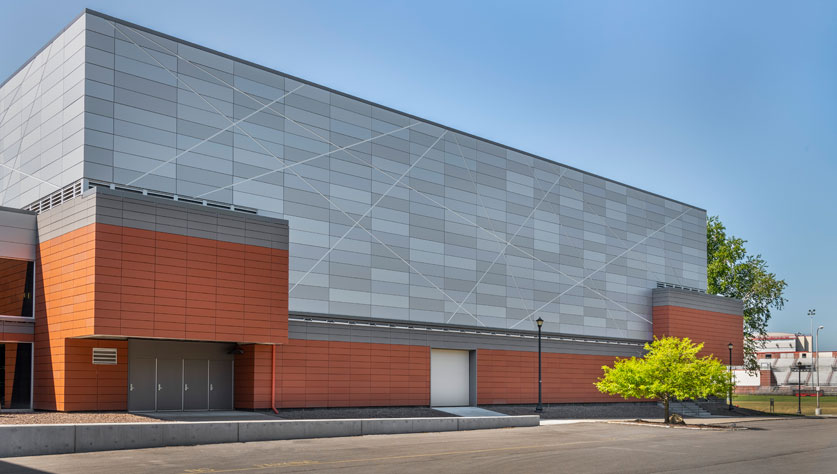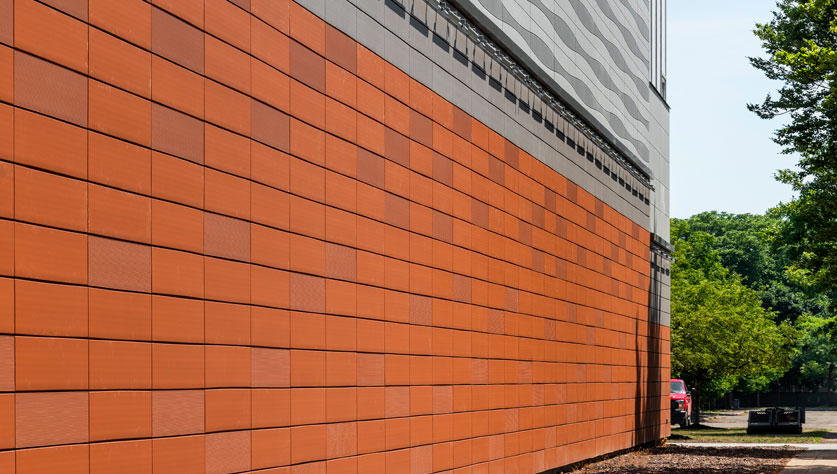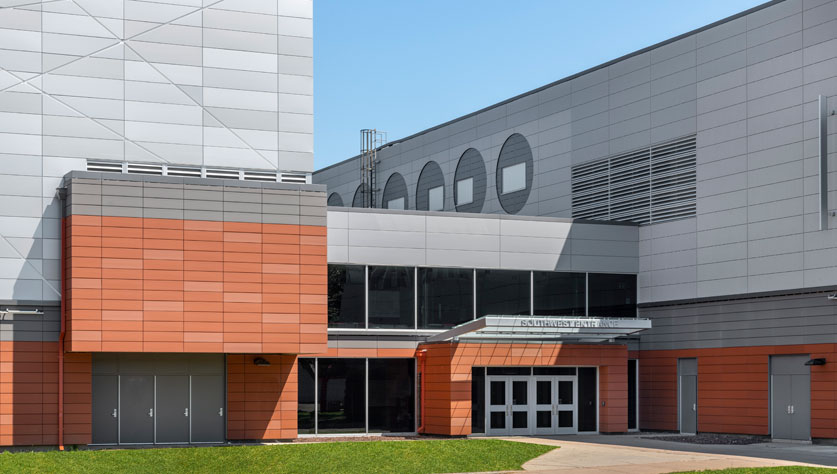
The Park Center is a 140,000 SF two-story sports and education facility. This State funded project involves a full façade replacement including exterior lighting, windows, doors, and new entryways. The building contains an Olympic size swimming pool, ice rink, 2 dance studios, 5 gymnasiums, weight room, wrestling room, as well as classrooms and teaching facilities.
Imagine unfolding this building – there would be a 43 foot high wall that is just over a half mile long. The existing brick façade was falling off the building causing some of the surrounding sidewalks to be closed. Several large sections of brick were pulling away from the building, with some areas 20 to 30 feet above the walkways. There were approximately 112,000 12” x 12” bricks that were hand removed one at a time.
Our project team encountered and overcame numerous challenges including loose brick, surface conditions, location of parking lots, tight work spaces, building access, occupant safety, and the weather. Park Center is occupied 24/7/365. Scheduling entry closures, sidewalk closures, and any new punched openings for windows was a painstaking effort. The weather also created a challenge. The team worked for 58 days, putting the project at a point where the temperatures became too low to open anymore of the building. And it rained 30 of those 58 days. But the team prevailed – approximately 870 feet of façade was completed before the winter shutdown as well as the gym windows, pool doors, fiber cement, and additional terra cotta.
Project Highlights
• Certified D/MWBE companies were brought on to the project team. Participation was highly documented – all reporting data was tracked and monitored.
• The Park Center was chosen by New York State to be a pilot project for their new “Zero Punch-List at Turnover” program.
• The building is occupied 24/7. Challenged with closing the entries during school and sporting events, our team was required to work around the closing of the main entry to remove bricks from the low roof and adjacent walls.
• 10% of contract value completed by Welliver including masonry, carpentry, select demolition.
2,000
feet of fencing was required to secure project site.






